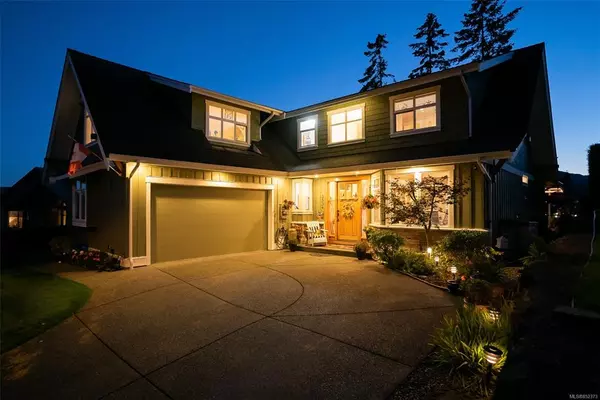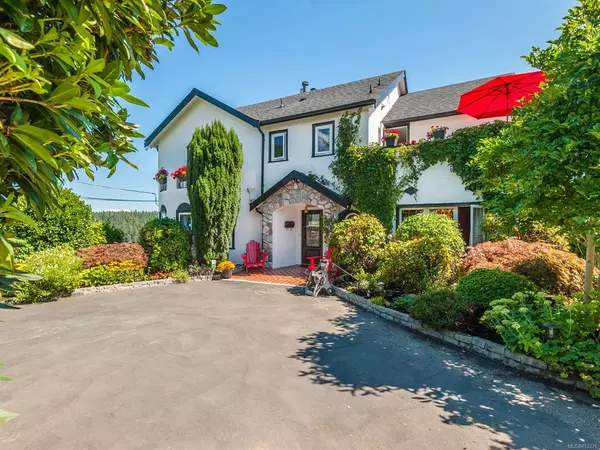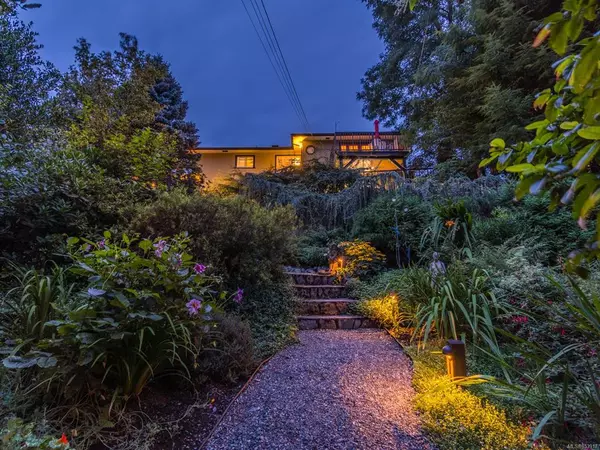$880,000
$849,900
3.5%For more information regarding the value of a property, please contact us for a free consultation.
3627 Monterey Dr Nanaimo, BC V9T 6R9
3 Beds
2 Baths
1,800 SqFt
Key Details
Sold Price $880,000
Property Type Single Family Home
Sub Type Single Family Detached
Listing Status Sold
Purchase Type For Sale
Square Footage 1,800 sqft
Price per Sqft $488
MLS Listing ID 872109
Style Rancher
Bedrooms 3
Year Built 2008
Annual Tax Amount $4,844
Tax Year 2020
Lot Size 9,583 Sqft
Property Sub-Type Single Family Detached
Property Description
This Executive 3 bedroom, 2 FULL bath home checks all the boxes for the discerning buyer. The fully fenced, sunny private yard is the perfect envelope for this home. Walking across the bridge over the water feature to the front door prepares you for what is inside. The open concept and generous sized rooms warmly welcome you to this amazing sanctuary. The kitchen and dining area lead out to the sunny patio which is ideal for entertaining. The large master suite is a delight with walk in closet and opulent ensuite. Call today to book your private showing. SOLD SOLID
Location
Province BC
County Nanaimo, City Of
Area Na North Jingle Pot
Zoning R1
Rooms
Kitchen 1
Interior
Heating Forced Air, Natural Gas
Cooling None
Flooring Hardwood, Mixed
Fireplaces Number 1
Fireplaces Type Gas
Equipment Central Vacuum Roughed-In
Laundry In House
Exterior
Exterior Feature Balcony/Patio, Fencing: Full, Low Maintenance Yard
Parking Features Driveway, Garage Double, On Street
Garage Spaces 2.0
Utilities Available Cable Available, Cable To Lot, Compost, Electricity Available, Electricity To Lot, Garbage, Natural Gas Available, Natural Gas To Lot, Phone Available, Phone To Lot, Recycling, Underground Utilities
View Y/N 1
View Mountain(s)
Roof Type Asphalt Shingle
Building
Lot Description Central Location, Family-Oriented Neighbourhood, Landscaped, Level, Private, Quiet Area, Recreation Nearby, Shopping Nearby, Sidewalk, Square Lot
Building Description Frame Wood,Insulation All,Insulation: Ceiling,Insulation: Walls,Other, Rancher
Foundation Poured Concrete
Sewer Sewer Available, Sewer Connected, Sewer To Lot
Water Municipal
Structure Type Frame Wood,Insulation All,Insulation: Ceiling,Insulation: Walls,Other
Others
Pets Allowed Aquariums, Birds, Caged Mammals, Cats, Dogs, Yes
Read Less
Want to know what your home might be worth? Contact us for a FREE valuation!

Our team is ready to help you sell your home for the highest possible price ASAP
Bought with Sutton Group-West Coast Realty (Nan)





























