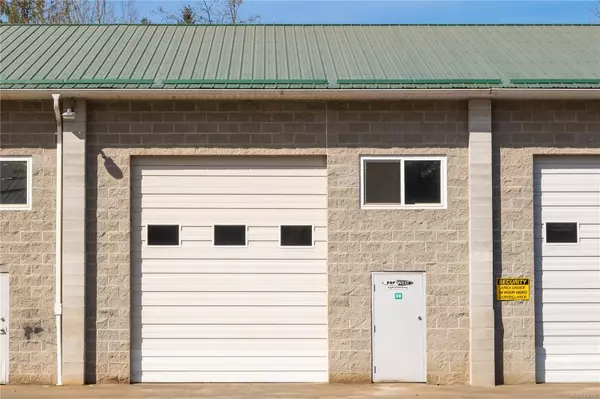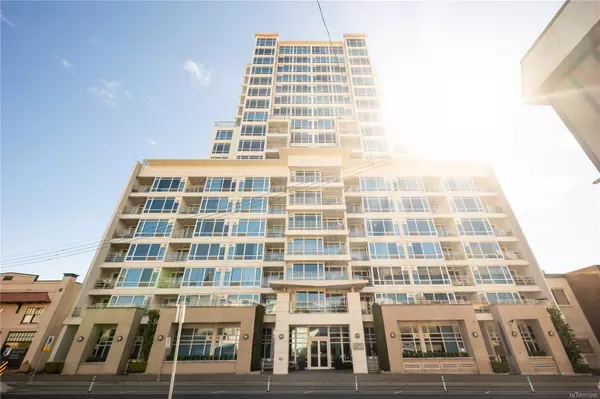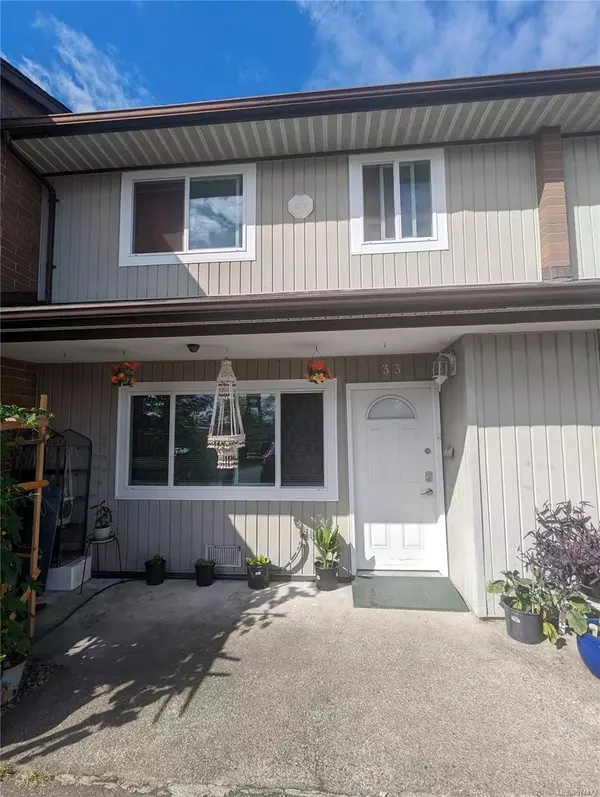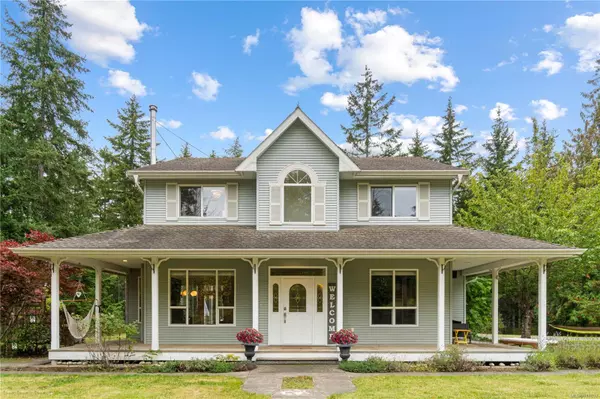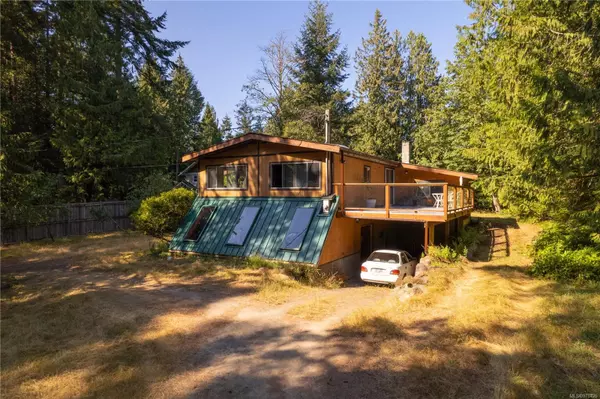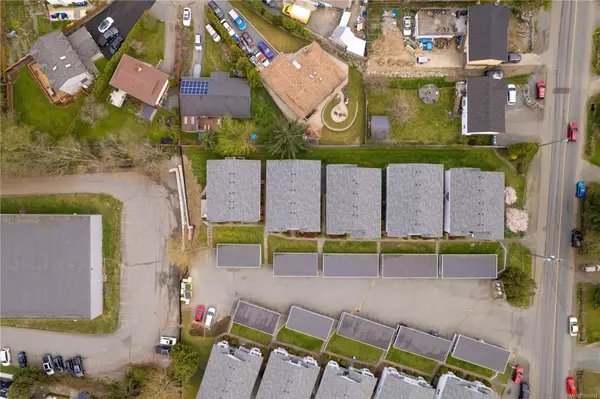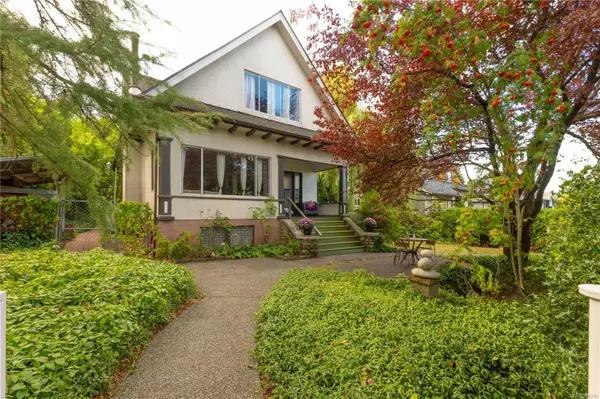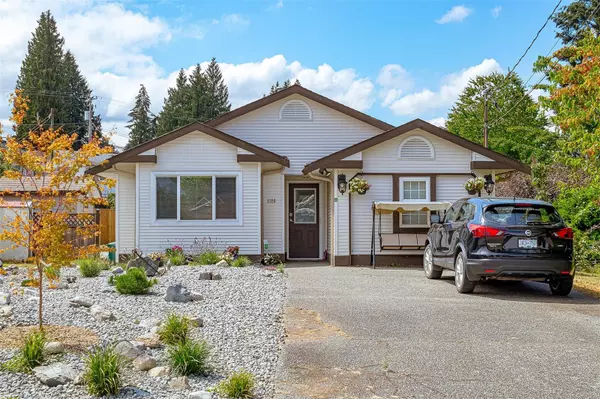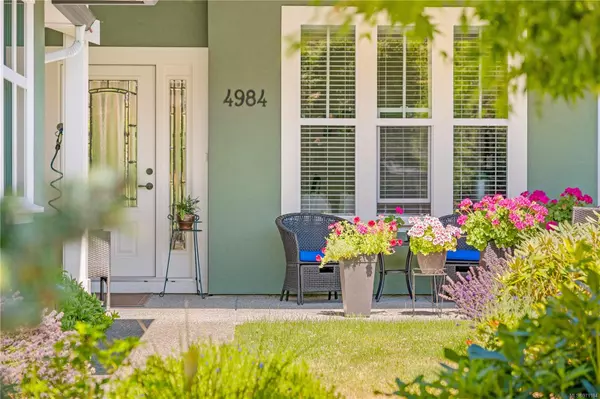$520,000
$519,000
0.2%For more information regarding the value of a property, please contact us for a free consultation.
450 Prideaux St Nanaimo, BC V9R 2N5
3 Beds
2 Baths
1,025 SqFt
Key Details
Sold Price $520,000
Property Type Single Family Home
Sub Type Single Family Detached
Listing Status Sold
Purchase Type For Sale
Square Footage 1,025 sqft
Price per Sqft $507
MLS Listing ID 874081
Style Main Level Entry with Lower Level(s)
Bedrooms 3
Year Built 1910
Annual Tax Amount $1,652
Tax Year 2020
Lot Size 8,712 Sqft
Property Sub-Type Single Family Detached
Property Description
Cute older home in Nanaimo's Old City, situated on a large level lot zoned DT8, which allows for numerous uses including multi-family, retail, office etc. City allows 3-levels but could go higher with variance. Currently tenanted for $1,750 per month, not including utilities, this 2000+ sq.ft. home includes 3 bedrooms, 2 bathroom, and has the potential to add a suite downstairs. Located in a lively area of downtown that is undergoing major gentrification with new hotels & condos near by, this is an ideal property to live in or hold, and collect income while making redevelopment plans. This ultra-convenient location is a high-demand rental area, and is within walking distance of all downtown amenities, the seawall, seaplanes to Vancouver, and close to the university. Possible land assembly opportunity; reach out to the listing agent for more details. Measurements are approximate & should be verified if important.
Location
Province BC
County Nanaimo, City Of
Area Na Old City
Zoning DT8
Rooms
Kitchen 1
Interior
Heating Electric
Cooling None
Flooring Mixed
Laundry In House
Exterior
Parking Features On Street
Utilities Available Cable To Lot, Electricity To Lot, Natural Gas Available, Phone Available
Roof Type Asphalt Shingle
Building
Lot Description Central Location, Easy Access, Level, Shopping Nearby
Building Description Frame Wood,Stucco, Main Level Entry with Lower Level(s)
Foundation Poured Concrete
Sewer Sewer Connected
Water Municipal
Structure Type Frame Wood,Stucco
Others
Pets Allowed Aquariums, Birds, Caged Mammals, Cats, Dogs, Yes
Read Less
Want to know what your home might be worth? Contact us for a FREE valuation!

Our team is ready to help you sell your home for the highest possible price ASAP
Bought with OAKWYN REALTY LTD
278 Sold Properties














