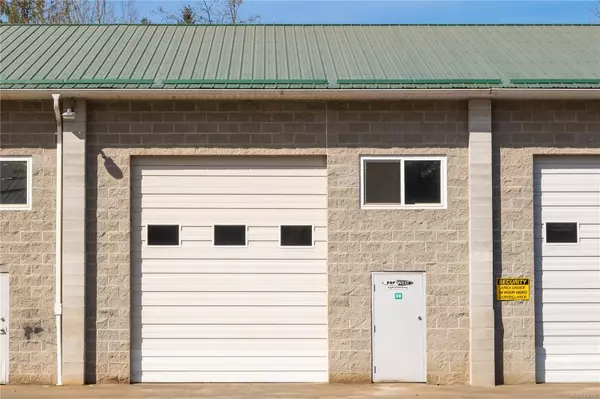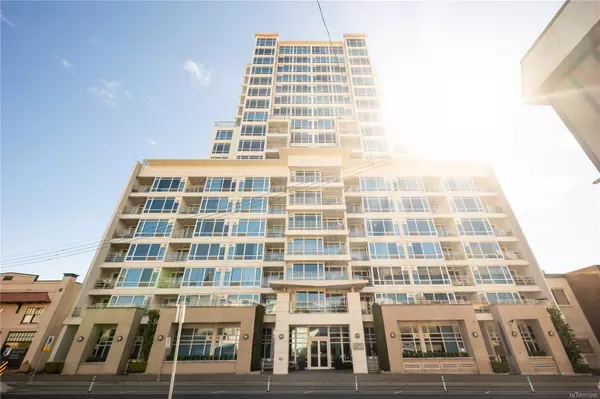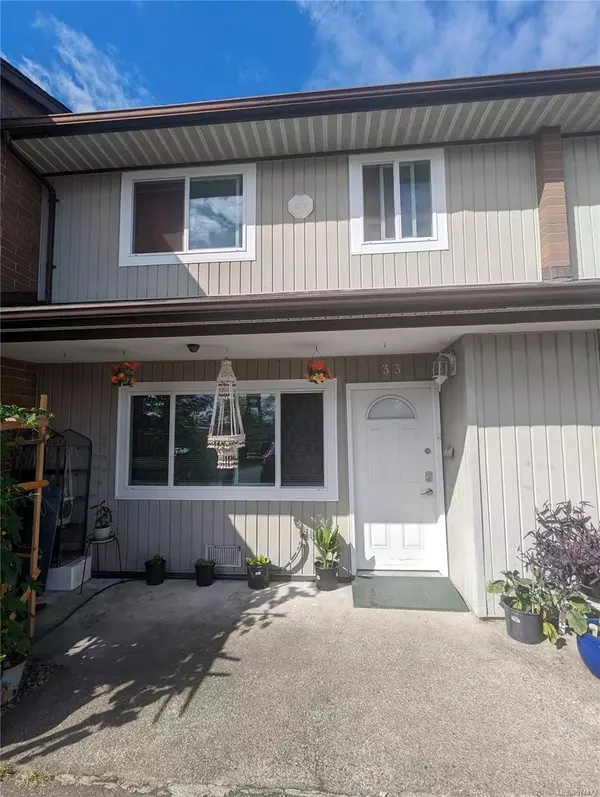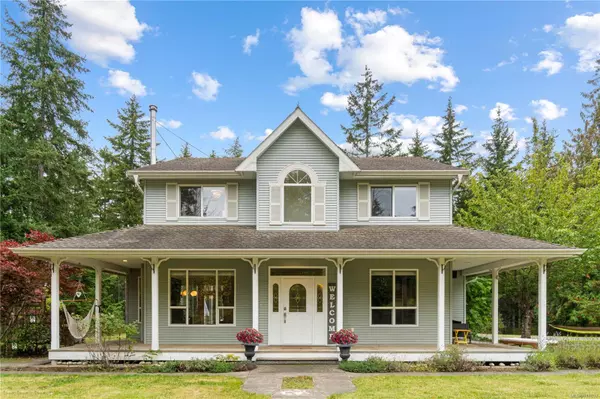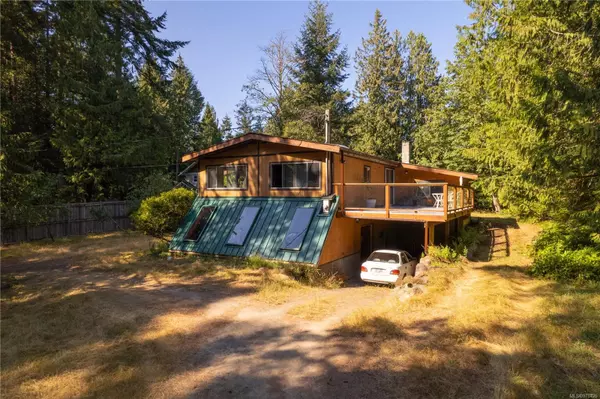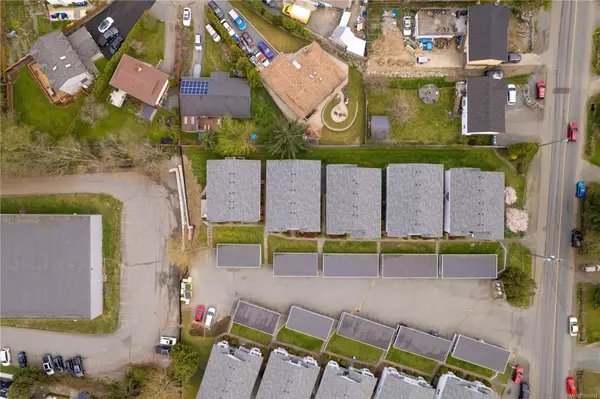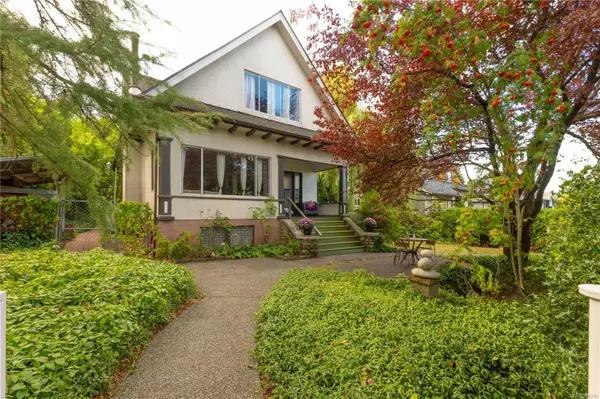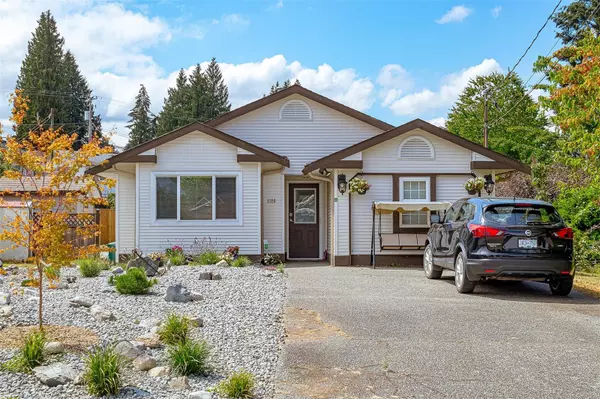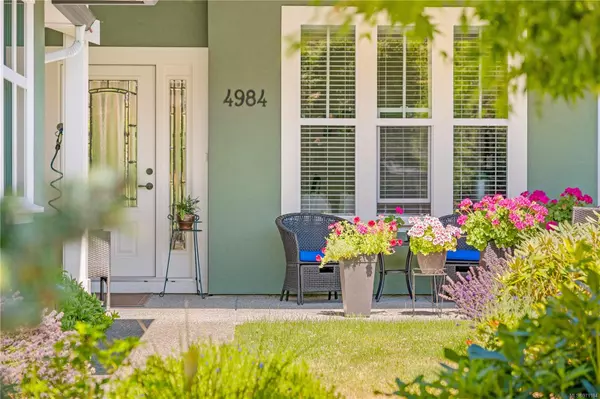$389,900
$389,900
For more information regarding the value of a property, please contact us for a free consultation.
3048 Ross Rd #2 Nanaimo, BC V9T 3Z1
2 Beds
2 Baths
1,047 SqFt
Key Details
Sold Price $389,900
Property Type Multi-Family
Sub Type Full Duplex
Listing Status Sold
Purchase Type For Sale
Square Footage 1,047 sqft
Price per Sqft $372
MLS Listing ID 876603
Style Other
Bedrooms 2
HOA Fees $275/mo
Year Built 1990
Annual Tax Amount $1,880
Tax Year 2020
Property Sub-Type Full Duplex
Property Description
Welcome to this Centrally located easy to access patio-style lower unit home, in the Uplands area of Nanaimo, by Country Club Mall...this home features 2 bedrooms, 2 bathrooms, laminate flooring throughout the main living areas, carpet in the bedrooms. Enjoy entertaining in an open main living and dining area, with access to the west facing private patio for those summer BBQ's. The extra-large living room windows capture abundant natural light into the space. The large open kitchen offers bright white cabinets, with neutral counter top and backsplash. The main bathroom has been updated, with new paint, sink and fixtures...enjoy the soaking in the jetted tub after a long day. The spacious Primary bedroom has a large closet, with closet organizers. The newly updated ensuite bathroom has a full tub and shower..with large vanity. the home offer in unit laundry, and some storage. This unit has 2 parking spots dedicated, and a storage locker. All measurements may be verified if important
Location
Province BC
County Nanaimo, City Of
Area Na Uplands
Zoning COR3
Rooms
Kitchen 1
Interior
Heating Baseboard, Electric, Natural Gas
Cooling None
Flooring Basement Slab, Laminate, Mixed
Fireplaces Number 1
Fireplaces Type Gas
Laundry In Unit
Exterior
Exterior Feature Balcony/Patio, Fencing: Partial
Parking Features Additional, Driveway, Guest, On Street, Open
Utilities Available Cable Available, Natural Gas To Lot
Amenities Available Common Area, Storage Unit
View Y/N 1
View Mountain(s), Lake
Roof Type Asphalt Shingle
Building
Lot Description Central Location, Landscaped, Marina Nearby, Near Golf Course, Recreation Nearby, Shopping Nearby
Building Description Insulation: Ceiling,Insulation: Walls,Vinyl Siding, Other
Story 2
Foundation Poured Concrete, Slab
Sewer Sewer Connected
Water Municipal
Structure Type Insulation: Ceiling,Insulation: Walls,Vinyl Siding
Others
Acceptable Financing Must Be Paid Off
Listing Terms Must Be Paid Off
Pets Allowed Cats
Read Less
Want to know what your home might be worth? Contact us for a FREE valuation!

Our team is ready to help you sell your home for the highest possible price ASAP
Bought with eXp Realty
278 Sold Properties














