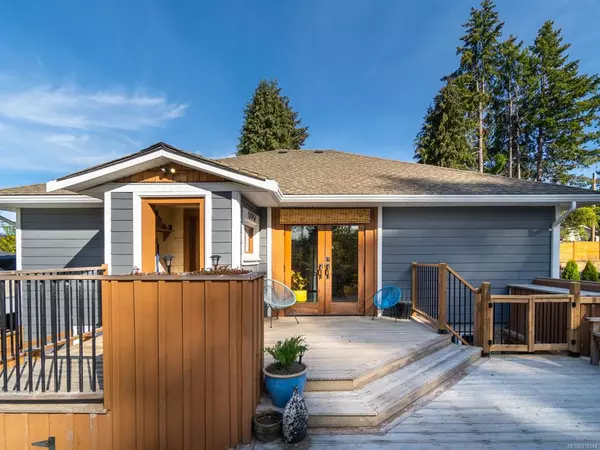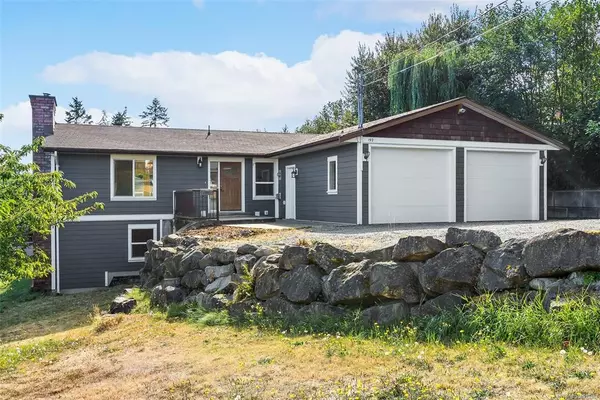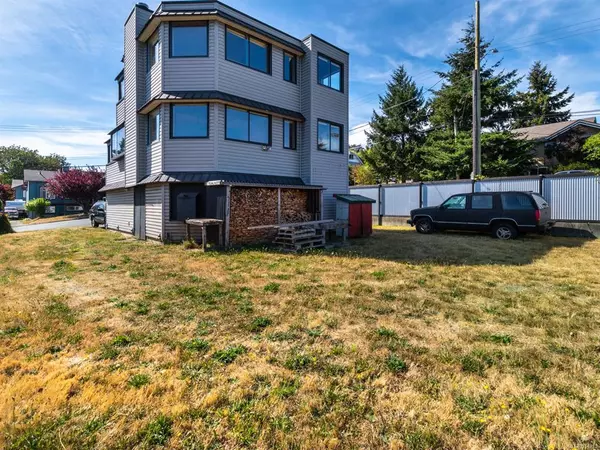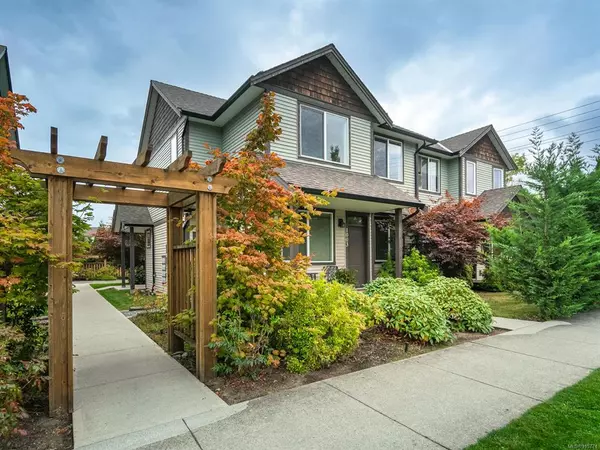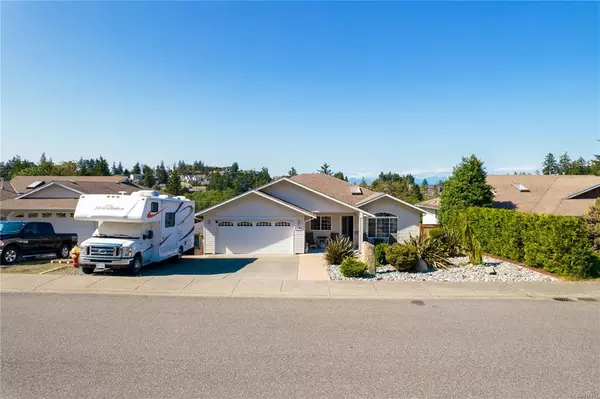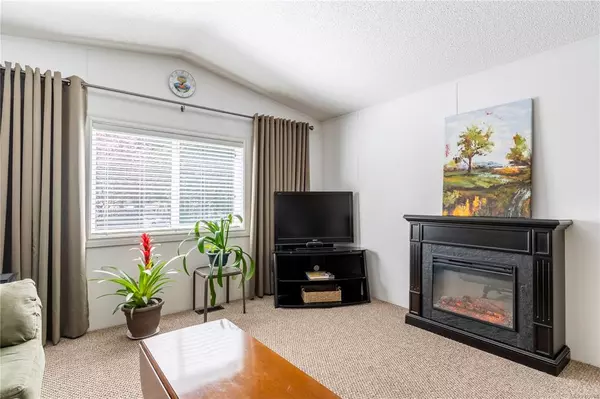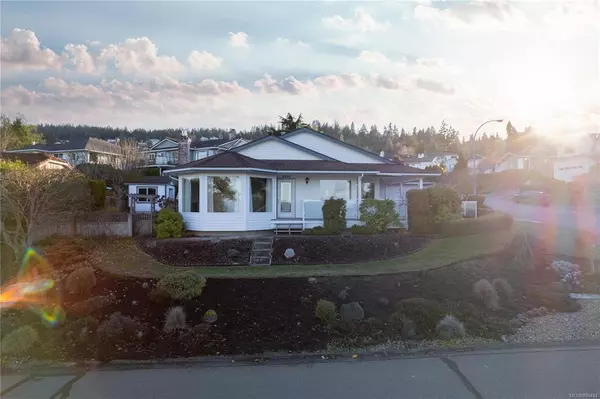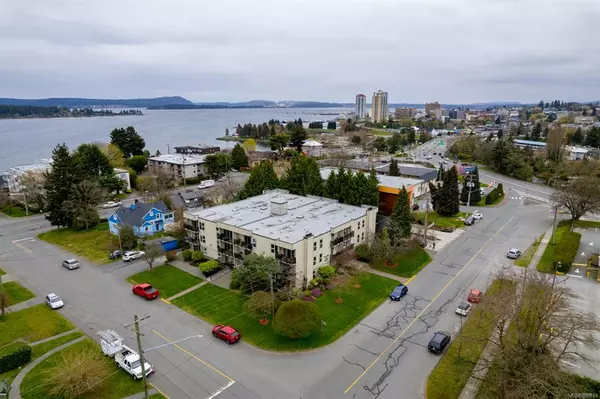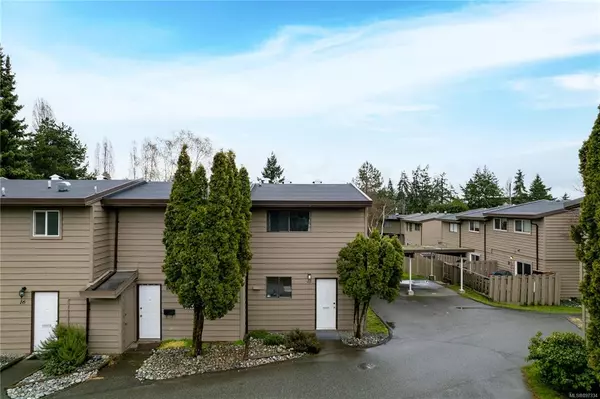$775,000
$775,000
For more information regarding the value of a property, please contact us for a free consultation.
2169 Woodthrush Pl Nanaimo, BC V9R 6V2
4 Beds
3 Baths
2,732 SqFt
Key Details
Sold Price $775,000
Property Type Single Family Home
Sub Type Single Family Detached
Listing Status Sold
Purchase Type For Sale
Square Footage 2,732 sqft
Price per Sqft $283
MLS Listing ID 876478
Style Main Level Entry with Upper Level(s)
Bedrooms 4
Year Built 1990
Annual Tax Amount $4,268
Tax Year 2020
Lot Size 7,405 Sqft
Property Description
Perched on the high side of the street this well cared for family home this 4 bdrm/3 bthrm home is 2732 square feet & has a great layout! The main floor has a nice flow from the moment you walk in the door! The front living room enjoys a nice separation from the rest of the home & features a cozy propane fireplace & gorgeous coastal mountain views. The rest of the main floor is bright & open. There is plenty of room for family gathering w/ a beautiful connection to the back yard through the French doors. Here you will enjoy a nice patio area with built in seating, lush green lawns, tidy garden beds & a solid fence for added privacy. The balance of the main floor consists of the 4th bdrm, a 2 pc powder room, piles of storage options & access to the over height double garage. The upstairs offers 3 large bdrms incl. the oversized primary bedroom with fully updated ensuite bathroom, a huge laundry room, an additional walk in storage closet and the bonus room located over the garage.
Location
Province BC
County Nanaimo, City Of
Area Na University District
Zoning R1
Rooms
Kitchen 1
Interior
Heating Baseboard
Cooling None
Flooring Mixed
Fireplaces Number 1
Fireplaces Type Propane
Equipment Central Vacuum
Laundry In House
Exterior
Exterior Feature Fencing: Full
Garage Spaces 2.0
View Y/N 1
View Mountain(s), Ocean
Roof Type Fibreglass Shingle
Building
Lot Description No Through Road, Quiet Area, Recreation Nearby, Shopping Nearby, Southern Exposure
Building Description Frame Wood,Insulation: Ceiling,Insulation: Walls,Vinyl Siding, Main Level Entry with Upper Level(s)
Foundation Poured Concrete
Sewer Sewer Connected
Water Municipal
Structure Type Frame Wood,Insulation: Ceiling,Insulation: Walls,Vinyl Siding
Others
Pets Description Aquariums, Birds, Caged Mammals, Cats, Dogs, Yes
Read Less
Want to know what your home might be worth? Contact us for a FREE valuation!

Our team is ready to help you sell your home for the highest possible price ASAP
Bought with 460 Realty Inc. (NA)
236 Sold Properties







