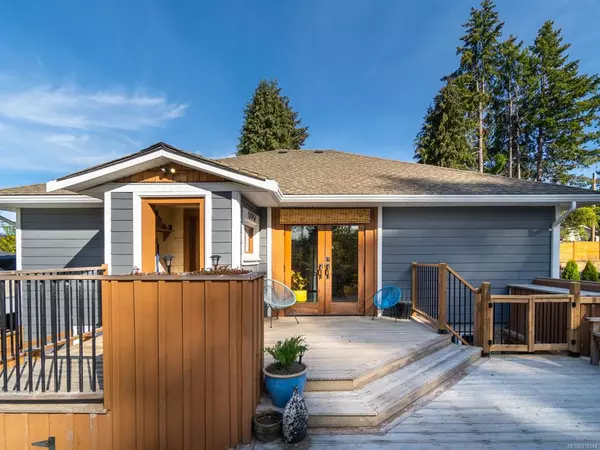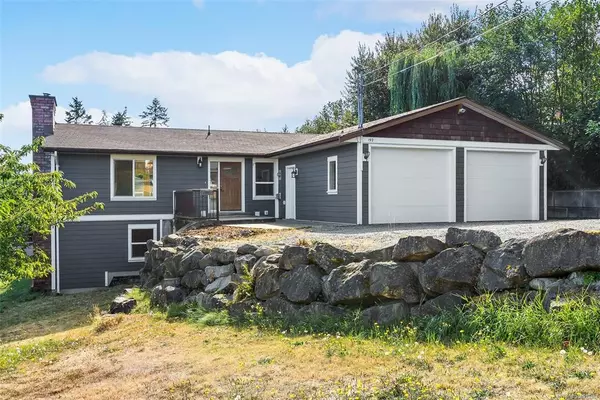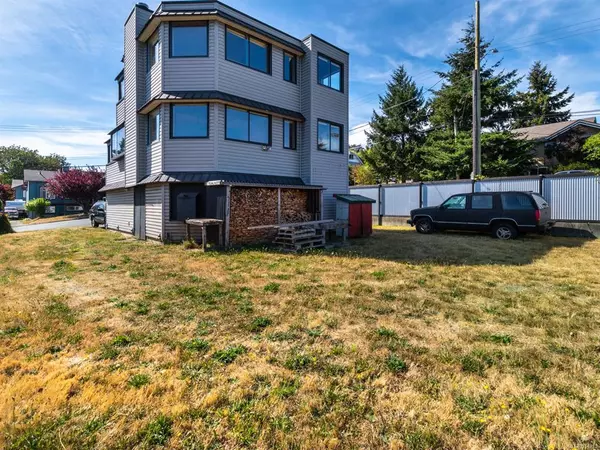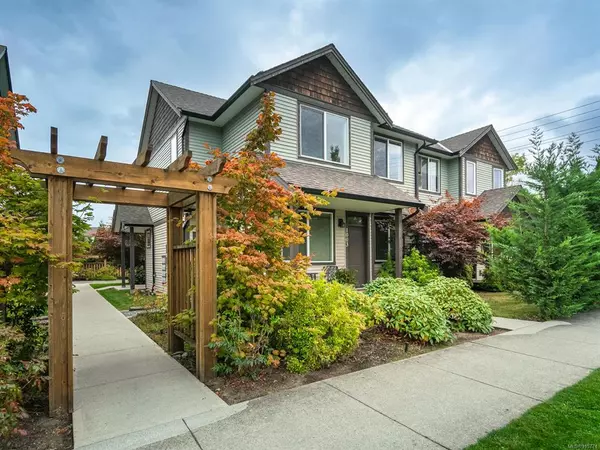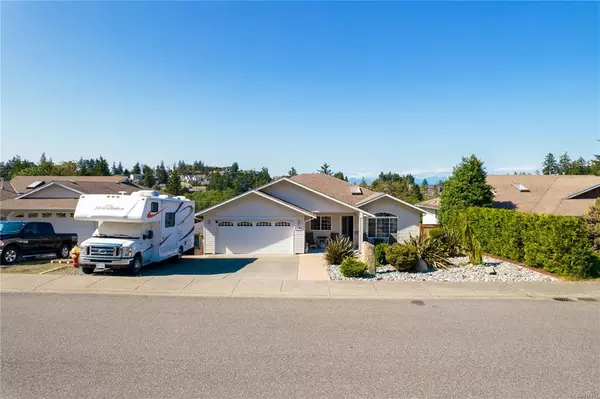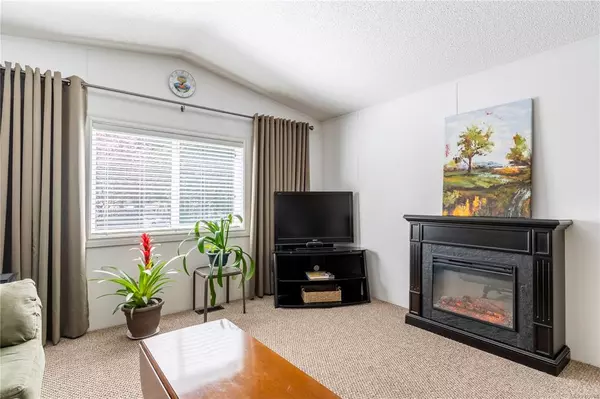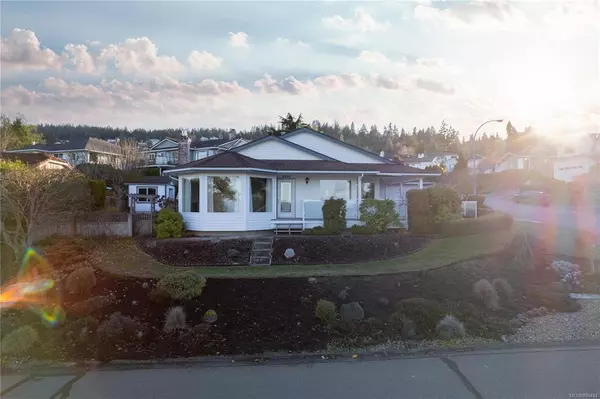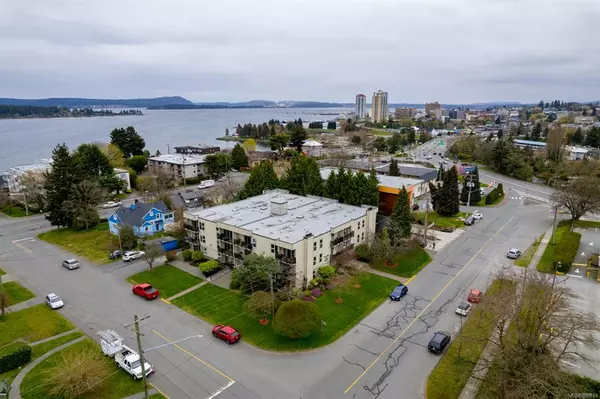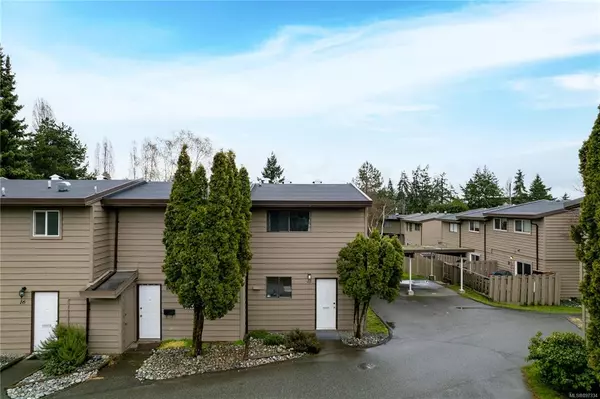$950,000
$950,000
For more information regarding the value of a property, please contact us for a free consultation.
322 Radcliff St Nanaimo, BC V9R 1M5
5 Beds
4 Baths
3,524 SqFt
Key Details
Sold Price $950,000
Property Type Single Family Home
Sub Type Single Family Detached
Listing Status Sold
Purchase Type For Sale
Square Footage 3,524 sqft
Price per Sqft $269
MLS Listing ID 881606
Style Main Level Entry with Lower/Upper Lvl(s)
Bedrooms 5
Year Built 2013
Annual Tax Amount $6,018
Tax Year 2020
Lot Size 7,840 Sqft
Property Description
Perched at the top of a gentle slope & at the end of a no thru road, you will find this unique executive home. Spread over 3 levels & nearly 3600 sq ft, this 5 bed/4 bath home enjoys a versatile layout. Massive windows surround the home to take full advantage of the sensational ocean & coastal mountain views. The main floor features a modern open plan that is perfect for entertaining with a separate family room, den & access to the private fully fenced yard. A huge mud room & walk in pantry off the kitchen create an abundance of storage options. Upstairs offers 3 over sized bdrms incl. the primary suite w/ a deluxe ensuite & walk in closet & the convenience of a large laundry room with plenty of linen storage. Downstairs the options continue with two more bedrooms, a large rec room, full bathroom & even more storage options. This lower level is also accessible from a separate entrance with its own driveway. With city approval this space would set up perfectly to be suited.
Location
Province BC
County Nanaimo, City Of
Area Na University District
Zoning R10
Rooms
Other Rooms Storage Shed
Kitchen 1
Interior
Heating Forced Air, Natural Gas
Cooling None
Flooring Hardwood, Tile, Vinyl
Fireplaces Number 1
Fireplaces Type Gas
Laundry In House
Exterior
Garage Spaces 2.0
View Y/N 1
View City, Valley, Ocean
Roof Type Fibreglass Shingle
Building
Lot Description No Through Road, Quiet Area, Recreation Nearby, Shopping Nearby
Building Description Frame Wood,Vinyl Siding, Main Level Entry with Lower/Upper Lvl(s)
Foundation Slab
Sewer Sewer Connected
Water Municipal
Structure Type Frame Wood,Vinyl Siding
Others
Pets Description Aquariums, Birds, Caged Mammals, Cats, Dogs, Yes
Read Less
Want to know what your home might be worth? Contact us for a FREE valuation!

Our team is ready to help you sell your home for the highest possible price ASAP
Bought with RE/MAX of Nanaimo
236 Sold Properties







