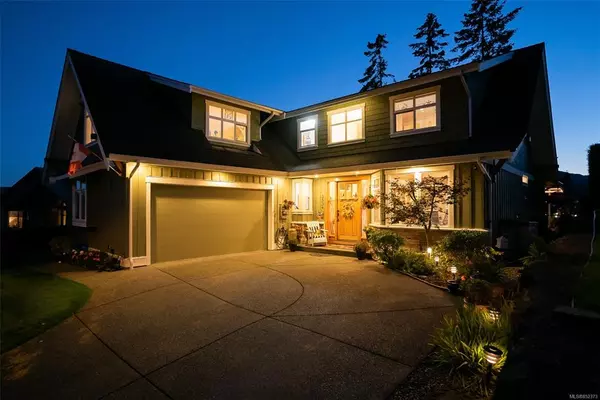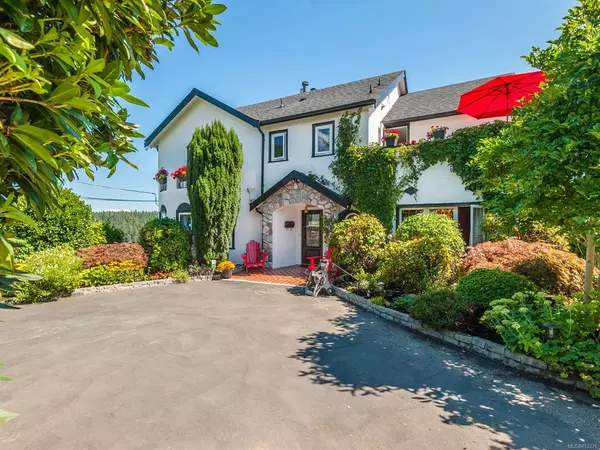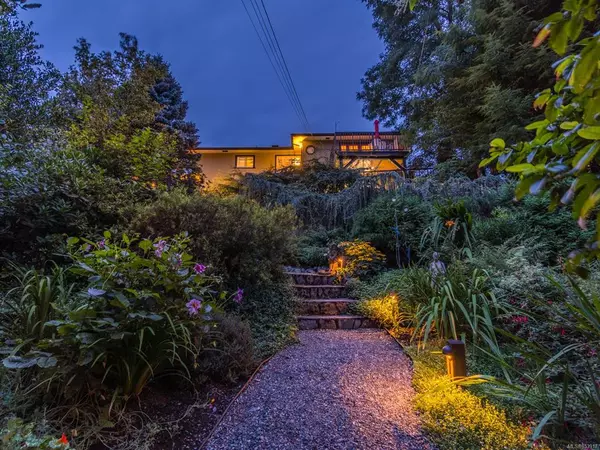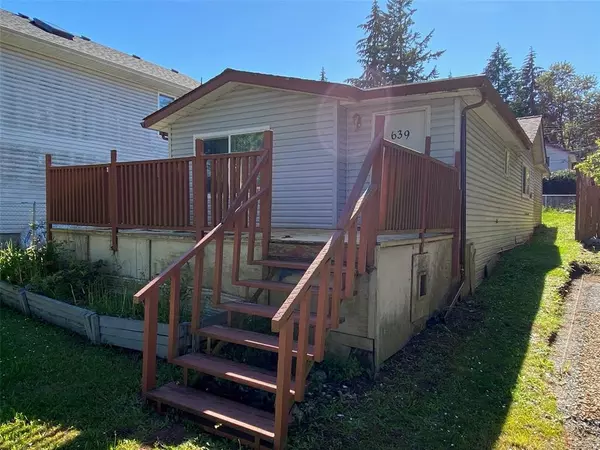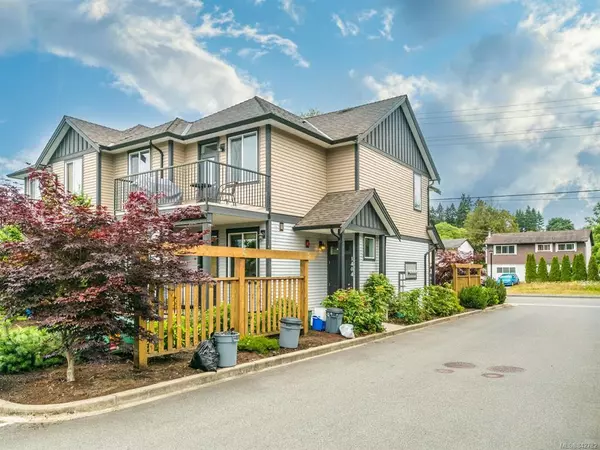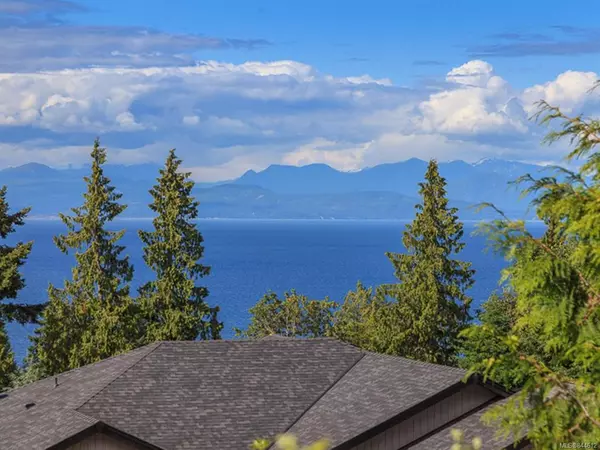$999,900
$999,900
For more information regarding the value of a property, please contact us for a free consultation.
620 Sarum Rise Way Nanaimo, BC V9R 7E5
4 Beds
3 Baths
2,301 SqFt
Key Details
Sold Price $999,900
Property Type Single Family Home
Sub Type Single Family Detached
Listing Status Sold
Purchase Type For Sale
Square Footage 2,301 sqft
Price per Sqft $434
MLS Listing ID 883226
Style Main Level Entry with Upper Level(s)
Bedrooms 4
Year Built 2008
Annual Tax Amount $4,823
Tax Year 2020
Lot Size 6,534 Sqft
Property Description
Executive Home backing onto park land and located in Popular Hawthorne Estates. Here is an opportunity to own this immaculate 4 bdrm+ Bonus room home featuring a spectacular 2 storey design. An ideal floor plan with 3 bdrms plus a large 11x16 bonus room over the garage on the upper floor. The lower floor features an open concept with an additional bdrm and is perfectly situated to enjoy the tranquility & privacy that the back yard offers. This home was custom crafted in 2008 & features an abundance of High end finishes including hardwood flooring, heated tile flooring, shaker style cabinetry, qranite counter tops, 9 foot ceilings, custom built in shelving, gas FP with rock accents, gas forced air furnace with heat pump & much more. The double car garage features a third parking space currently used for storage. The exterior has been professionally landscaped including underground irrigation & swim spa. Located minutes away from all amenities, VIU, schools. This home is truly a must see
Location
Province BC
County Nanaimo, City Of
Area Na University District
Rooms
Kitchen 0
Interior
Heating Forced Air, Natural Gas
Cooling Air Conditioning, Central Air
Flooring Hardwood, Mixed
Fireplaces Number 1
Fireplaces Type Gas
Equipment Central Vacuum
Laundry In House
Exterior
Exterior Feature Balcony/Patio
Garage Spaces 2.0
Roof Type Fibreglass Shingle
Building
Lot Description Family-Oriented Neighbourhood, Level, Park Setting, Recreation Nearby, Shopping Nearby, Sidewalk, Southern Exposure
Building Description Cement Fibre, Main Level Entry with Upper Level(s)
Foundation Poured Concrete
Sewer Sewer Connected
Water Municipal
Structure Type Cement Fibre
Others
Pets Description Aquariums, Birds, Caged Mammals, Cats, Dogs
Read Less
Want to know what your home might be worth? Contact us for a FREE valuation!

Our team is ready to help you sell your home for the highest possible price ASAP
Bought with Royal LePage Parksville-Qualicum Beach Realty (PK)
236 Sold Properties









