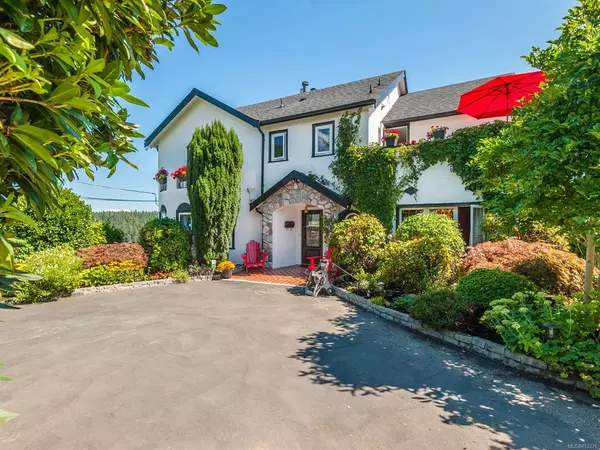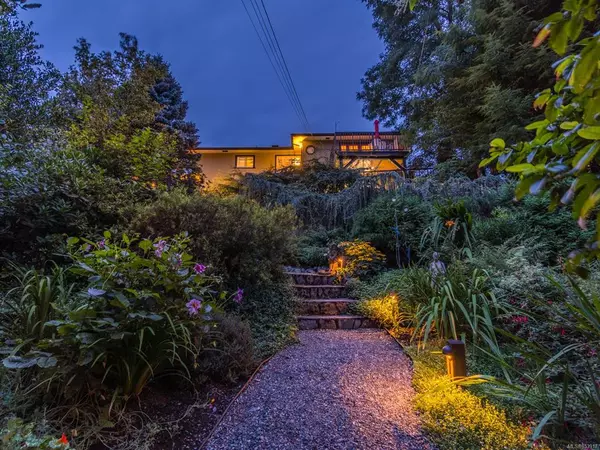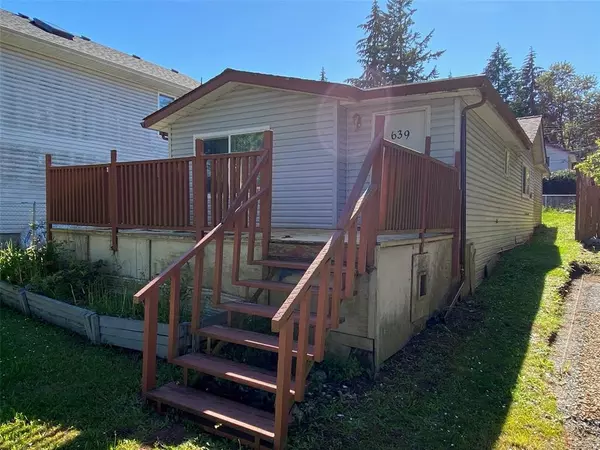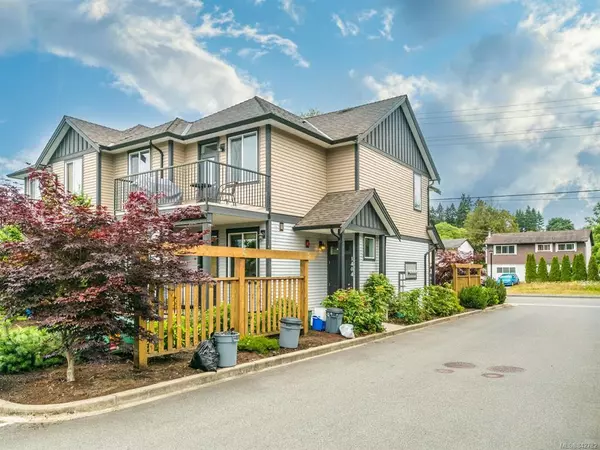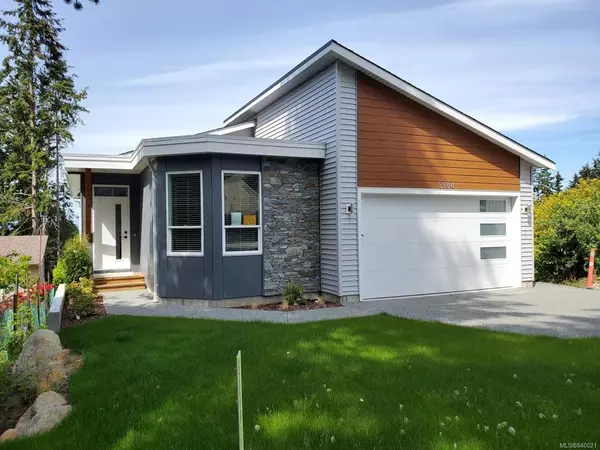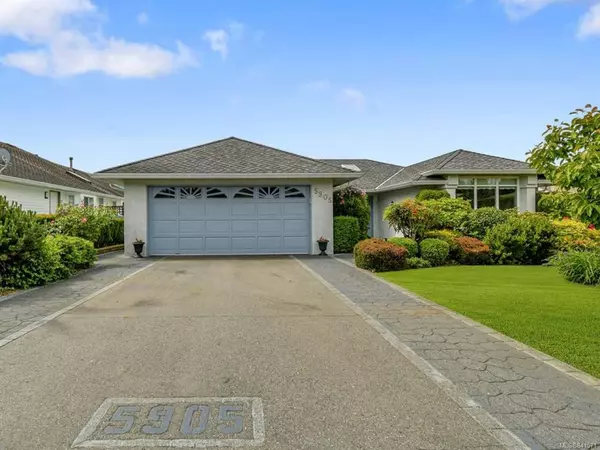$819,900
$839,900
2.4%For more information regarding the value of a property, please contact us for a free consultation.
3579 Saxman Rd Nanaimo, BC V9T 2G9
4 Beds
4 Baths
2,011 SqFt
Key Details
Sold Price $819,900
Property Type Townhouse
Sub Type Row/Townhouse
Listing Status Sold
Purchase Type For Sale
Square Footage 2,011 sqft
Price per Sqft $407
MLS Listing ID 883780
Style Ground Level Entry With Main Up
Bedrooms 4
Year Built 2021
Annual Tax Amount $1,144
Tax Year 2020
Lot Size 2,178 Sqft
Property Sub-Type Row/Townhouse
Property Description
This modern west coast design row home offers 3 levels of living with 4 bedrooms and multiple deck spaces providing partial views of Long Lake. This open concept interior has an abundance of windows and natural light. This fee simple, no strata fee Development on Norwell drive provides a contemporary interior with flat panel kitchen cabinet design, quartz countertops, 2 decks and powder room on the main. Upstairs are an additional 2 deck spaces, convenient laundry, 3 large bedrooms and 2 spa like bathrooms with, one of which is the Master En-suite next to the walk in closet. Outside you will find cedar accents to the hardi-siding, natural rain gardens, paving stones and access to your garage with aluminum and glass door. The lowest floor offers a bedroom with ensuite that could potentially be locked off as a VRBO/short term rental space. All data and measurements are approximate and should be verified by a buyer if deemed important.
Location
Province BC
County Nanaimo, City Of
Area Na Uplands
Rooms
Kitchen 1
Interior
Heating Baseboard, Electric
Cooling None
Laundry In House
Exterior
Exterior Feature Balcony/Deck, Garden
Parking Features Garage, On Street
Garage Spaces 1.0
Roof Type Membrane
Building
Building Description Cement Fibre,Frame Wood, Ground Level Entry With Main Up
Foundation Poured Concrete
Sewer Sewer Connected
Water Municipal
Structure Type Cement Fibre,Frame Wood
Others
Pets Allowed Aquariums, Birds, Caged Mammals, Cats, Dogs
Read Less
Want to know what your home might be worth? Contact us for a FREE valuation!

Our team is ready to help you sell your home for the highest possible price ASAP
Bought with Royal LePage Nanaimo Realty (NanIsHwyN)
278 Sold Properties












