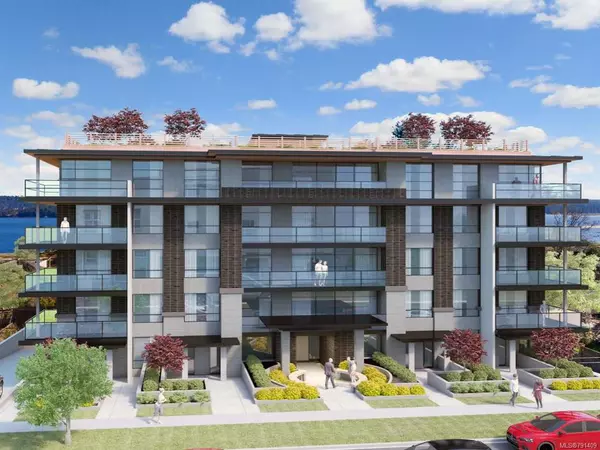$715,000
$649,900
10.0%For more information regarding the value of a property, please contact us for a free consultation.
1660 Bob-o-Link Way Nanaimo, BC V9S 2P8
5 Beds
3 Baths
2,219 SqFt
Key Details
Sold Price $715,000
Property Type Single Family Home
Sub Type Single Family Detached
Listing Status Sold
Purchase Type For Sale
Square Footage 2,219 sqft
Price per Sqft $322
MLS Listing ID 883884
Style Split Entry
Bedrooms 5
Year Built 1968
Annual Tax Amount $3,129
Tax Year 2021
Lot Size 7,405 Sqft
Property Description
Perfectly maintained 5 bed and 3 bath family home close to all amenities. This home has been loved by the same owner for over 50 years and is ready for the next growing family. Major updates include: vinyl windows, updated roof, heat pump and added insulation. With nearly 2500 sqft of living space the possibilities are endless. Upstairs hosts 3 bedrooms and 1.5 baths. The living room walks to the dining room and is open to the large deck great for entertaining. The deck walks down to the large fenced and level backyard with fruit trees and privacy. The kitchen and eating nook also have access to the southern exposed deck. Downstairs entertains 2 bedrooms a full bathroom, laundry room and storage room. Finishing off the basement is a huge rec room that could easily accommodate a suite or a wet bar and pool table for the entertainer. A perfect package in todays hot market.
Location
Province BC
County Nanaimo, City Of
Area Na Central Nanaimo
Rooms
Kitchen 1
Interior
Heating Forced Air, Heat Pump
Cooling Air Conditioning
Flooring Mixed
Fireplaces Number 1
Fireplaces Type Recreation Room
Laundry In House
Exterior
Exterior Feature Fencing: Full
View Y/N 1
View Mountain(s), Ocean
Roof Type Asphalt Shingle
Building
Lot Description Near Golf Course
Building Description Frame Wood,Insulation: Ceiling,Vinyl Siding, Split Entry
Foundation Poured Concrete
Sewer Sewer Connected
Water Municipal
Structure Type Frame Wood,Insulation: Ceiling,Vinyl Siding
Others
Pets Description Aquariums, Birds, Caged Mammals, Cats, Dogs
Read Less
Want to know what your home might be worth? Contact us for a FREE valuation!

Our team is ready to help you sell your home for the highest possible price ASAP
Bought with Royal LePage Parksville-Qualicum Beach Realty (PK)
236 Sold Properties
























