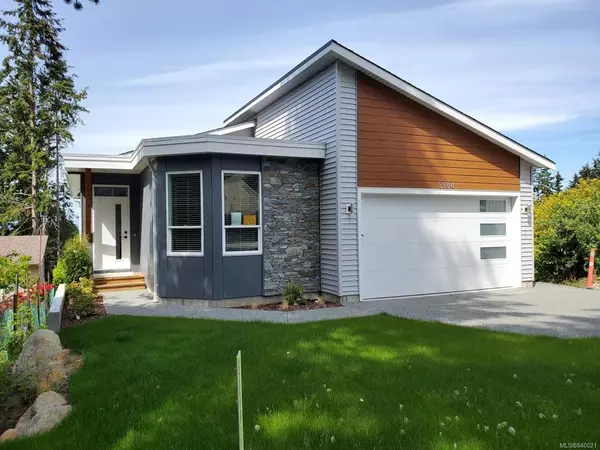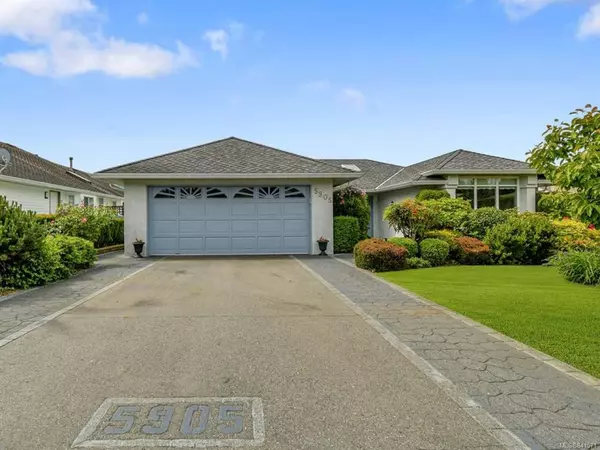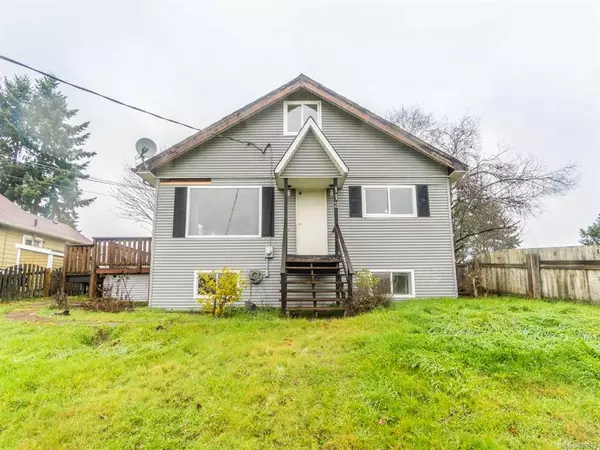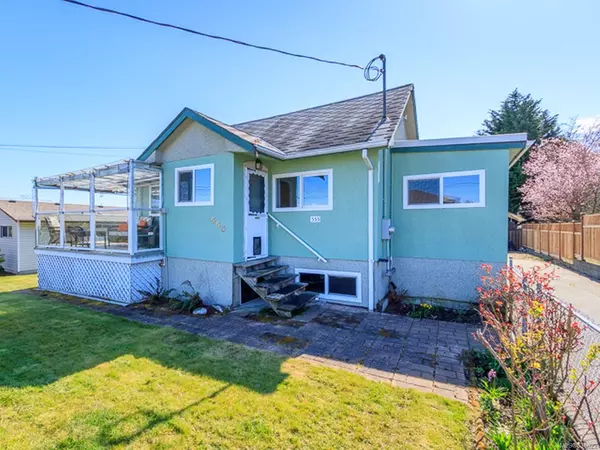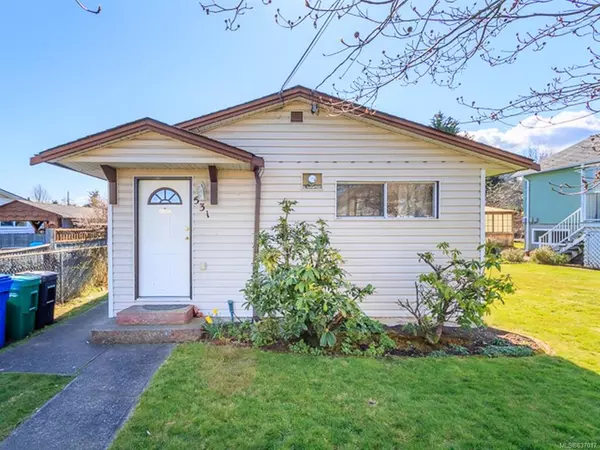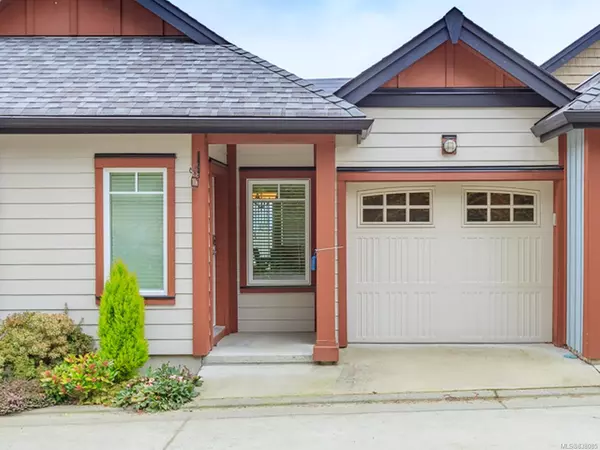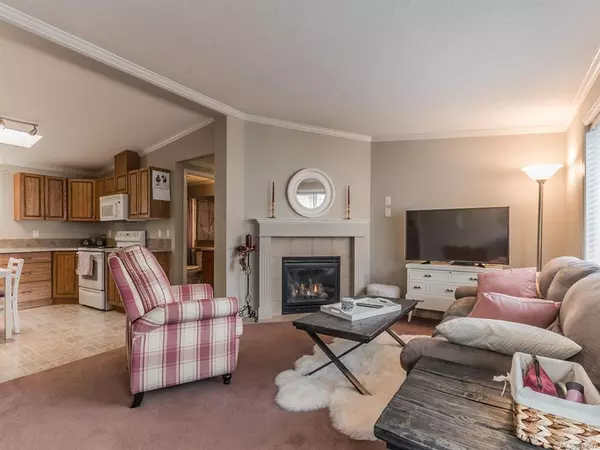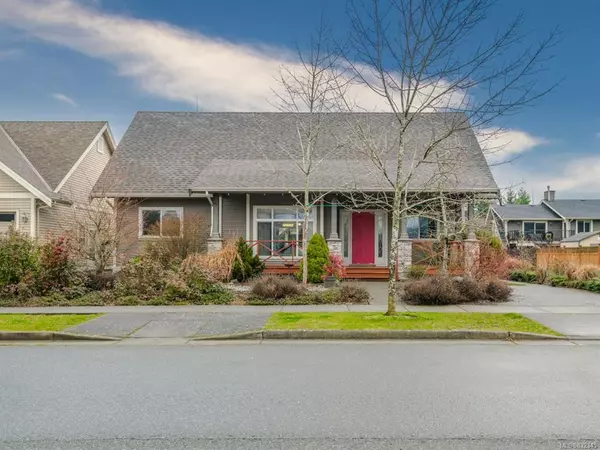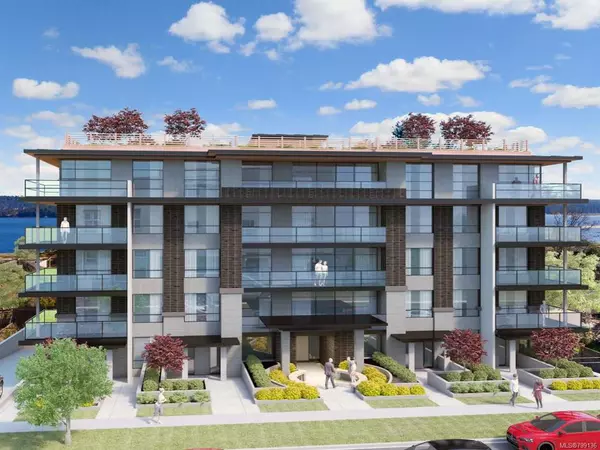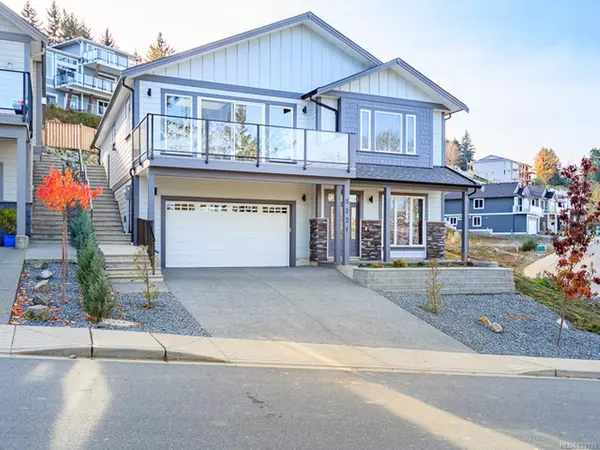$765,000
$724,900
5.5%For more information regarding the value of a property, please contact us for a free consultation.
1649 Mallard Dr Nanaimo, BC V9S 2X8
4 Beds
3 Baths
1,800 SqFt
Key Details
Sold Price $765,000
Property Type Single Family Home
Sub Type Single Family Detached
Listing Status Sold
Purchase Type For Sale
Square Footage 1,800 sqft
Price per Sqft $425
MLS Listing ID 886241
Style Main Level Entry with Upper Level(s)
Bedrooms 4
Year Built 1980
Annual Tax Amount $3,528
Tax Year 2021
Lot Size 10,018 Sqft
Property Description
First time on the market in 35 years for this cherished family home. Welcomed by West Coast contemporary curb appeal, enter on the main floor to a warm custom fir staircase, a large formal living room with vaulted ceilings and cozy brick fireplace. Adjoining the living room is a formal dining room that opens into a large kitchen with ample counter space, cabinetry, pantry, and a bright outlook on the south facing back yard. Visit in the family room around the wood stove or walk right into the private back yard to enjoy a serene water feature, pergola, poured patios, mature flower and vegetable gardens and a detached workshop. Upstairs provides 3 bedrooms and a bonus den with potential as a playroom or extra bedroom. Off the large principal suite is an adjoining room for use as a walk in closet, office, nursery or yoga room. Features to note: vinyl windows w/screens, double car garage and extra attic storage.
Location
Province BC
County Nanaimo, City Of
Area Na Central Nanaimo
Rooms
Kitchen 1
Interior
Heating Baseboard, Electric, Wood
Cooling None
Flooring Carpet, Laminate
Fireplaces Number 2
Fireplaces Type Wood Burning, Wood Stove
Laundry In House
Exterior
Exterior Feature Balcony/Patio, Fencing: Partial, Garden, Water Feature
Garage Spaces 2.0
Roof Type Asphalt Shingle
Building
Lot Description Quiet Area, Shopping Nearby, Southern Exposure
Building Description Frame Wood,Insulation All,Wood, Main Level Entry with Upper Level(s)
Foundation Poured Concrete
Sewer Sewer Connected
Water Municipal
Structure Type Frame Wood,Insulation All,Wood
Others
Acceptable Financing Must Be Paid Off
Listing Terms Must Be Paid Off
Pets Description Aquariums, Birds, Caged Mammals, Cats, Dogs
Read Less
Want to know what your home might be worth? Contact us for a FREE valuation!

Our team is ready to help you sell your home for the highest possible price ASAP
Bought with 460 Realty Inc. (NA)
236 Sold Properties










