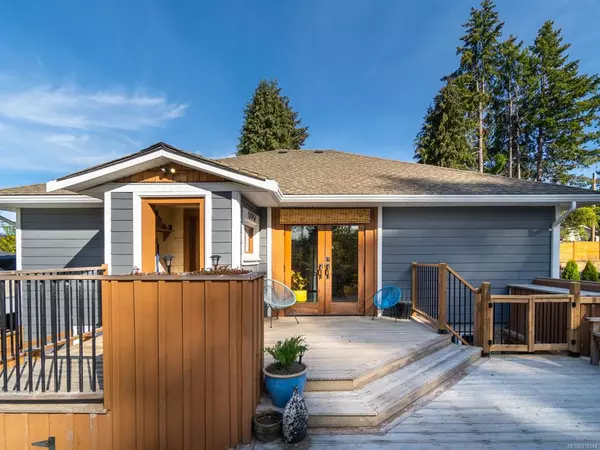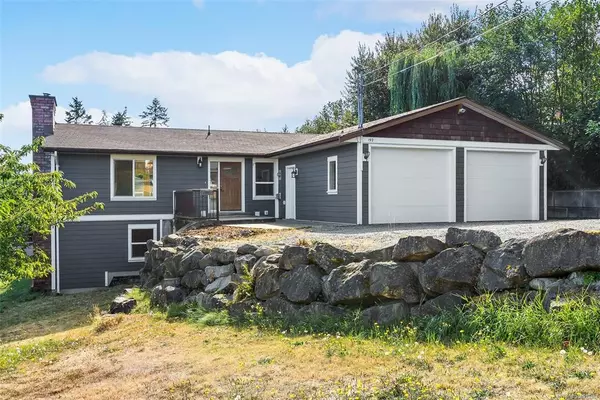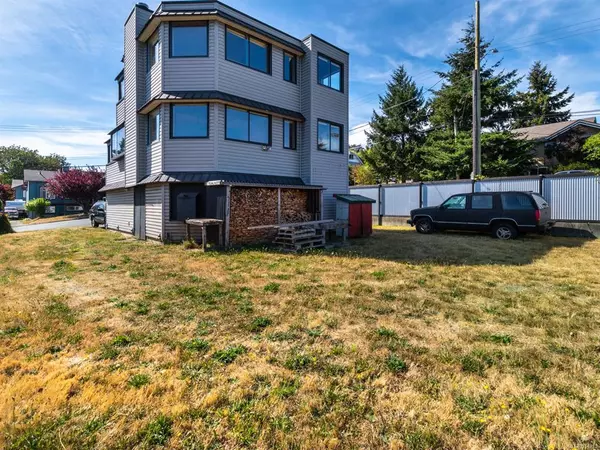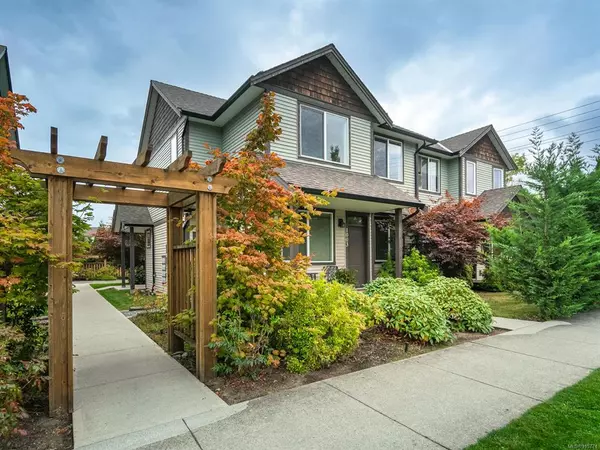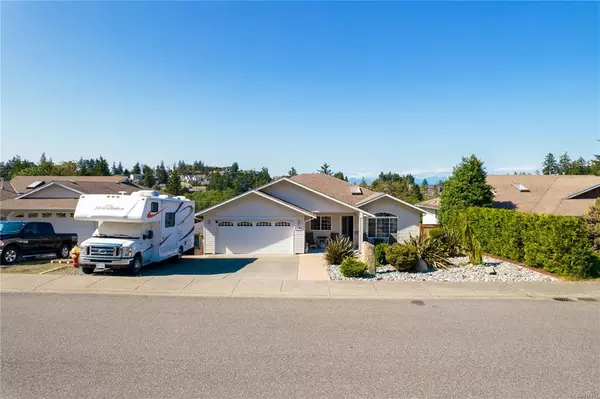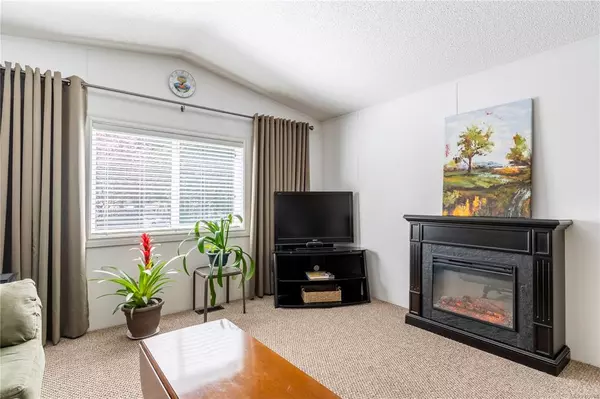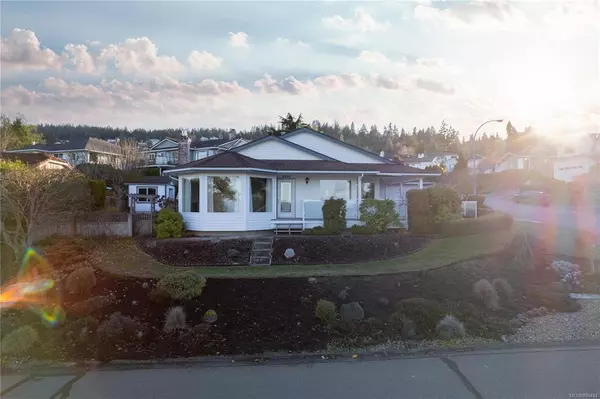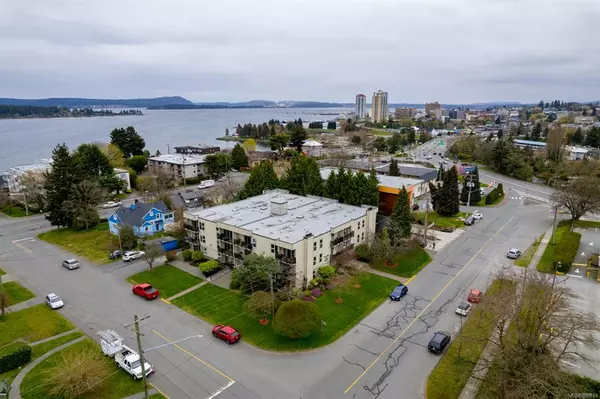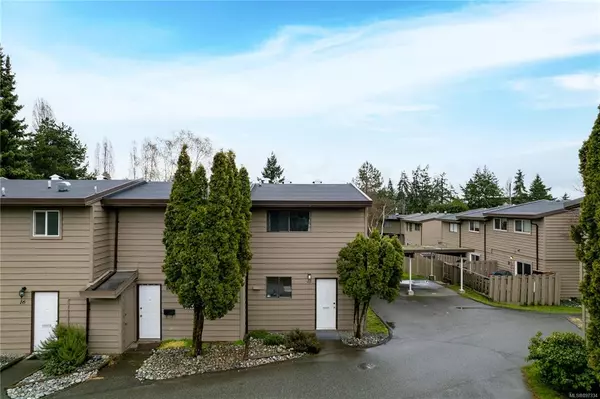$688,888
$639,900
7.7%For more information regarding the value of a property, please contact us for a free consultation.
6239 Pleasant Ridge Pl #101 Nanaimo, BC V9T 0B3
4 Beds
3 Baths
2,532 SqFt
Key Details
Sold Price $688,888
Property Type Townhouse
Sub Type Row/Townhouse
Listing Status Sold
Purchase Type For Sale
Square Footage 2,532 sqft
Price per Sqft $272
Subdivision Pleasant Ridge Estates
MLS Listing ID 886930
Style Main Level Entry with Lower Level(s)
Bedrooms 4
HOA Fees $408/mo
Year Built 2008
Annual Tax Amount $3,670
Tax Year 2020
Property Description
Beautifully maintained level entry town home with quality mountain views, full basement, double garage, close to shopping and bus routes. Stepped 9' and 11' ceilings in an open concept, create a warm main living area. The island kitchen enjoys a skylight over the island, pendant lighting, walk-in pantry, quality appliances, and wood cabinetry. A dining and living room add to your enjoyment of the thoughtfully laid out plan; sliding door onto the deck, fireplace feature wall all contributes to your comfort. The primary bedroom includes an ensuite with soaker tub and shower. A 2nd bedroom on the main level can double as work from home space. The full laundry room, double garage enhances the ease of access. The lower level gives you many options: two more bedrooms, full extra large storage room, utility room, full bathroom, and a family room with slider access onto the covered rear patio for year round use. All measurements are approximate and should be verified if important.
Location
Province BC
County Nanaimo, City Of
Area Na Pleasant Valley
Zoning R8
Rooms
Kitchen 1
Interior
Heating Electric, Forced Air
Cooling None
Flooring Mixed
Fireplaces Number 2
Fireplaces Type Electric
Equipment Central Vacuum Roughed-In
Laundry In Unit
Exterior
Exterior Feature Balcony, Balcony/Patio, Low Maintenance Yard
Garage Spaces 2.0
View Y/N 1
View Mountain(s)
Roof Type Asphalt Shingle
Building
Lot Description Central Location, Cul-de-sac, Irrigation Sprinkler(s), Landscaped, Quiet Area, Recreation Nearby, Shopping Nearby, Southern Exposure
Building Description Frame Wood,Vinyl Siding, Main Level Entry with Lower Level(s)
Foundation Poured Concrete
Sewer Sewer Connected
Water Municipal
Structure Type Frame Wood,Vinyl Siding
Others
Pets Description Aquariums, Birds, Caged Mammals, Cats, Dogs
Read Less
Want to know what your home might be worth? Contact us for a FREE valuation!

Our team is ready to help you sell your home for the highest possible price ASAP
Bought with Royal LePage Parksville-Qualicum Beach Realty (PK)
236 Sold Properties







