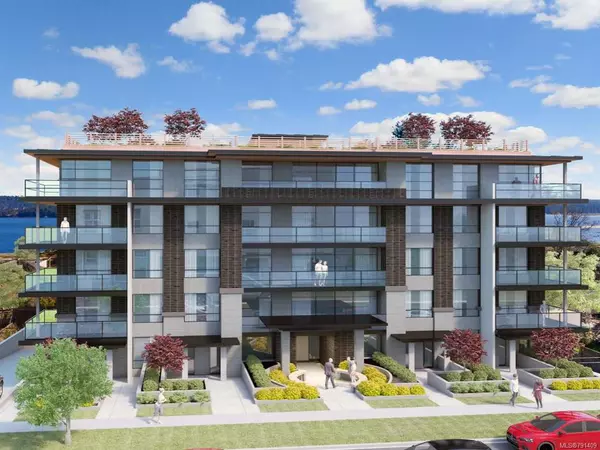$1,000,000
$949,900
5.3%For more information regarding the value of a property, please contact us for a free consultation.
371 Cariboo Dr Nanaimo, BC V9R 7E1
6 Beds
3 Baths
3,051 SqFt
Key Details
Sold Price $1,000,000
Property Type Single Family Home
Sub Type Single Family Detached
Listing Status Sold
Purchase Type For Sale
Square Footage 3,051 sqft
Price per Sqft $327
MLS Listing ID 889021
Style Ground Level Entry With Main Up
Bedrooms 6
Year Built 1994
Annual Tax Amount $5,135
Tax Year 2020
Lot Size 10,454 Sqft
Property Description
Welcome to 371 Cariboo Dr! This two level home is located in the highly desired neighborhood of College Heights. Featuring decks on the front and rear of the home, large windows provide daily views of the gorgeous Strait of Georgia and the Costal Mountains! Lots of cabinets and storage closets make use of every inch of the square footage.The large pantry will even accommodate a freezer. White cabinets throughout brighten up every space and include custom stained glass panels in kitchen, dining and baths. The gas fireplace provides instant warmth and ambience following your soaking bath in the jetted tub. Canister lighting has been converted to LEDs for energy efficiency and cost effectivness. The 3 bed suite on the ground floor basement has its own entry door and makes for the perfect mortgage helper as this home is in close proximity to VIU. Seperate laundry, range, refrigerator, microwave and hot water tank for the basement suite too! Convenient to Westwood Lake walking trails.
Location
Province BC
County Nanaimo, City Of
Area Na University District
Zoning RES 1
Rooms
Other Rooms Storage Shed
Kitchen 2
Interior
Heating Baseboard, Electric
Cooling None
Flooring Mixed
Fireplaces Number 1
Fireplaces Type Gas
Laundry In House, In Unit
Exterior
Exterior Feature Balcony/Deck, Fencing: Partial, Security System
Garage Spaces 2.0
Utilities Available Cable To Lot, Electricity To Lot, Garbage, Phone To Lot, Recycling
View Y/N 1
View City, Mountain(s), Ocean
Roof Type Asphalt Shingle
Building
Lot Description Central Location, Landscaped, Marina Nearby, Recreation Nearby, Shopping Nearby
Building Description Vinyl Siding, Ground Level Entry With Main Up
Foundation Poured Concrete
Sewer Sewer Connected
Water Municipal
Structure Type Vinyl Siding
Others
Acceptable Financing Must Be Paid Off
Listing Terms Must Be Paid Off
Pets Description Aquariums, Birds, Caged Mammals, Cats, Dogs
Read Less
Want to know what your home might be worth? Contact us for a FREE valuation!

Our team is ready to help you sell your home for the highest possible price ASAP
Bought with 460 Realty Inc. (NA)
236 Sold Properties
























