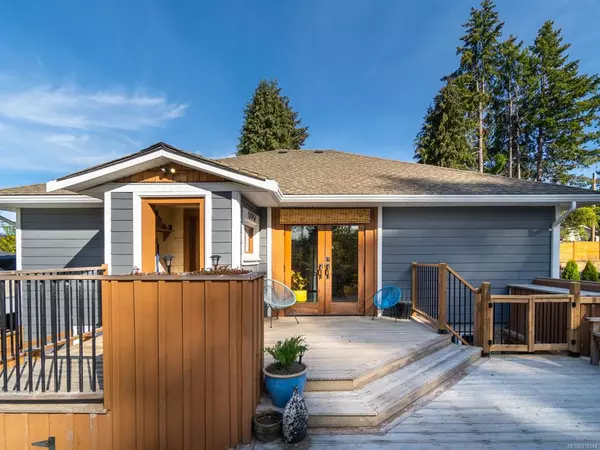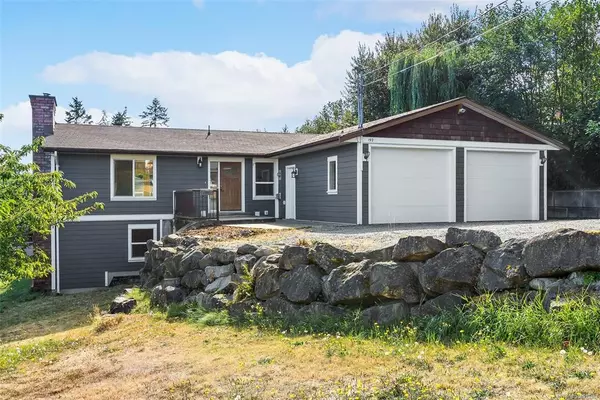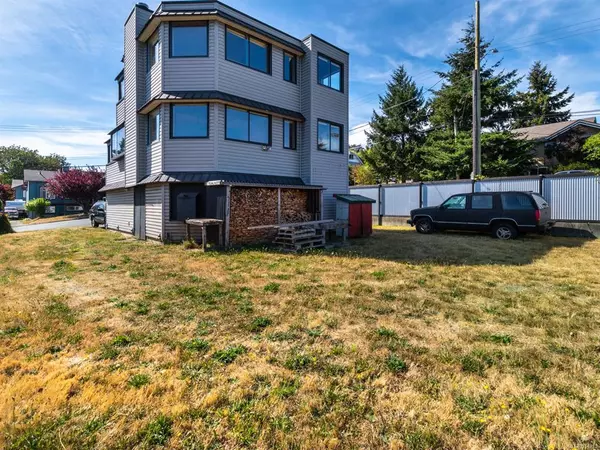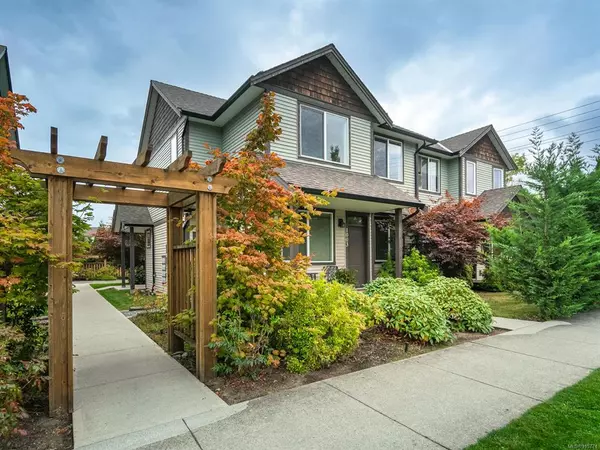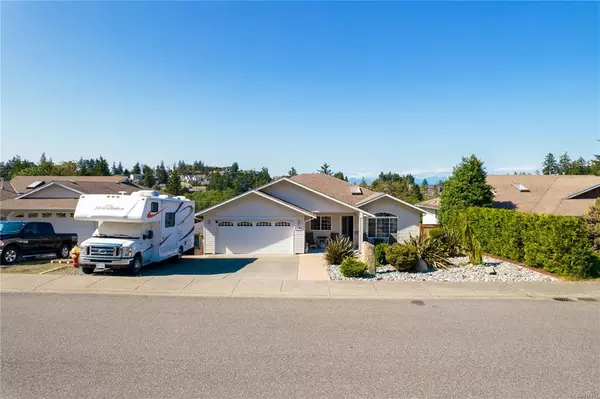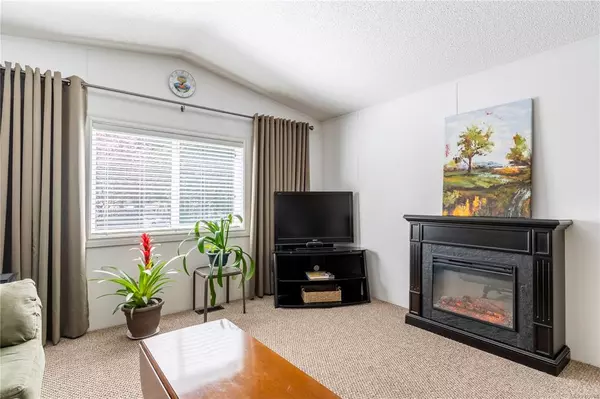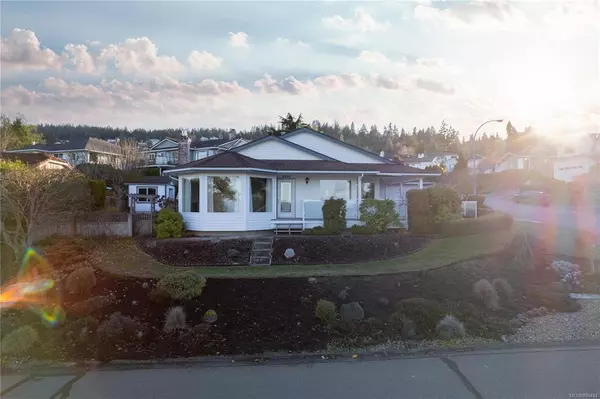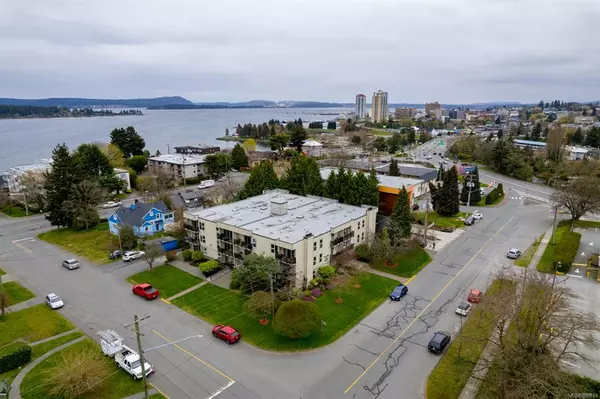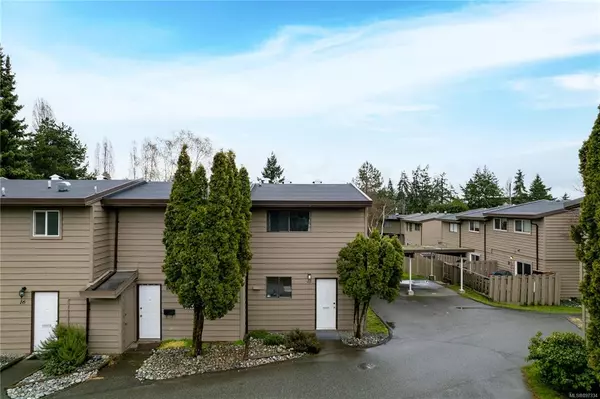$950,000
$949,900
For more information regarding the value of a property, please contact us for a free consultation.
3627 Monterey Dr Nanaimo, BC V9T 6R9
3 Beds
2 Baths
1,862 SqFt
Key Details
Sold Price $950,000
Property Type Single Family Home
Sub Type Single Family Detached
Listing Status Sold
Purchase Type For Sale
Square Footage 1,862 sqft
Price per Sqft $510
MLS Listing ID 889376
Style Rancher
Bedrooms 3
Year Built 2008
Annual Tax Amount $5,055
Tax Year 2021
Lot Size 9,583 Sqft
Property Description
Rockridge Rancher...it doesn't get much better than this. Quality constructed by Windley Contracting in 2008, this 1900 sqft bungalow offers all the fine touches and space you want both inside and out. As you cross the cedar & stone gangway, the oversize solid wood front door opens up to the cathedral entry and 11 foot high tray ceiling great room. Full height windows across the rear expanse draws in the scenic tree surrounded back yard and stamped concrete patio area with views of Mt Benson. This natural setting is the perfect compliment to the kitchen's granite counter tops, built-in stainless steel master chef appliances, and 3/4" real hardwood floors throughout. Forced air natural gas heating and a subway tiled showpiece fireplace keep things cozy. The generously sized master bedroom boasts a true 4 piece ensuite with walk-in rain head shower, vessel sink, and separate soaker tub. With all these fine elements and more coming together as one, this move is sure to be the right move.
Location
Province BC
County Nanaimo, City Of
Area Na North Jingle Pot
Zoning R1
Rooms
Kitchen 1
Interior
Heating Forced Air, Natural Gas
Cooling None
Flooring Hardwood, Tile
Fireplaces Number 1
Fireplaces Type Gas
Equipment Central Vacuum Roughed-In, Electric Garage Door Opener, Security System
Laundry In House
Exterior
Exterior Feature Balcony/Patio, Fenced, Garden, Security System, Sprinkler System, Water Feature, Wheelchair Access
Garage Spaces 2.0
Utilities Available Cable To Lot, Electricity To Lot, Natural Gas To Lot, Phone To Lot, Underground Utilities
View Y/N 1
View Mountain(s)
Roof Type Fibreglass Shingle
Building
Lot Description Central Location, Easy Access, Irrigation Sprinkler(s), Landscaped, Level, Private, Quiet Area, Rectangular Lot, Rural Setting, Shopping Nearby, Sidewalk
Building Description Cement Fibre,Frame Wood,Insulation: Ceiling,Insulation: Walls,Wood, Rancher
Foundation Poured Concrete
Sewer Sewer Connected
Water Municipal
Structure Type Cement Fibre,Frame Wood,Insulation: Ceiling,Insulation: Walls,Wood
Others
Pets Description Aquariums, Birds, Caged Mammals, Cats, Dogs
Read Less
Want to know what your home might be worth? Contact us for a FREE valuation!

Our team is ready to help you sell your home for the highest possible price ASAP
Bought with RE/MAX of Nanaimo
236 Sold Properties







