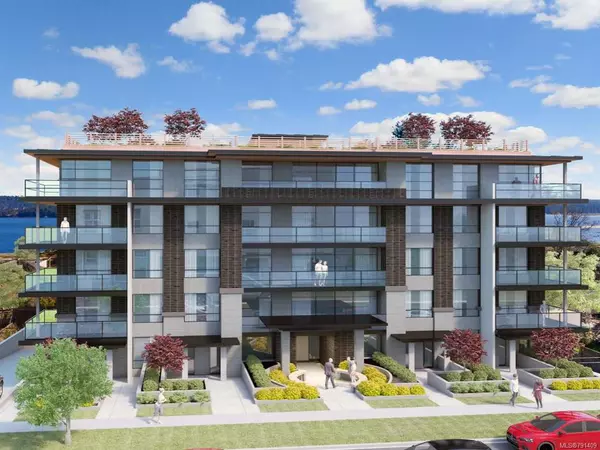$1,075,000
$829,000
29.7%For more information regarding the value of a property, please contact us for a free consultation.
567 Sarum Rise Way Nanaimo, BC V9R 0C4
6 Beds
3 Baths
3,055 SqFt
Key Details
Sold Price $1,075,000
Property Type Single Family Home
Sub Type Single Family Detached
Listing Status Sold
Purchase Type For Sale
Square Footage 3,055 sqft
Price per Sqft $351
MLS Listing ID 889432
Style Ground Level Entry With Main Up
Bedrooms 6
Year Built 2011
Annual Tax Amount $5,543
Tax Year 2021
Lot Size 7,405 Sqft
Property Description
Enjoy low-maintenance living in a newer home with suite in desirable Hawthorne Estates. Built in 2011, this open-floor-plan house has plenty to offer, including lovely views of Mt. Benson. The spacious main living area has 3-bedrooms, 2-baths. The bright, modern kitchen features a walk-in pantry, tile backsplash and stainless steel appliances; a large island provides extra counter space. Good-sized bedrooms include a primary with ensuite featuring a tub, shower, dual vanity and walk-in closet. Downstairs, the tidy 2-bed, 1-bath tenanted suite has laundry facilities and a storage locker. Two water tanks, forced-air gas heat and heat pump for AC ensure comfort for all. A mature cedar hedge surrounds the fully fenced yard. Located in a pedestrian-friendly neighbourhood, close to schools, the university and recreational options, and within quick access of the parkway and downtown, this well-built home makes living easy. All measurements and data are approximate; verify if important.
Location
Province BC
County Nanaimo, City Of
Area Na University District
Zoning R1
Rooms
Kitchen 2
Interior
Heating Forced Air, Heat Pump, Natural Gas
Cooling Air Conditioning, Central Air, HVAC
Flooring Laminate
Fireplaces Number 1
Fireplaces Type Gas
Laundry In House
Exterior
Garage Spaces 2.0
Utilities Available Cable To Lot, Electricity To Lot, Natural Gas To Lot
Roof Type Asphalt Shingle
Building
Building Description Frame Wood,Insulation All, Ground Level Entry With Main Up
Foundation Poured Concrete, Slab
Sewer Sewer Connected
Water Municipal
Structure Type Frame Wood,Insulation All
Others
Pets Description Aquariums, Birds, Caged Mammals, Cats, Dogs
Read Less
Want to know what your home might be worth? Contact us for a FREE valuation!

Our team is ready to help you sell your home for the highest possible price ASAP
Bought with CENTURY 21 COASTAL REALTY LTD
236 Sold Properties
























