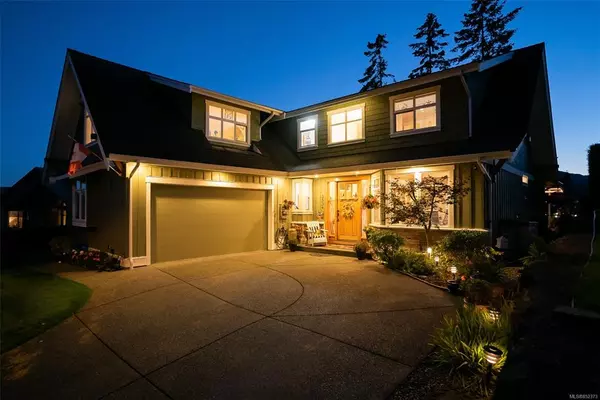$885,000
$899,900
1.7%For more information regarding the value of a property, please contact us for a free consultation.
5415 Bayshore Dr Nanaimo, BC V9V 1G8
3 Beds
2 Baths
1,576 SqFt
Key Details
Sold Price $885,000
Property Type Single Family Home
Sub Type Single Family Detached
Listing Status Sold
Purchase Type For Sale
Square Footage 1,576 sqft
Price per Sqft $561
MLS Listing ID 890484
Style Rancher
Bedrooms 3
Year Built 1985
Annual Tax Amount $4,287
Tax Year 2021
Lot Size 6,969 Sqft
Property Sub-Type Single Family Detached
Property Description
Ocean-view rancher in coveted North Nanaimo neighbourhood. Located on a waterfront street, this roomy 3-bedroom, 2-bath home has much to offer. A well-laid-out floor plan accentuates the space with an open-concept kitchen next to the dining area and family room. The bright living room with natural gas fireplace and bay window allows you to enjoy spectacular views in comfort. Hardwood floors shine, as do the French doors leading to a large, covered, ground-level patio/deck, perfect for year-round entertaining. Situated on a sunny corner lot of a quiet street, a level driveway leads to the 2-car garage. The beautifully landscaped private yard features a matching garden shed and underground sprinkler system. Surrounded by trails, neighbourhood parks and within a block to shoreline access, its a great area for walking. Well-appointed ranchers like this dont come along often, especially in this desirable neighbourhood. All measurements and data are approximate; verify if important.
Location
Province BC
County Nanaimo, City Of
Area Na North Nanaimo
Zoning RS 1
Rooms
Kitchen 1
Interior
Heating Baseboard, Electric, Heat Pump, Natural Gas
Cooling Air Conditioning
Flooring Hardwood, Mixed
Fireplaces Number 2
Fireplaces Type Gas
Laundry In House
Exterior
Exterior Feature Balcony/Deck, Balcony/Patio, Fenced, Sprinkler System
Garage Spaces 1.0
Utilities Available Electricity To Lot, Natural Gas To Lot, Phone To Lot
View Y/N 1
View Mountain(s), Ocean
Roof Type Asphalt Shingle
Building
Lot Description Corner, Curb & Gutter, Family-Oriented Neighbourhood, Landscaped, Quiet Area, Recreation Nearby, Sidewalk
Building Description Frame Wood,Insulation: Ceiling,Insulation: Walls,Vinyl Siding, Rancher
Foundation Poured Concrete
Sewer Sewer Connected
Water Municipal
Structure Type Frame Wood,Insulation: Ceiling,Insulation: Walls,Vinyl Siding
Others
Pets Allowed Aquariums, Birds, Caged Mammals, Cats, Dogs
Read Less
Want to know what your home might be worth? Contact us for a FREE valuation!

Our team is ready to help you sell your home for the highest possible price ASAP
Bought with eXp Realty





























