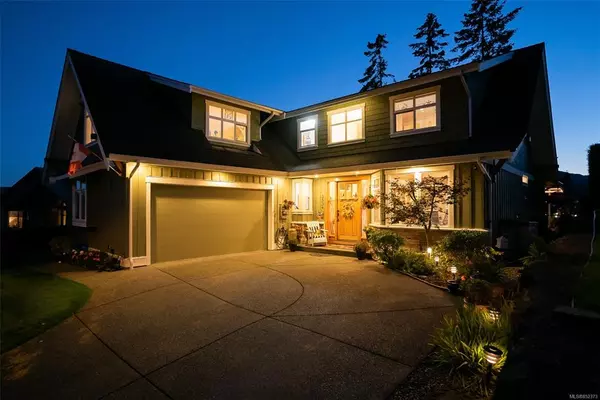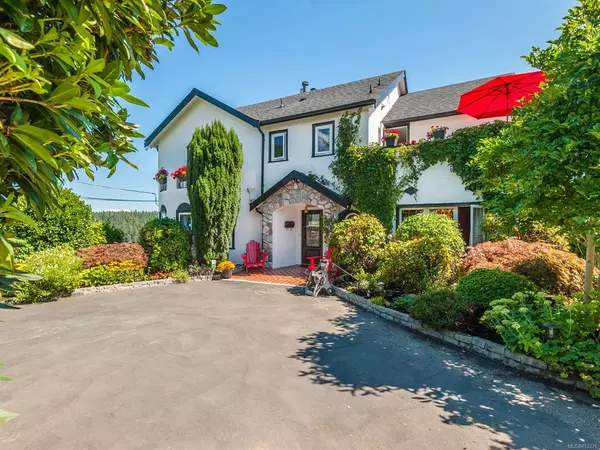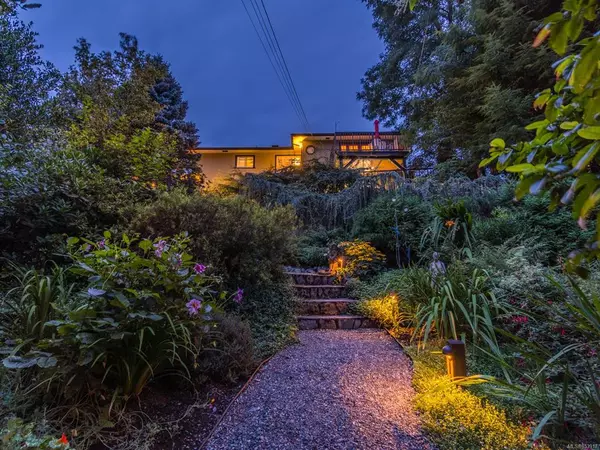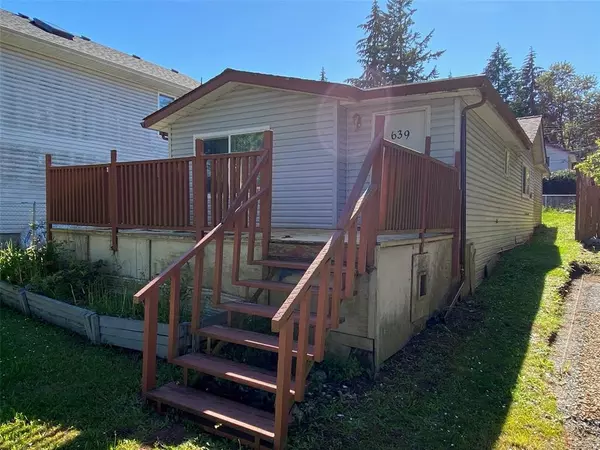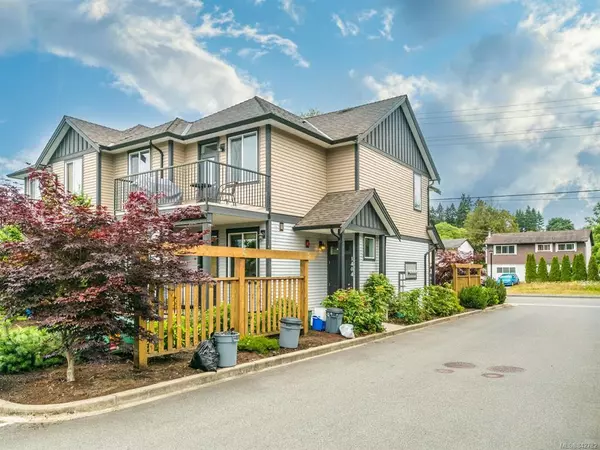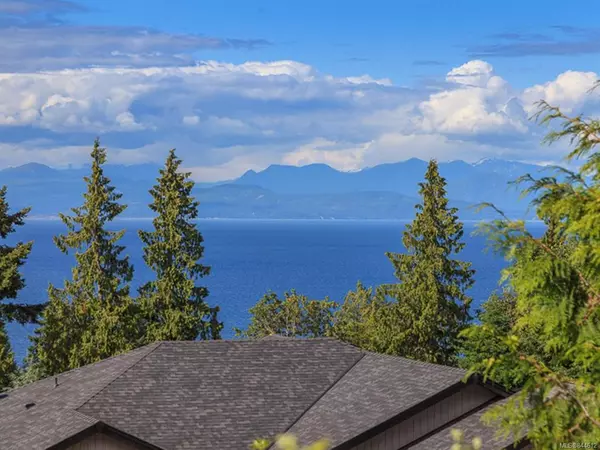$750,000
$699,900
7.2%For more information regarding the value of a property, please contact us for a free consultation.
1914 Meredith Rd Nanaimo, BC V9S 2M7
4 Beds
2 Baths
2,477 SqFt
Key Details
Sold Price $750,000
Property Type Single Family Home
Sub Type Single Family Detached
Listing Status Sold
Purchase Type For Sale
Square Footage 2,477 sqft
Price per Sqft $302
MLS Listing ID 890563
Style Ground Level Entry With Main Up
Bedrooms 4
Year Built 1968
Annual Tax Amount $3,147
Tax Year 2021
Lot Size 7,840 Sqft
Property Description
First time on market! Do not miss your chance to own this well cared family home that has been updated over the years. Updates include kitchen, bathrooms and windows. Hardwood floors in master bedroom and under carpet in hallway , dining and living rooms. Lovely MT Benson views from living room and master bedroom. And wait to you see the massive sundeck off kitchen and dining room. Your family will enjoy the family barbecues. Kids will enjoy playing there. Back yard is private with easy maintenance greenspace and mature landscaping in the front yard. Workshop is perfect for storage and doing hobbies. 24 feet of paved parking plus 2 car aluminum awning area insures no problem parking your vehicles. Ideal for home based business or perhaps a building a suite (confirm with city). Home is heated with natural gas and has upgraded insulation in attic to ensure very reasonable heating costs. Central location close to shopping, schools, rink, pool, and parkway. See it today
Location
Province BC
County Nanaimo, City Of
Area Na Central Nanaimo
Zoning RES1
Rooms
Kitchen 1
Interior
Heating Forced Air
Cooling None
Flooring Carpet, Hardwood, Linoleum
Fireplaces Number 1
Fireplaces Type Wood Burning
Laundry In House
Exterior
Exterior Feature Balcony/Deck
Utilities Available Cable To Lot, Electricity To Lot, Garbage, Natural Gas To Lot, Phone To Lot, Recycling
View Y/N 1
View Mountain(s)
Roof Type Asphalt Rolled
Building
Lot Description Central Location, Easy Access, Family-Oriented Neighbourhood, Landscaped, Private, Serviced, Shopping Nearby
Building Description Vinyl Siding, Ground Level Entry With Main Up
Foundation Poured Concrete
Sewer Sewer Connected
Water Municipal
Structure Type Vinyl Siding
Others
Acceptable Financing Must Be Paid Off
Listing Terms Must Be Paid Off
Pets Description Aquariums, Birds, Caged Mammals, Cats, Dogs
Read Less
Want to know what your home might be worth? Contact us for a FREE valuation!

Our team is ready to help you sell your home for the highest possible price ASAP
Bought with Century 21 Harbour Realty Ltd.
236 Sold Properties









