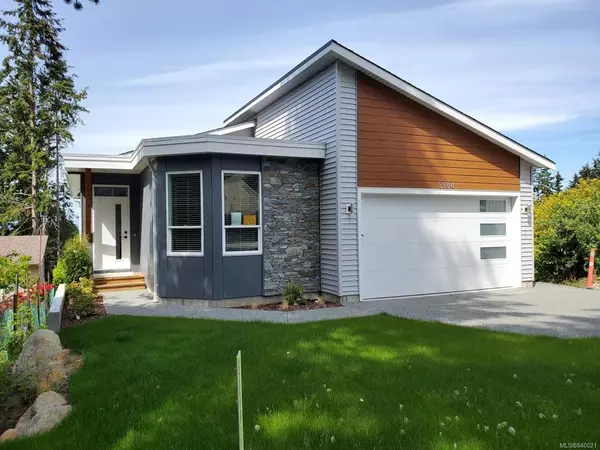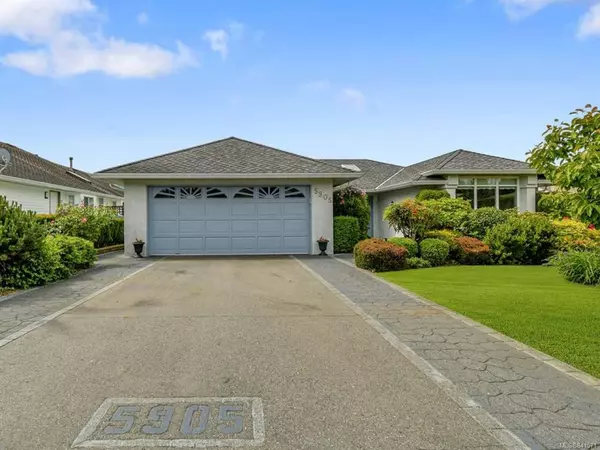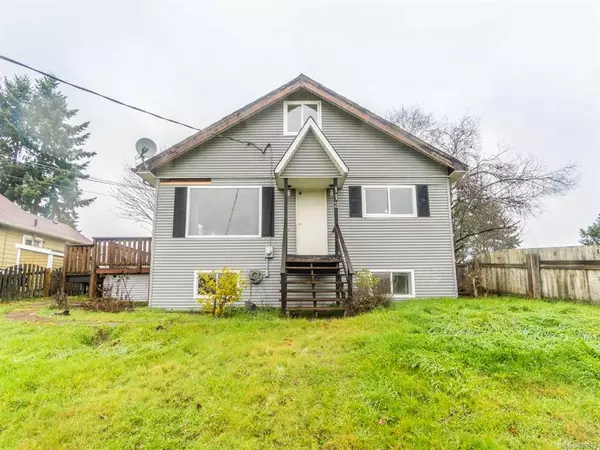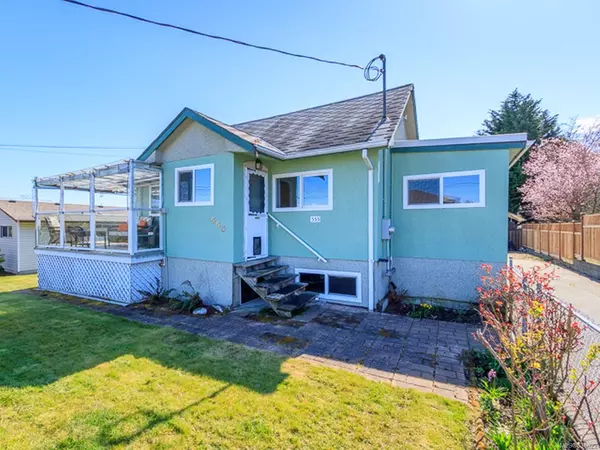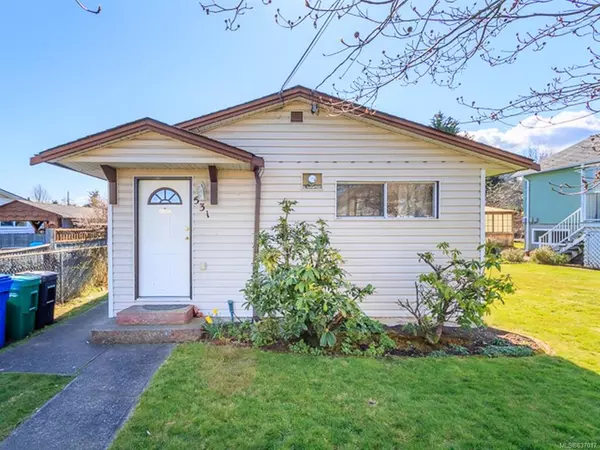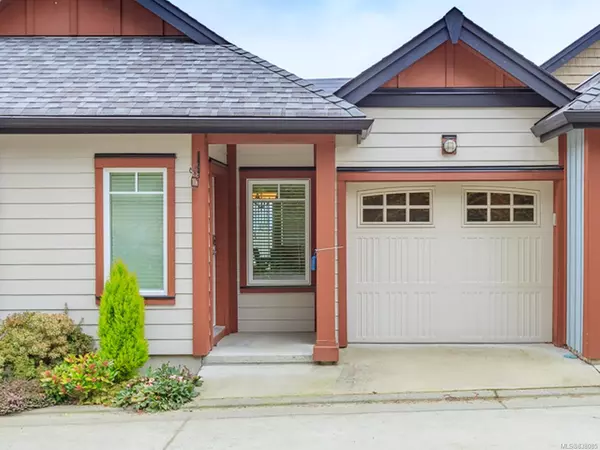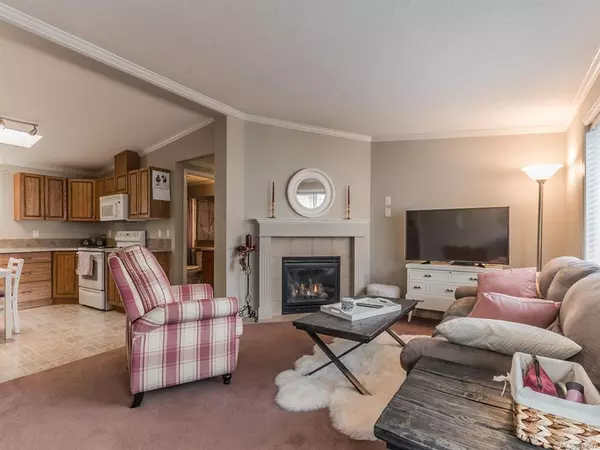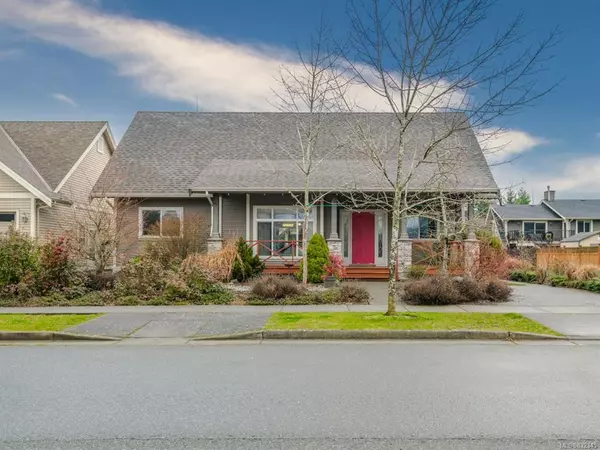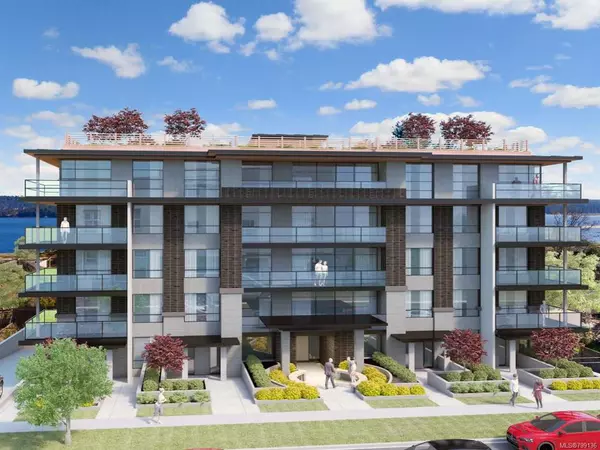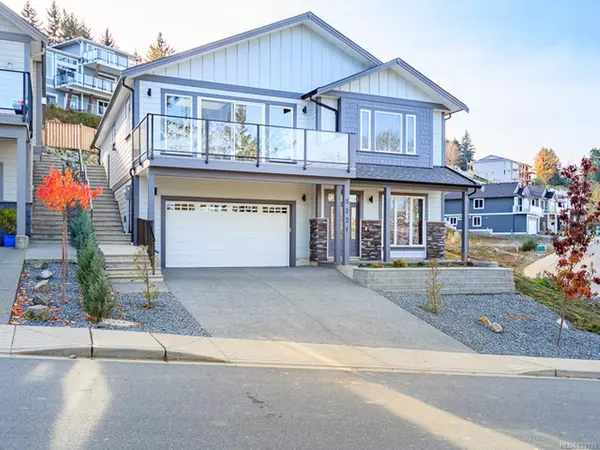$1,025,000
$927,000
10.6%For more information regarding the value of a property, please contact us for a free consultation.
2306 Rosstown Rd Nanaimo, BC V9T 3R5
2,400 SqFt
Key Details
Sold Price $1,025,000
Property Type Multi-Family
Sub Type Full Duplex
Listing Status Sold
Purchase Type For Sale
Square Footage 2,400 sqft
Price per Sqft $427
MLS Listing ID 893016
Style Duplex Side/Side
Annual Tax Amount $4,087
Tax Year 2021
Lot Size 0.390 Acres
Property Description
Centrally located legal sideXside duplex on 0.39 acres level lot with front street and back lane access. Complex well maintained and set to one side of the lot, perfect for future development. Both sides are 1200 sq/ft w/total x6 beds, x4 baths including ensuite in the master bedrooms & kitchen and living on the ground floor. Sliders open to private decks (IO' x17') and a large back yards. Bonus 20'x8' storage building shared by the tenants. Recent renovations including laminated floors, kitchen counter tops, new cupboards and updated bathrooms etc. The roof is good & property is fully fenced. Both sides currently have nice tenants in place who pay their own utilities. Plenty of parking, on bus route and strategically located close to good schools, grocery shopping, parks and Behan Park recreation complex. Don't miss out this is an ideal investment or holding property. All measuments and data must be verified if important.
Location
Province BC
County Nanaimo, City Of
Area Na Central Nanaimo
Zoning R4
Rooms
Other Rooms Workshop
Kitchen 0
Interior
Heating Baseboard
Cooling None
Flooring Mixed
Fireplaces Number 2
Fireplaces Type Family Room
Equipment Other Improvements
Laundry In House
Exterior
Exterior Feature Fenced, Fencing: Full, Low Maintenance Yard
Utilities Available Cable Available, Cable To Lot, Electricity To Lot, Garbage, Natural Gas Available, Phone Available
View Y/N 1
View Mountain(s)
Roof Type Asphalt Shingle
Building
Lot Description Central Location, Easy Access, Level, Recreation Nearby, Serviced, Shopping Nearby, Southern Exposure, Square Lot, See Remarks
Building Description Frame Wood,Insulation All, Duplex Side/Side
Foundation Poured Concrete
Sewer Sewer Connected
Water Municipal
Structure Type Frame Wood,Insulation All
Others
Acceptable Financing Must Be Paid Off, None
Listing Terms Must Be Paid Off, None
Pets Description Aquariums, Birds, Caged Mammals, Cats, Dogs
Read Less
Want to know what your home might be worth? Contact us for a FREE valuation!

Our team is ready to help you sell your home for the highest possible price ASAP
Bought with Planet Group Realty Inc.
236 Sold Properties










