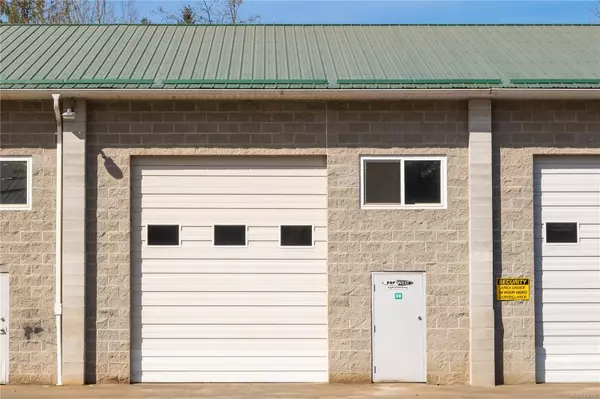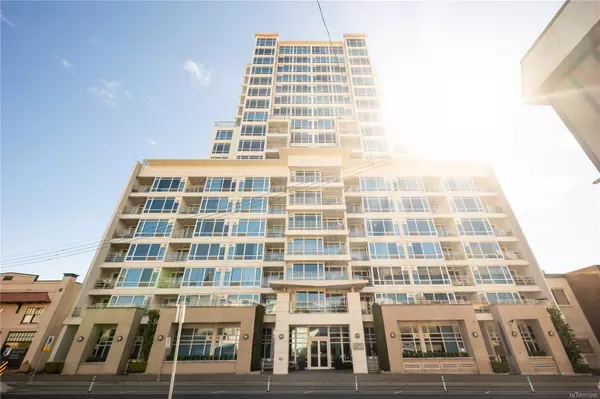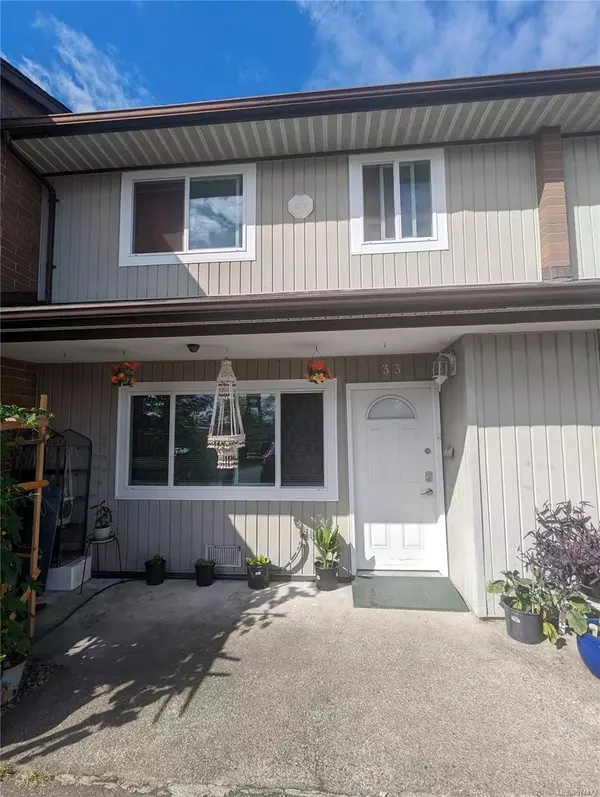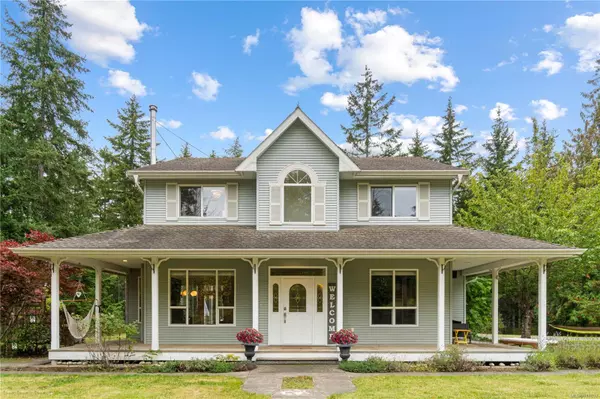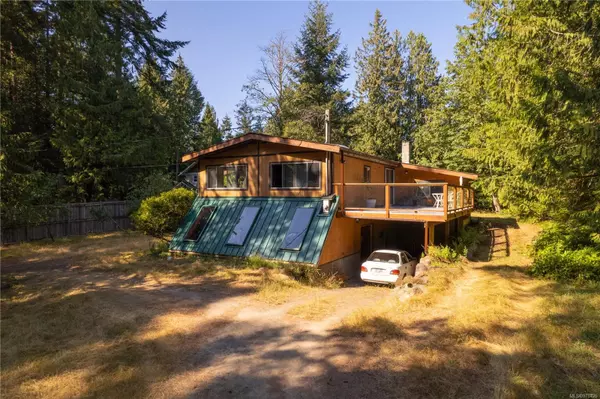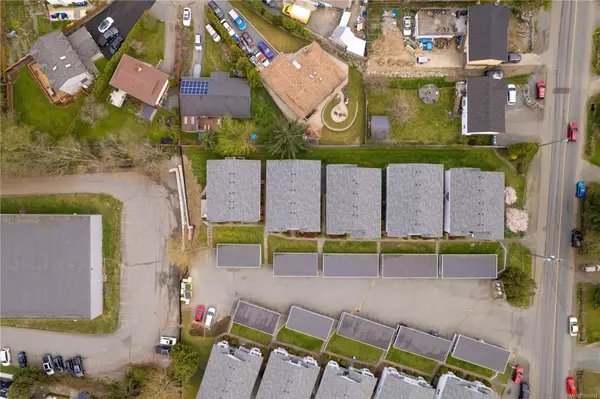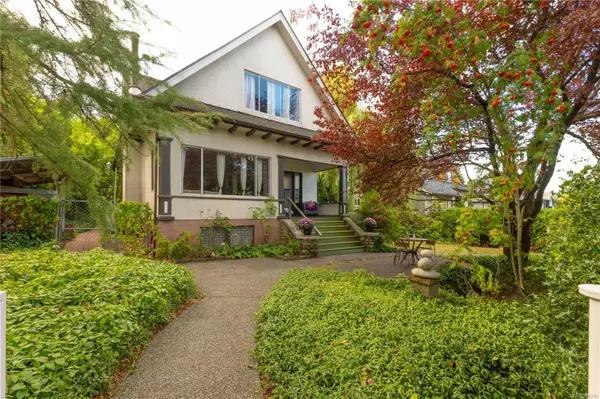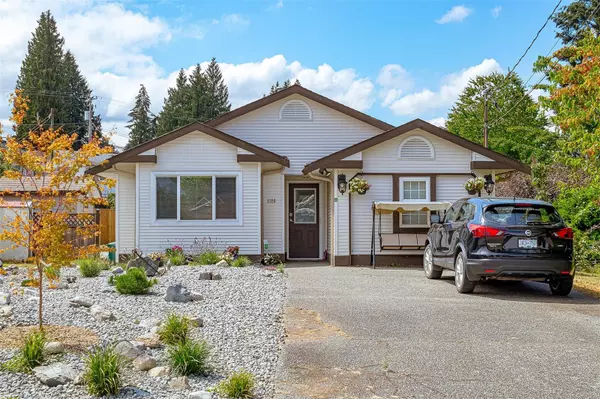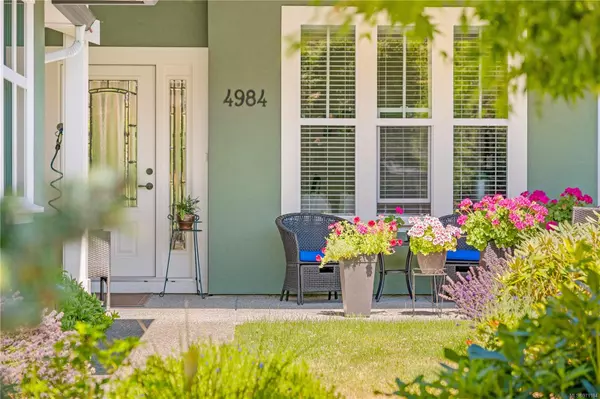$789,000
$719,000
9.7%For more information regarding the value of a property, please contact us for a free consultation.
2725 Dundas Rd Shawnigan Lake, BC V0R 2W0
5 Beds
2 Baths
1,785 SqFt
Key Details
Sold Price $789,000
Property Type Single Family Home
Sub Type Single Family Detached
Listing Status Sold
Purchase Type For Sale
Square Footage 1,785 sqft
Price per Sqft $442
MLS Listing ID 893413
Style Main Level Entry with Upper Level(s)
Bedrooms 5
Annual Tax Amount $2,120
Tax Year 2021
Lot Size 4,791 Sqft
Property Sub-Type Single Family Detached
Property Description
Experience Shawnigan Lake life in this charming character home. Enjoy a peek-a-boo lake view and recreation opportunities from this 5-bedroom, 2-bath home. Measuring over 2,200 sq. ft., it was substantially renovated in 2010. Updates included major upgrades to the plumbing and electrical, a new roof, windows, floors, appliances, water heater, fixtures and countertops. Two large picture windows, high ceilings and open concept give a spacious feel, while the wood stove keeps things cozy. Two closets in the primary bedroom add extra storage. A lower-level workshop accessed from the exterior provides more usable space. Located on a large yard with a variety of fruit trees, its a short walk to the lake, community centre, shops and transit. Just 20 minutes to Duncan, 45 to Victoria and an hour to Nanaimo, its the ideal place to vacation in summer or live year-round. Currently vacant and ready for immediate occupancy. All measurements and data are approximate; verify if important.
Location
Province BC
County Cowichan Valley Regional District
Area Ml Shawnigan
Zoning R3
Rooms
Kitchen 1
Interior
Heating Baseboard, Electric, Forced Air, Oil, Wood
Cooling None
Flooring Mixed
Fireplaces Number 1
Fireplaces Type Living Room, Wood Stove
Laundry In House
Exterior
Exterior Feature Fencing: Full
Parking Features On Street, Open
Utilities Available Cable To Lot, Electricity To Lot, Garbage, Phone Available
Roof Type Asphalt Shingle
Building
Lot Description Central Location, Marina Nearby, Near Golf Course, Quiet Area, Recreation Nearby, Shopping Nearby
Building Description Frame Wood,Insulation: Ceiling,Insulation: Walls,Wood, Main Level Entry with Upper Level(s)
Foundation Poured Concrete
Sewer Septic System
Water Regional/Improvement District
Structure Type Frame Wood,Insulation: Ceiling,Insulation: Walls,Wood
Others
Pets Allowed Aquariums, Birds, Caged Mammals, Cats, Dogs
Read Less
Want to know what your home might be worth? Contact us for a FREE valuation!

Our team is ready to help you sell your home for the highest possible price ASAP
Bought with Pemberton Holmes Ltd. (Dun)






