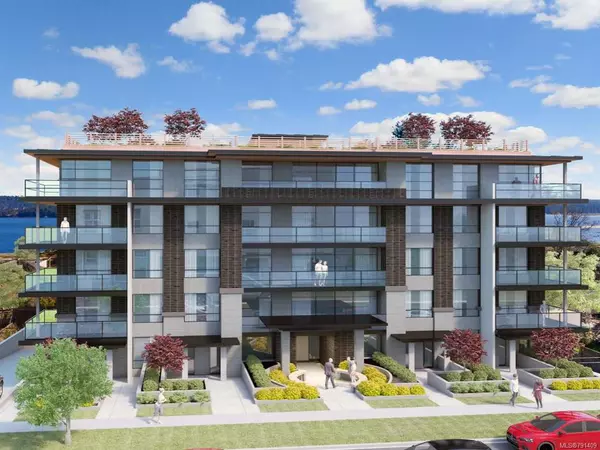$630,000
$600,000
5.0%For more information regarding the value of a property, please contact us for a free consultation.
1720 Dufferin Cres #127 Nanaimo, BC V9S 0S4
3 Beds
3 Baths
1,287 SqFt
Key Details
Sold Price $630,000
Property Type Townhouse
Sub Type Row/Townhouse
Listing Status Sold
Purchase Type For Sale
Square Footage 1,287 sqft
Price per Sqft $489
Subdivision The Village At Summerhill
MLS Listing ID 893660
Style Main Level Entry with Lower/Upper Lvl(s)
Bedrooms 3
HOA Fees $365/mo
Year Built 2014
Tax Year 2021
Property Description
Welcome to The Village at Summerhill. built in 2014 by Gablecraft Homes, is Located in Central Nanaimo with walking distance to grocery, drug stores, NG Hospital and many restaurants 3 bedrooms 2.5 bath has 9' ceilings throughout the main floor, with a large spacious kitchen with custom, quality shaker style cabinet doors, an island for added workspace with built in wine rack & an impressive dining room leading into an engaging living room. With rich laminate wood flooring on the main floor combined with designer ceramic the flooring in the bathroom, & convenient main floor powder room. Summerhill has been built with You in mind, focusing on all the details. GE stainless steel appliances in the kitchen combined with the upstairs washer"(new in 2021) and dryer and custom blinds will ensure that all you need to do is pack your bags! Cat,Dog & rental friendly,there are also 2 Parking stalls right in front of your main entrance., replaced HW tank with NEW full size model.
Location
Province BC
County Nanaimo, City Of
Area Na Central Nanaimo
Zoning R10
Rooms
Kitchen 1
Interior
Heating Baseboard, Electric
Cooling None
Flooring Laminate, Other
Fireplaces Number 1
Fireplaces Type Gas
Laundry In Unit
Exterior
Exterior Feature Balcony/Patio, Garden, Low Maintenance Yard, Sprinkler System
Utilities Available Cable Available, Electricity Available, Garbage, Phone Available, Recycling
Roof Type Other
Building
Lot Description Central Location, Near Golf Course, Recreation Nearby, Shopping Nearby
Building Description Frame Wood,Insulation: Ceiling,Insulation: Walls,Vinyl Siding, Main Level Entry with Lower/Upper Lvl(s)
Story 2
Foundation Other
Sewer Sewer To Lot
Water Municipal
Structure Type Frame Wood,Insulation: Ceiling,Insulation: Walls,Vinyl Siding
Others
Pets Description Birds, Cats, Dogs
Read Less
Want to know what your home might be worth? Contact us for a FREE valuation!

Our team is ready to help you sell your home for the highest possible price ASAP
Bought with Royal LePage Nanaimo Realty (NanIsHwyN)
236 Sold Properties
























