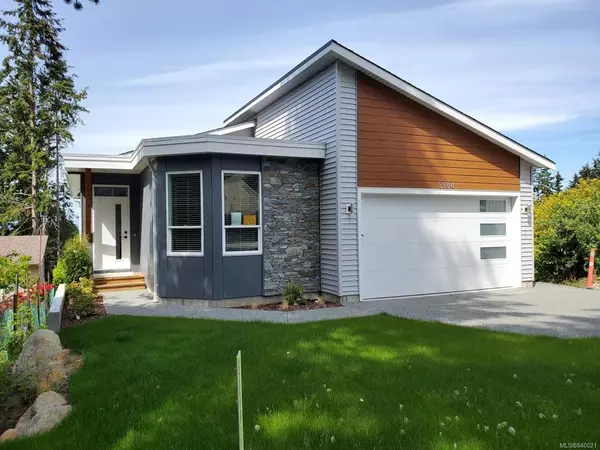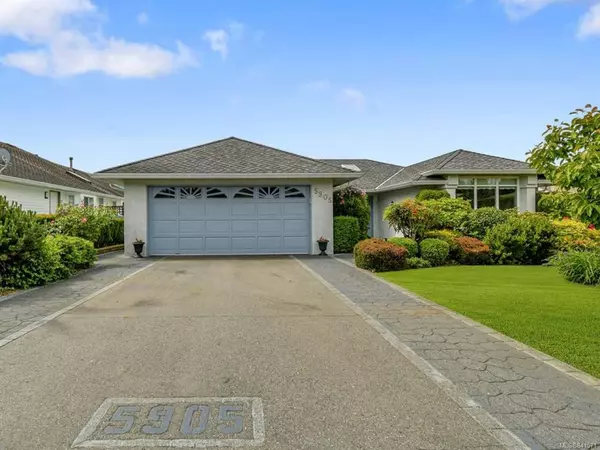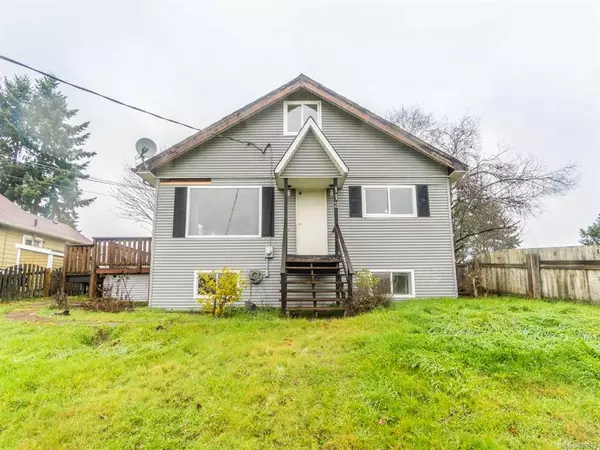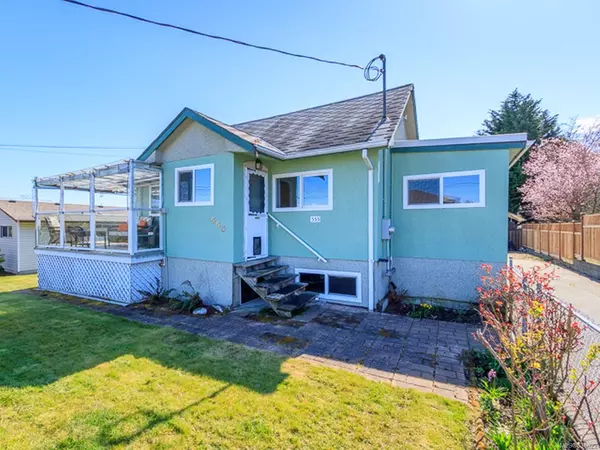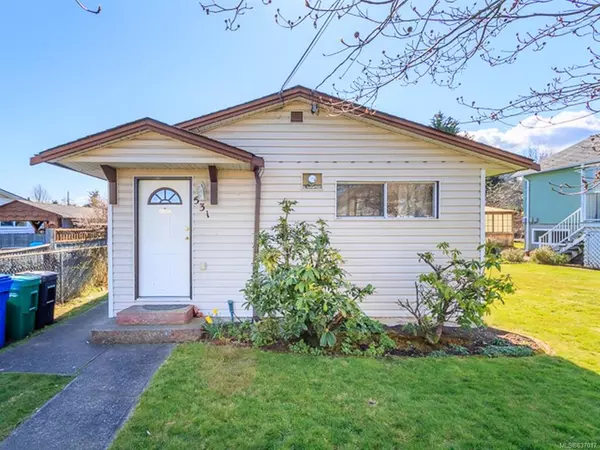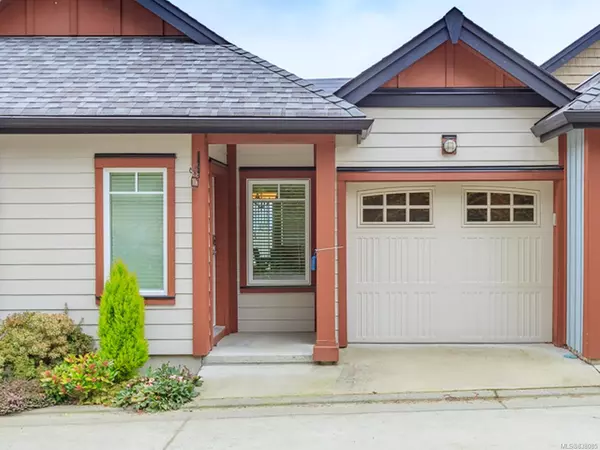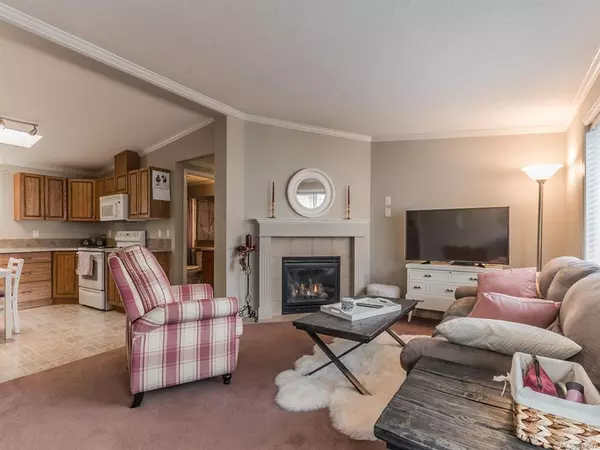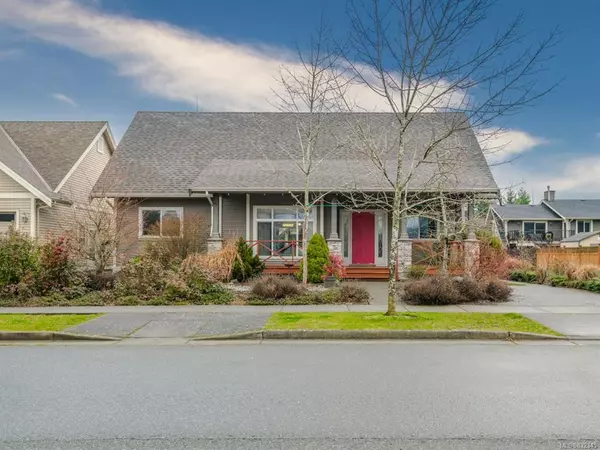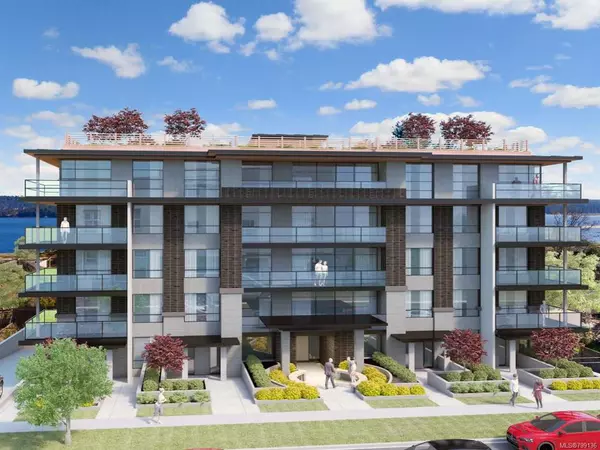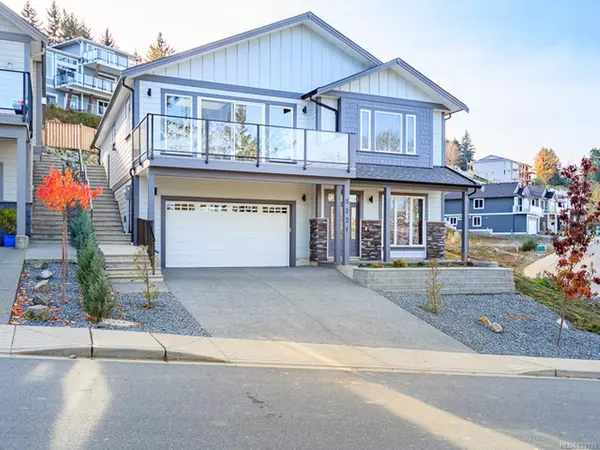$850,000
$759,900
11.9%For more information regarding the value of a property, please contact us for a free consultation.
329 Nottingham Dr Nanaimo, BC V9T 4T1
4 Beds
4 Baths
2,198 SqFt
Key Details
Sold Price $850,000
Property Type Single Family Home
Sub Type Single Family Detached
Listing Status Sold
Purchase Type For Sale
Square Footage 2,198 sqft
Price per Sqft $386
MLS Listing ID 893816
Style Ground Level Entry With Main Up
Bedrooms 4
Year Built 1989
Annual Tax Amount $4,065
Tax Year 2021
Lot Size 7,840 Sqft
Property Description
West Coast style home in sunny Departure Bay. Nottingham Drive is located in one of Nanaimos best locations; Close to Departure Bay Beach and close to Hammond Bay amenities like Pipers Lagoon Park, Stephenson Point & Neck Point. Surrounded by nature you can enter the Linley Valley Nature trails near this home and take in all of Vancouver Islands natural beauty. This spacious home has 4 bedrooms and 4 bathrooms on 3 levels. The entry level has a double garage, large 4th bedroom or den and bathroom: ideal for guests or as an office. The main level has a large living room with cozy and efficient wood stove, dining room plus family room with French doors leading to the front sun deck that has ocean views. Upstairs has 3 bedrooms including the primary suite complete with a massive walk in closet and spacious ensuite bathroom. All measures are approximate, please verify if critical.
Location
Province BC
County Nanaimo, City Of
Area Na Departure Bay
Zoning RS1
Rooms
Kitchen 1
Interior
Heating Baseboard, Electric, Wood
Cooling None
Flooring Mixed
Fireplaces Number 1
Fireplaces Type Wood Stove
Equipment Central Vacuum Roughed-In
Laundry In House
Exterior
Exterior Feature Balcony/Deck, Low Maintenance Yard
Garage Spaces 2.0
Utilities Available Electricity To Lot
View Y/N 1
View Ocean
Roof Type Asphalt Shingle
Building
Lot Description Central Location, Hillside, Private, Recreation Nearby
Building Description Insulation: Ceiling,Insulation: Walls,Vinyl Siding, Ground Level Entry With Main Up
Foundation Poured Concrete
Sewer Sewer Connected
Water Municipal
Structure Type Insulation: Ceiling,Insulation: Walls,Vinyl Siding
Others
Pets Description Aquariums, Birds, Caged Mammals, Cats, Dogs
Read Less
Want to know what your home might be worth? Contact us for a FREE valuation!

Our team is ready to help you sell your home for the highest possible price ASAP
Bought with eXp Realty
236 Sold Properties










