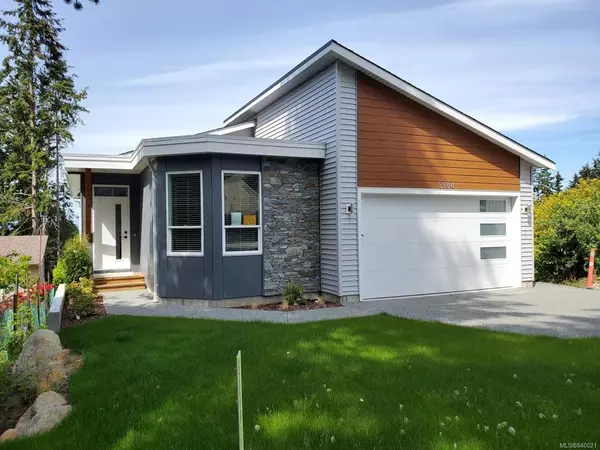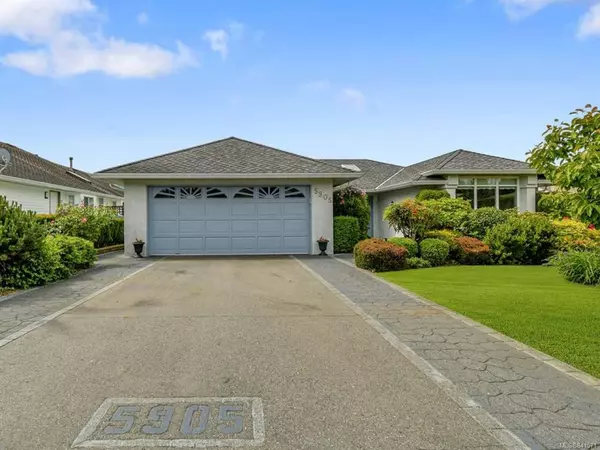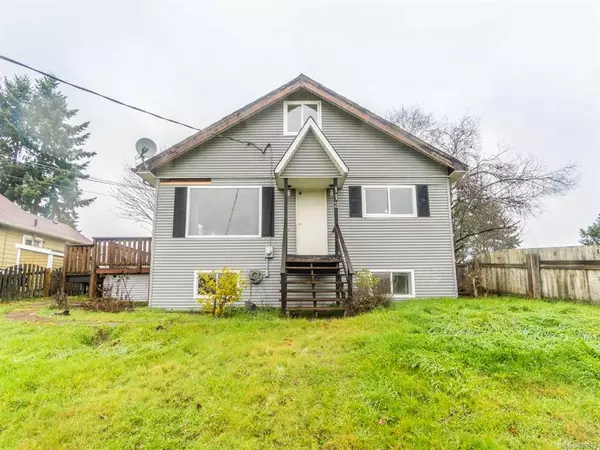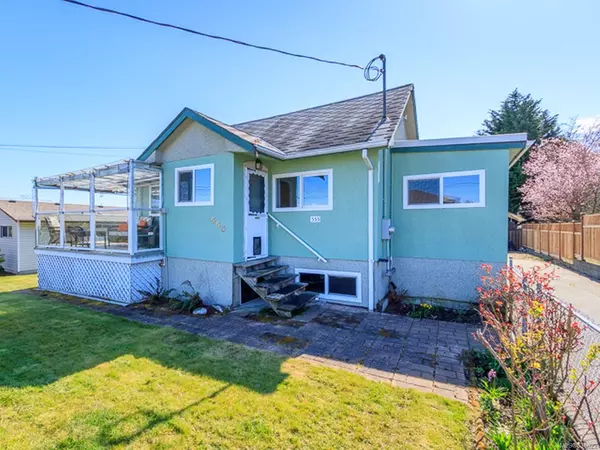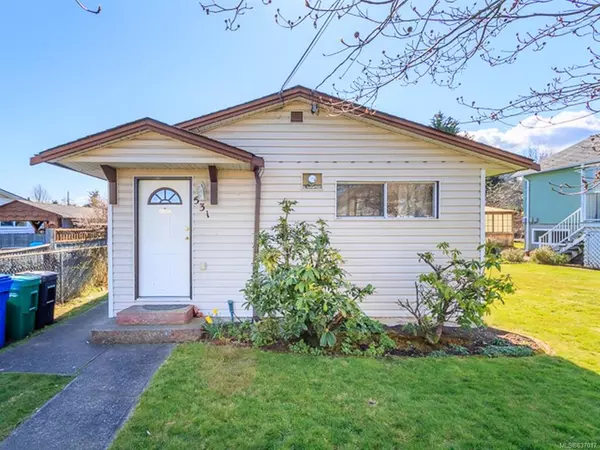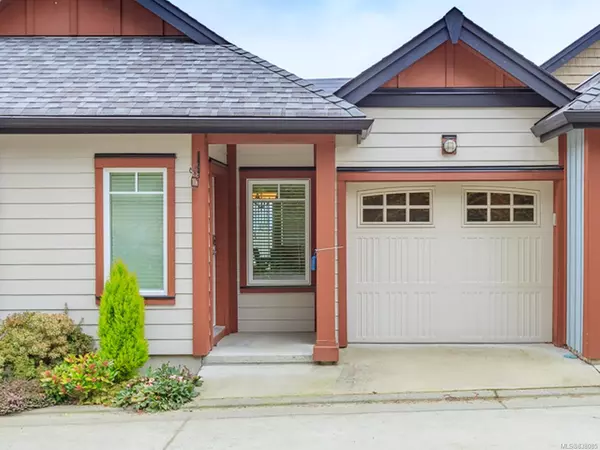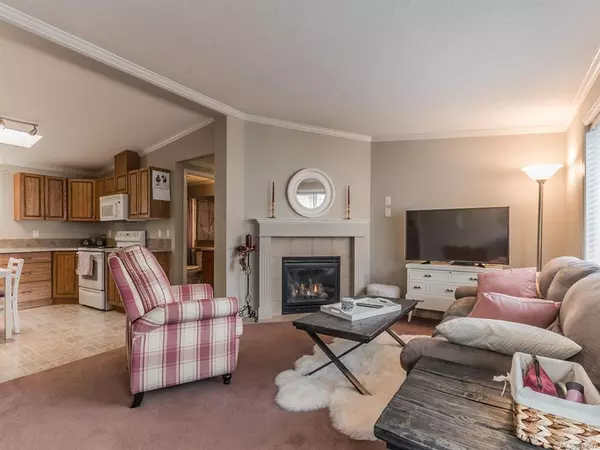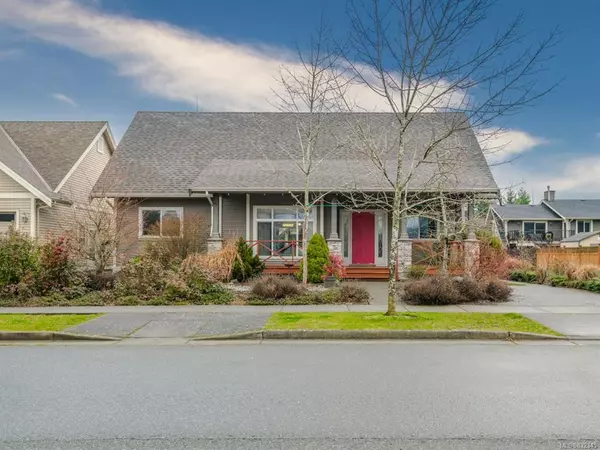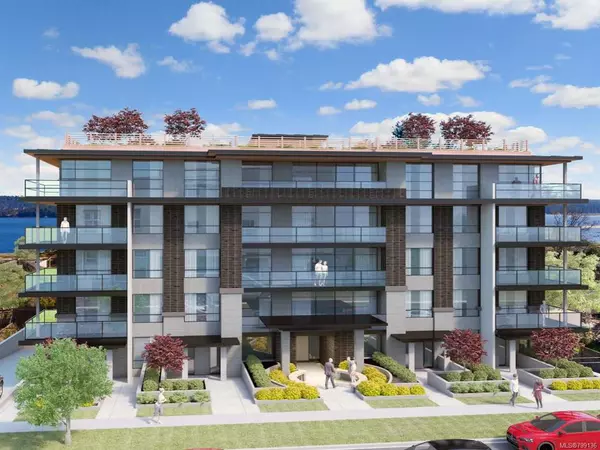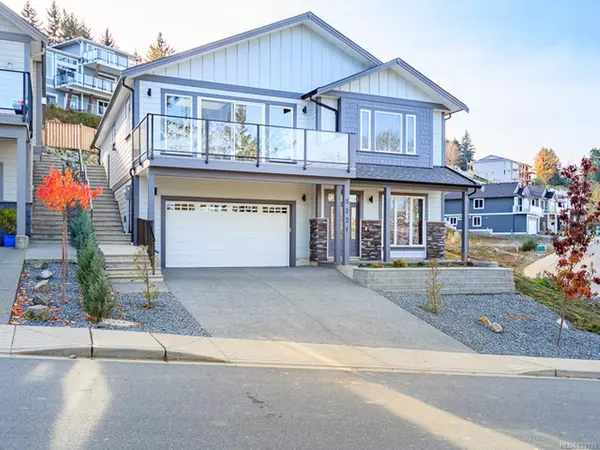$1,200,000
$1,199,900
For more information regarding the value of a property, please contact us for a free consultation.
1115 Spruston Rd Nanaimo, BC V9X 1S9
5 Beds
3 Baths
2,174 SqFt
Key Details
Sold Price $1,200,000
Property Type Single Family Home
Sub Type Single Family Detached
Listing Status Sold
Purchase Type For Sale
Square Footage 2,174 sqft
Price per Sqft $551
MLS Listing ID 895349
Style Main Level Entry with Upper Level(s)
Bedrooms 5
Year Built 1970
Annual Tax Amount $2,044
Tax Year 2021
Lot Size 5.000 Acres
Property Description
5 acres close to the airport, shopping, and ferry. Sunny gardens and orchard plus large graded pasture; deer fencing was installed. The kitchen garden has metal raised beds, perennial flowers, and fruit beds. The main level offers 1591sf with 3 bedrooms, spacious living room, primary bedroom with ensuite and walk-in closet, and a large kitchen with adjoining laundry room, full main bathroom, and access to the covered and open deck areas. Another deck enjoys sunny southern exposure. The upper level has two more bedrooms, full bath, and a rec room. Heat pumps, WETT certified woodstove, upgraded stainless steel hood fan and dishwasher are interior upgrades. Refitted crawl space, newer deck and exterior paint are important updates. The 1152sf detached shop is amazing: water heater, hot water taps, commercial stainless sink, plus a full level above to serve as an extra rec room; plus heat pumps, & woodstove. All measurements are approximate & should be verified if important.
Location
Province BC
County Nanaimo Regional District
Area Na Extension
Rooms
Other Rooms Workshop
Kitchen 1
Interior
Heating Heat Pump
Cooling Air Conditioning
Fireplaces Number 2
Fireplaces Type Wood Burning
Laundry In House
Exterior
Exterior Feature Fenced
Garage Spaces 3.0
Roof Type Fibreglass Shingle
Building
Lot Description Acreage, Private, Quiet Area
Building Description Frame Wood,Insulation: Ceiling,Insulation: Walls, Main Level Entry with Upper Level(s)
Foundation Poured Concrete
Sewer Septic System
Water Well: Drilled
Structure Type Frame Wood,Insulation: Ceiling,Insulation: Walls
Others
Pets Description Aquariums, Birds, Caged Mammals, Cats, Dogs
Read Less
Want to know what your home might be worth? Contact us for a FREE valuation!

Our team is ready to help you sell your home for the highest possible price ASAP
Bought with Sutton Group-West Coast Realty (Nan)
236 Sold Properties










