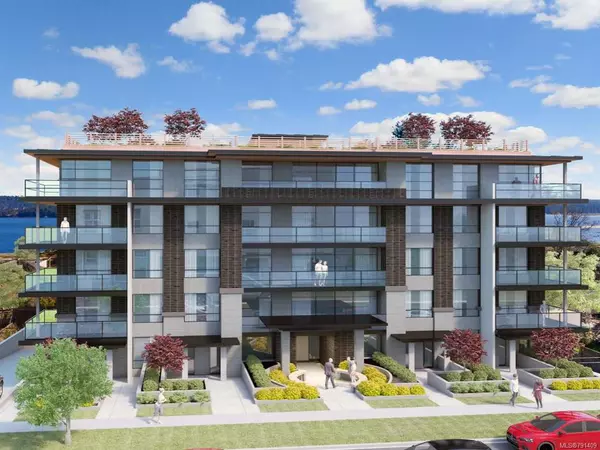$950,000
$829,000
14.6%For more information regarding the value of a property, please contact us for a free consultation.
584 Sarum Rise Way Nanaimo, BC V9R 7E5
3 Beds
2 Baths
1,373 SqFt
Key Details
Sold Price $950,000
Property Type Single Family Home
Sub Type Single Family Detached
Listing Status Sold
Purchase Type For Sale
Square Footage 1,373 sqft
Price per Sqft $691
MLS Listing ID 895658
Style Rancher
Bedrooms 3
Year Built 2011
Annual Tax Amount $4,331
Tax Year 2021
Lot Size 6,534 Sqft
Property Description
Immaculate rancher in desirable Hawthorne Heights. The back yard landscaping is nicely integrated with the natural rock, and the evergreen magnolia tree provides greenery year-round. Maintenance is kept to a minimum with the 3-zone irrigation system in the front yard. Inside the home, the 10ft vaulted ceilings allow for incredible natural light throughout. The thoughtfully designed kitchen allows you to prep and cook efficiently between the ample counter space and natural gas range. An alcove in the dining room can be your new coffee station, bar, or buffet/cabinet! All the bedrooms in the home are tucked into their own corners of the house allowing everyone in the home to have their own space, complete with large windows, with the primary bedroom having a walk-in closet and ensuite with a separate tub and shower. The natural gas wall furnace in the living room circulates warmth throughout the home. An extra deep garage provides ample space for additional storage and a workshop
Location
Province BC
County Nanaimo, City Of
Area Na University District
Rooms
Kitchen 1
Interior
Heating Baseboard, Electric, Natural Gas
Cooling None
Flooring Carpet, Laminate, Vinyl
Equipment Central Vacuum Roughed-In
Laundry In House
Exterior
Exterior Feature Balcony/Patio, Fencing: Full, Low Maintenance Yard
Garage Spaces 1.0
Utilities Available Natural Gas To Lot
Roof Type Asphalt Shingle
Building
Lot Description Central Location, Easy Access, Family-Oriented Neighbourhood, Landscaped, Level, Quiet Area, Recreation Nearby, Serviced, Shopping Nearby, Southern Exposure
Building Description Frame Wood,Vinyl Siding, Rancher
Foundation Slab
Sewer Sewer Connected
Water Municipal
Structure Type Frame Wood,Vinyl Siding
Others
Pets Description Aquariums, Birds, Caged Mammals, Cats, Dogs
Read Less
Want to know what your home might be worth? Contact us for a FREE valuation!

Our team is ready to help you sell your home for the highest possible price ASAP
Bought with eXp Realty (Branch)
236 Sold Properties
























