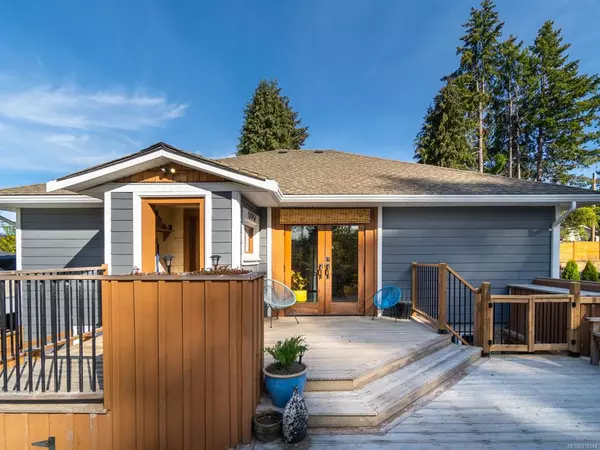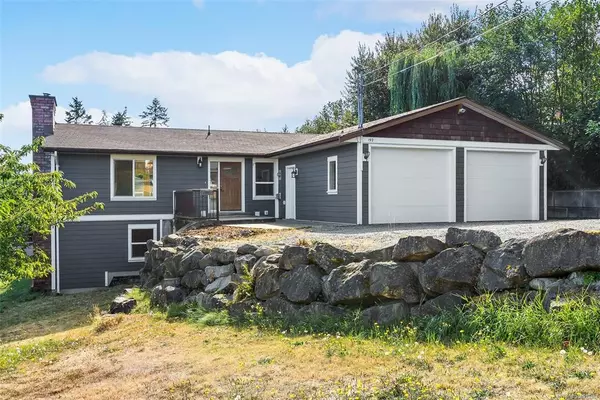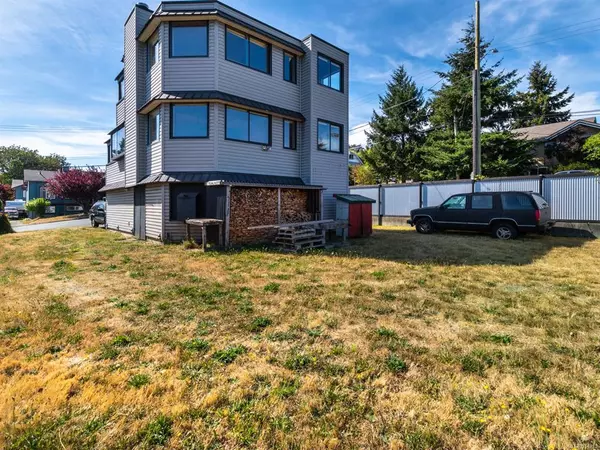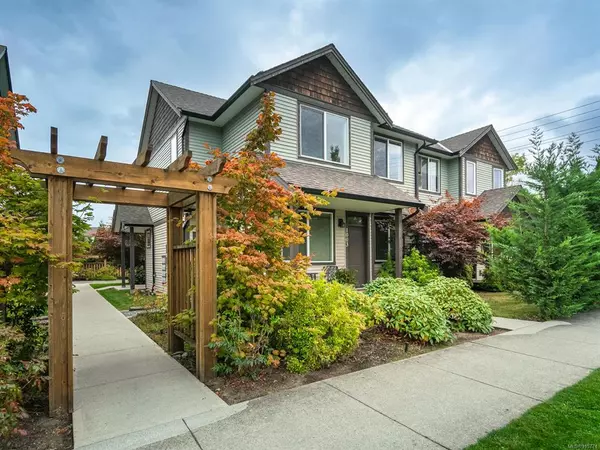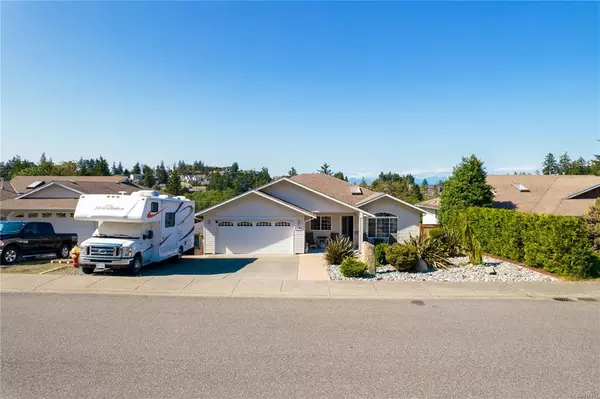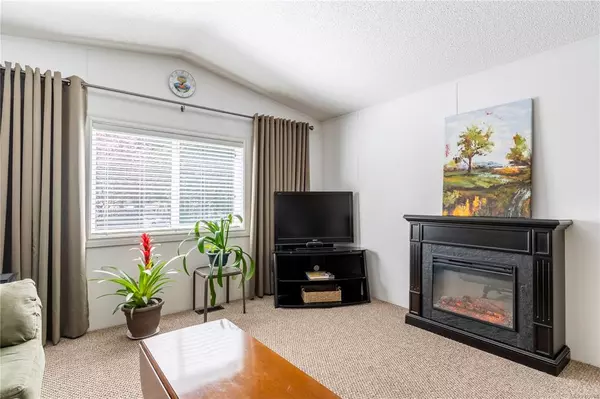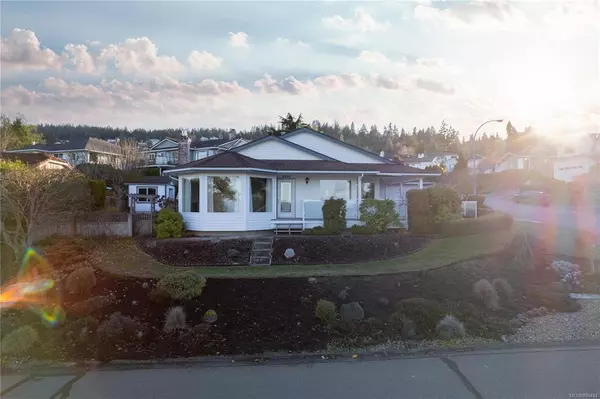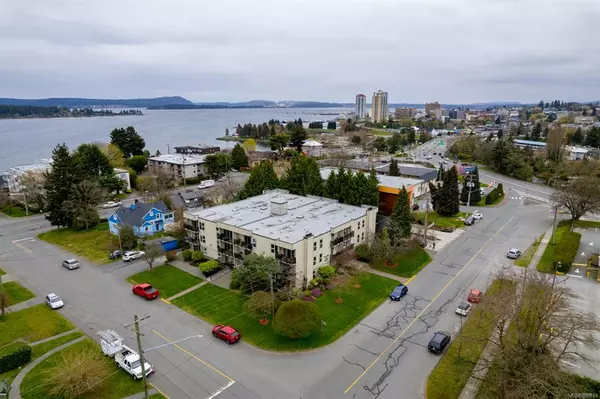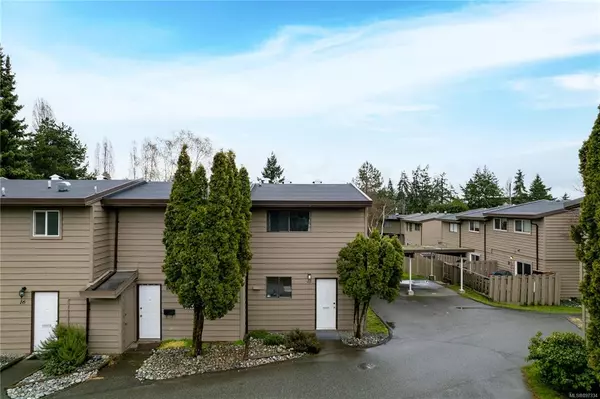$725,000
$695,000
4.3%For more information regarding the value of a property, please contact us for a free consultation.
6224 Patricia Lane #104 Nanaimo, BC V9T 0B3
3 Beds
2 Baths
1,464 SqFt
Key Details
Sold Price $725,000
Property Type Townhouse
Sub Type Row/Townhouse
Listing Status Sold
Purchase Type For Sale
Square Footage 1,464 sqft
Price per Sqft $495
Subdivision Pleasant Ridge Estates
MLS Listing ID 896182
Style Other
Bedrooms 3
HOA Fees $324/mo
Year Built 2010
Annual Tax Amount $3,685
Tax Year 2021
Property Description
A spacious 2 bedroom and den town home in well established Pleasant Ridge Estates. Nestled on a quiet lane, this end unit offers ease of access from the entrance and double garage and offers excellent views south to Mt. Benson from the main living areas, primary bedroom, and large deck. The plan is bright and open with stepped 9' and 11' ceilings in the great room, picture windows and slider onto the deck, island kitchen with tasteful cabinetry/countertops, pendant lighting, and a walk-in pantry. Spacious living room with electric fireplace and dining area complete this space. The primary bedroom features a 5 piece ensuite and wand walk-in closet; a 2nd bedrooms, den, and full main bathroom are noteworthy. The laundry room leads you to the garage. The location close to shopping, professional offices, and restaurants are convenient. Strata fees ($324), pet friendly, and rentable, this complex is well managed. All measurements are approximate and should be verified if important.
Location
Province BC
County Nanaimo, City Of
Area Na Pleasant Valley
Zoning R6
Rooms
Kitchen 1
Interior
Heating Electric, Space Heater
Cooling None
Flooring Laminate, Mixed
Fireplaces Number 1
Fireplaces Type Electric
Laundry In Unit
Exterior
Exterior Feature Balcony/Deck
Garage Spaces 2.0
View Y/N 1
View Mountain(s)
Roof Type Asphalt Shingle
Building
Building Description Frame Wood, Other
Story 2
Foundation Poured Concrete
Sewer Sewer Connected
Water Municipal
Structure Type Frame Wood
Others
Pets Description Cats, Dogs
Read Less
Want to know what your home might be worth? Contact us for a FREE valuation!

Our team is ready to help you sell your home for the highest possible price ASAP
Bought with Century 21 Harbour Realty Ltd.
236 Sold Properties







