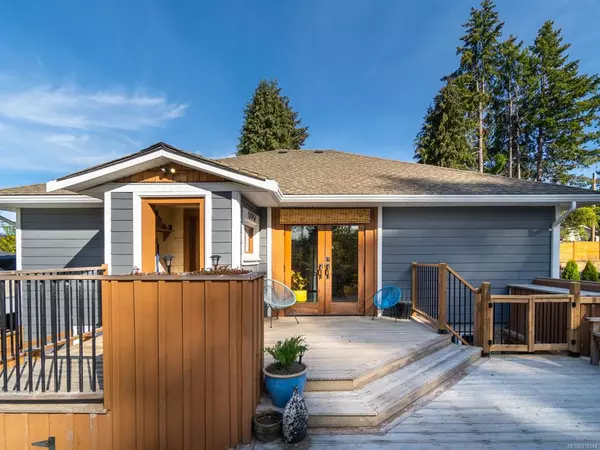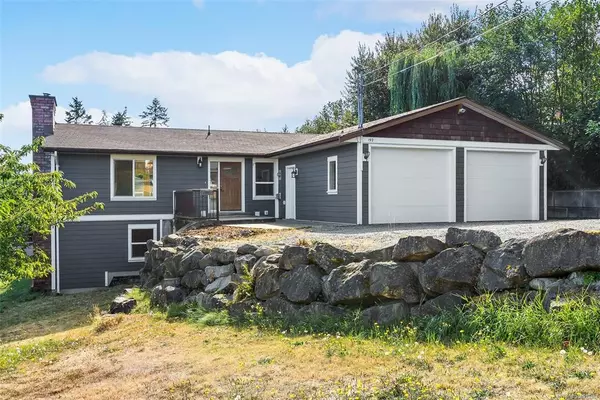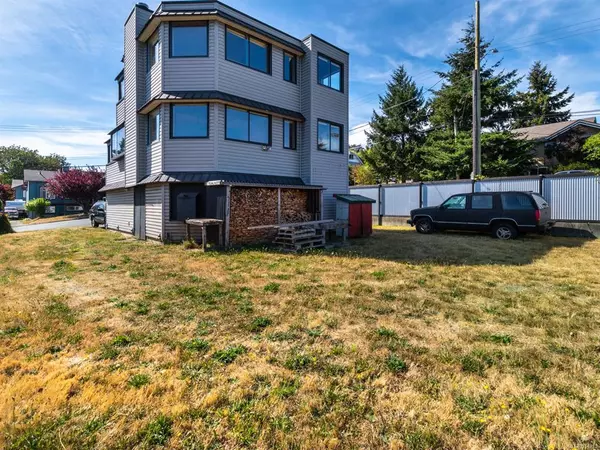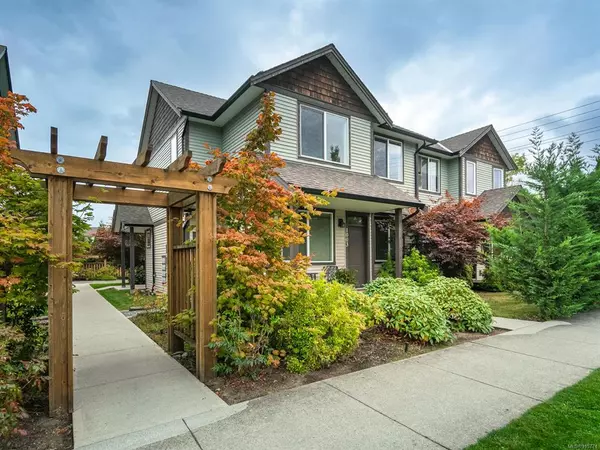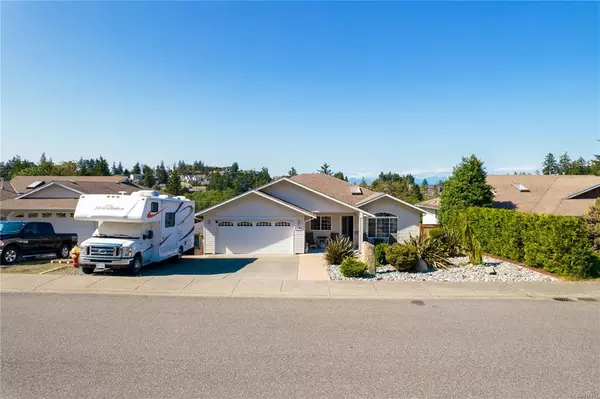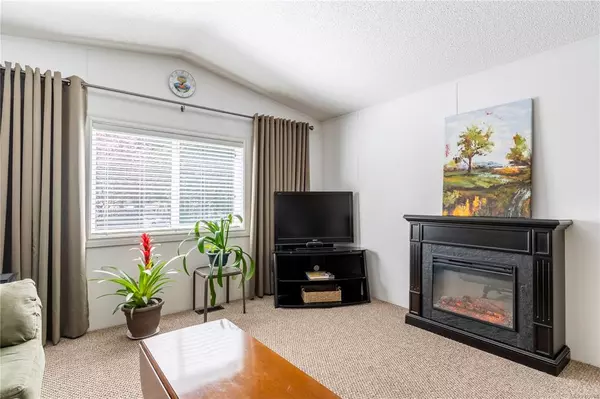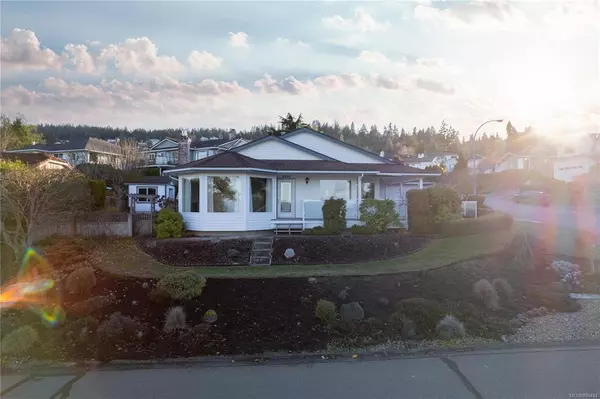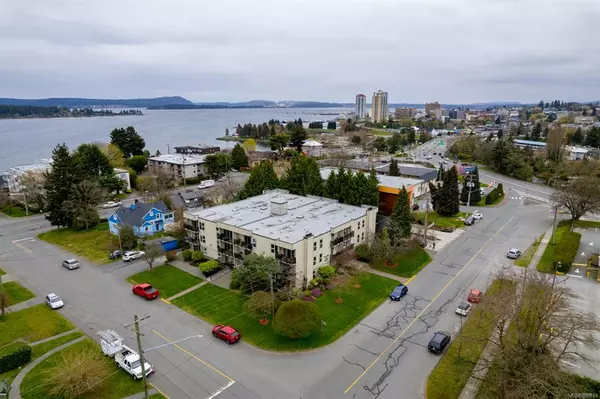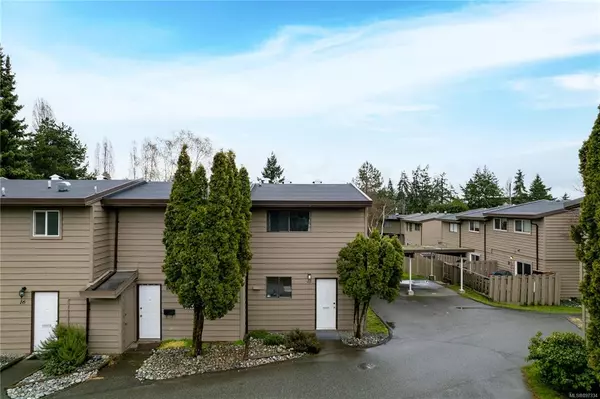$701,000
$629,900
11.3%For more information regarding the value of a property, please contact us for a free consultation.
1030 Millstone Ave Nanaimo, BC V9S 5B7
3 Beds
1 Bath
1,226 SqFt
Key Details
Sold Price $701,000
Property Type Single Family Home
Sub Type Single Family Detached
Listing Status Sold
Purchase Type For Sale
Square Footage 1,226 sqft
Price per Sqft $571
MLS Listing ID 896657
Style Main Level Entry with Lower Level(s)
Bedrooms 3
Year Built 1951
Annual Tax Amount $2,631
Tax Year 2021
Lot Size 6,969 Sqft
Property Description
If you are a first time buyer or an investor looking for a property that does not require a bunch of updates then this is the home you have been looking for! You will love the warmth of this 3 bed, 1 bath home that is full of charm and is move in ready. This west facing home boasts an abundance of natural light and a beautiful view of Mt Benson from the large window in the living room. Recent updates include the bathroom, kitchen counter tops, tile back splash, designer sink/faucet and freshly painted cupboards with new hardware. The exterior was painted last year and includes newer vinyl windows, deck off the kitchen, 4 year old roof and a single garage/workshop, ideal for storage that offers access to the basement. The lower level boasts amazing storage, natural gas furnace, hot water tank and a large bedroom ideal for guests or a teenager. Ideally located on a level corner lot there is plenty of room for RV parking, gardening and potential for a Carriage House. Measurements approx.
Location
Province BC
County Nanaimo, City Of
Area Na Central Nanaimo
Zoning R1
Rooms
Kitchen 1
Interior
Heating Forced Air, Natural Gas
Cooling None
Flooring Basement Slab, Laminate, Linoleum
Laundry In House
Exterior
Exterior Feature Balcony/Deck, Fencing: Partial, Garden, Low Maintenance Yard
Garage Spaces 1.0
Utilities Available Natural Gas To Lot
View Y/N 1
View Mountain(s)
Roof Type Fibreglass Shingle
Building
Lot Description Central Location, Corner, Easy Access, Family-Oriented Neighbourhood, Landscaped, Level, Marina Nearby, Near Golf Course, Quiet Area, Recreation Nearby, Rectangular Lot, Shopping Nearby, Southern Exposure
Building Description Frame Wood,Stucco, Main Level Entry with Lower Level(s)
Foundation Poured Concrete
Sewer Sewer Connected
Water Municipal
Structure Type Frame Wood,Stucco
Others
Acceptable Financing Must Be Paid Off
Listing Terms Must Be Paid Off
Pets Description Aquariums, Birds, Caged Mammals, Cats, Dogs
Read Less
Want to know what your home might be worth? Contact us for a FREE valuation!

Our team is ready to help you sell your home for the highest possible price ASAP
Bought with eXp Realty
236 Sold Properties







