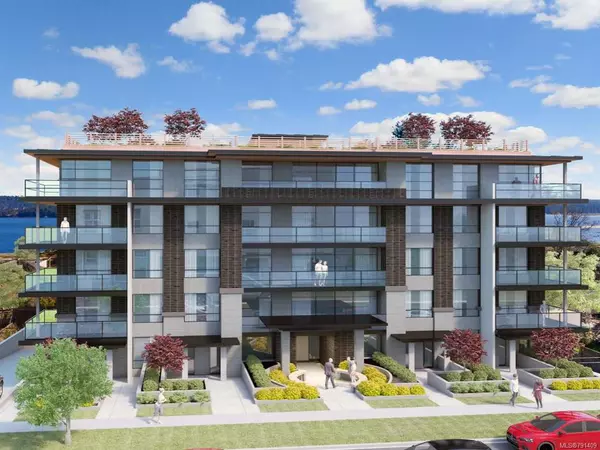$1,101,643
$959,000
14.9%For more information regarding the value of a property, please contact us for a free consultation.
643 Hamilton Ave Nanaimo, BC V9R 0E2
6 Beds
4 Baths
2,653 SqFt
Key Details
Sold Price $1,101,643
Property Type Single Family Home
Sub Type Single Family Detached
Listing Status Sold
Purchase Type For Sale
Square Footage 2,653 sqft
Price per Sqft $415
MLS Listing ID 897063
Style Ground Level Entry With Main Up
Bedrooms 6
Year Built 2020
Annual Tax Amount $4,517
Tax Year 2021
Lot Size 5,662 Sqft
Property Description
Welcome to this bright, open quality home in the University District within walking distance to University Village Mall & close to VIU. This home was built by Sun Porch homes & offers a functional layout that makes the most of the space with 3 Bedrooms upstairs including a spacious primary bedroom, large walk-in closet & 5 pc ensuite with heated tile floor. Off the dining & living area is a covered patio to enjoy year round with a gas BBQ hook up for outdoor cooking. Down the stairs there is a bonus family room with a wet bar, another bedroom & full bath with outside access to an undercover patio area. Around the side of the house is where the entrance to the 2 bedrm suite with a spacious kitchen and living area. The current owners have added a heat pump installed by Coastal Energy for efficient heating and cooling. Additional features include stainless steel appliances in the main level & in the suite, a pot filler in the main kitchen, gas fireplace, detached garage with lane access.
Location
Province BC
County Nanaimo, City Of
Area Na University District
Zoning R1
Rooms
Kitchen 2
Interior
Heating Baseboard, Electric, Heat Pump
Cooling Air Conditioning
Flooring Laminate, Tile
Fireplaces Number 1
Fireplaces Type Gas
Equipment Electric Garage Door Opener
Laundry In House
Exterior
Exterior Feature Balcony/Patio, Fencing: Full, Garden
Garage Spaces 1.0
Utilities Available Cable To Lot, Compost, Electricity To Lot, Garbage, Natural Gas To Lot, Recycling
Roof Type Asphalt Shingle
Building
Lot Description Corner, Quiet Area, Shopping Nearby
Building Description Insulation: Ceiling,Insulation: Walls,Vinyl Siding, Ground Level Entry With Main Up
Foundation Slab
Sewer Sewer Connected
Water Municipal
Structure Type Insulation: Ceiling,Insulation: Walls,Vinyl Siding
Others
Pets Description Aquariums, Birds, Caged Mammals, Cats, Dogs
Read Less
Want to know what your home might be worth? Contact us for a FREE valuation!

Our team is ready to help you sell your home for the highest possible price ASAP
Bought with eXp Realty
236 Sold Properties
























