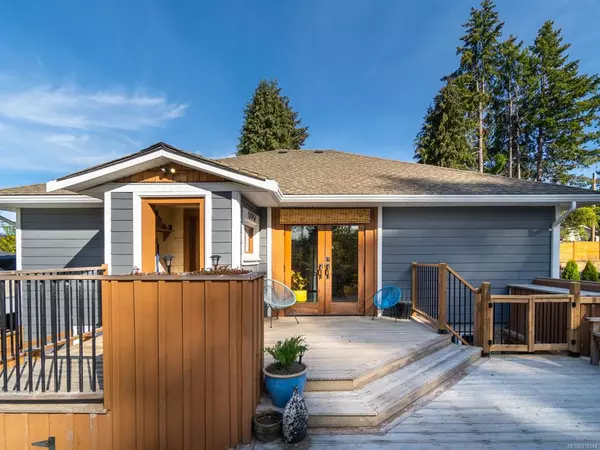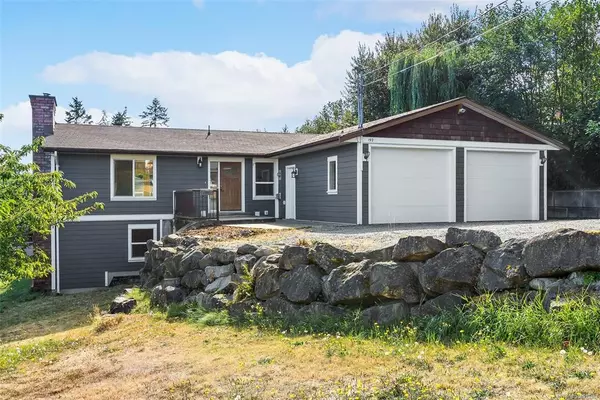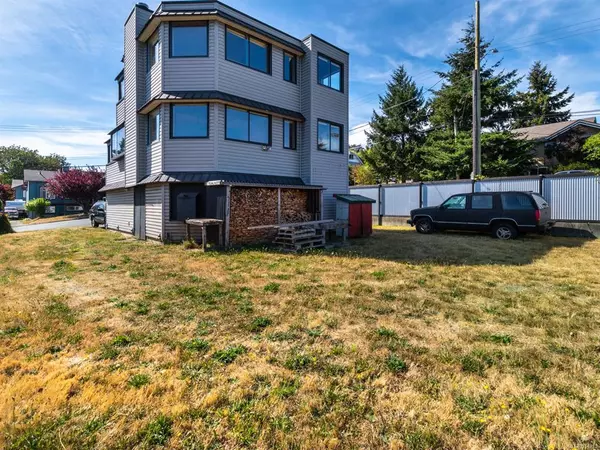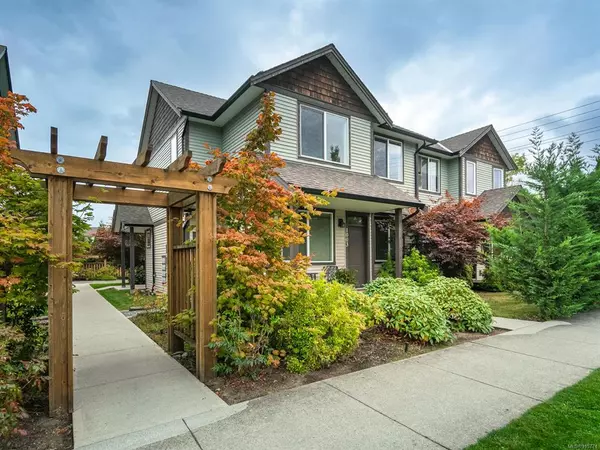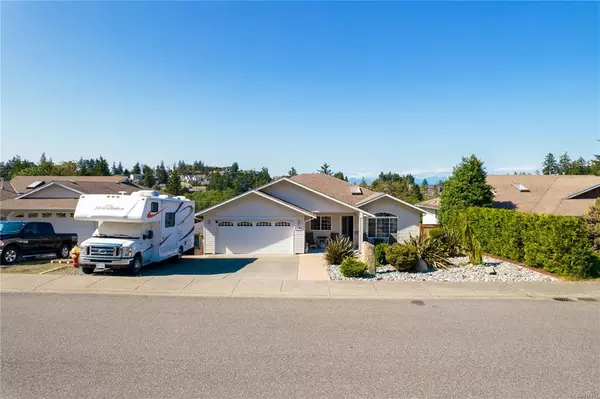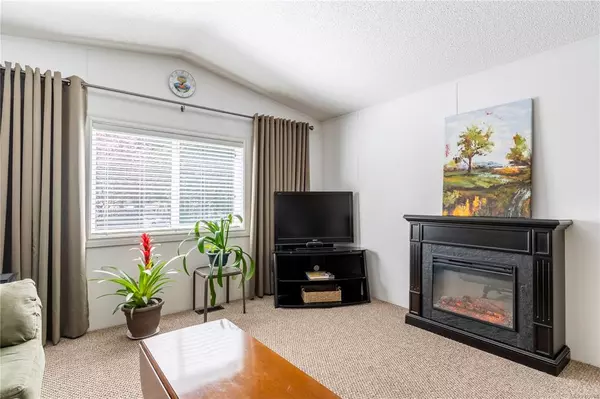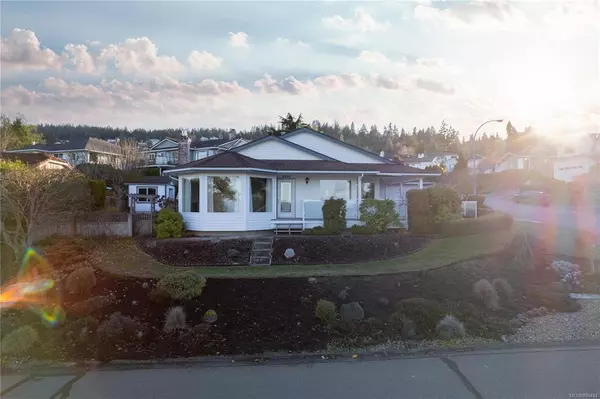$382,000
$349,000
9.5%For more information regarding the value of a property, please contact us for a free consultation.
25 Pryde Ave #18 Nanaimo, BC V9S 4R5
2 Beds
1 Bath
918 SqFt
Key Details
Sold Price $382,000
Property Type Townhouse
Sub Type Row/Townhouse
Listing Status Sold
Purchase Type For Sale
Square Footage 918 sqft
Price per Sqft $416
Subdivision Madrona Village
MLS Listing ID 897334
Style Main Level Entry with Upper Level(s)
Bedrooms 2
HOA Fees $356/mo
Year Built 1975
Annual Tax Amount $1,592
Tax Year 2021
Property Description
2 bedroom, 2 storey, townhome with a swimming pool! Welcome to unit 18 in Madrona Village at 25 Pryde Ave. Centrally located with its own covered parking stall & private patio complete with a brand new and efficient heat pump. This townhome is close to shopping, bus routes, hospital, parks & VIU. Inside this end unit you will find an open living space with updated kitchen, flooring, paint, hot water tank, appliances and fixtures. Includes an open living space that looks onto the private patio. The large bedrooms enjoy spacious closets. The four-piece bathroom has a great layout. The pool has been recently updated and is delightful during pool season. New windows are being installed in April. Rentals permitted and no age restrictions. This represents a great opportunity to get into the market and stop paying rent. All measurements and dimensions are approximate and should be verified if important.
Location
Province BC
County Nanaimo, City Of
Area Na Central Nanaimo
Zoning COR1
Rooms
Kitchen 1
Interior
Heating Electric, Heat Pump
Cooling Air Conditioning
Flooring Carpet, Laminate
Laundry Common Area
Exterior
Exterior Feature Balcony/Patio, Fencing: Full, Low Maintenance Yard, Swimming Pool
Utilities Available Cable Available, Electricity To Lot, Phone Available
Amenities Available Pool: Outdoor
Roof Type Asphalt Shingle,Membrane
Building
Lot Description Central Location, Easy Access, Family-Oriented Neighbourhood, Near Golf Course, Recreation Nearby, Shopping Nearby, Sidewalk
Building Description Insulation: Ceiling,Insulation: Walls,Wood, Main Level Entry with Upper Level(s)
Story 2
Foundation Poured Concrete, Slab
Sewer Sewer Connected
Water Municipal
Structure Type Insulation: Ceiling,Insulation: Walls,Wood
Others
Pets Allowed Number Limit
Read Less
Want to know what your home might be worth? Contact us for a FREE valuation!

Our team is ready to help you sell your home for the highest possible price ASAP
Bought with eXp Realty












