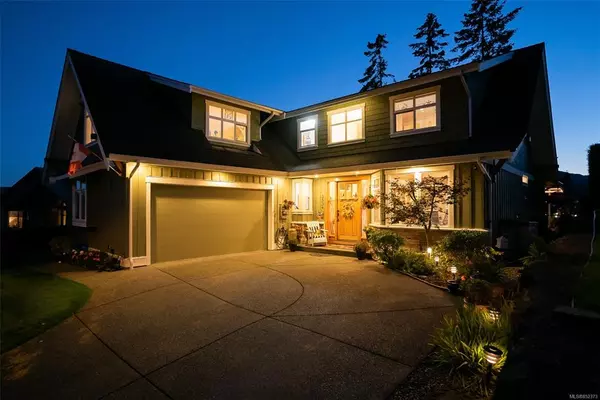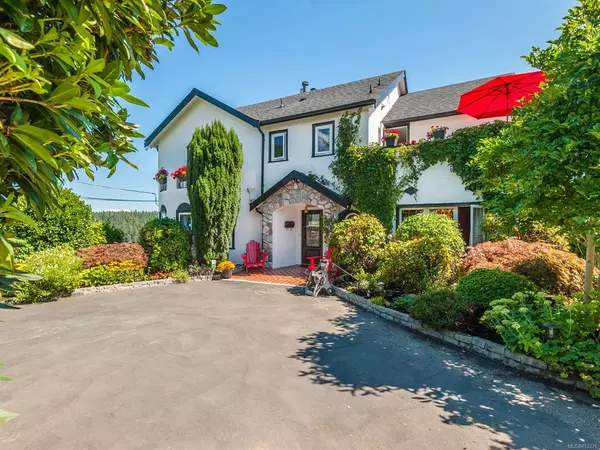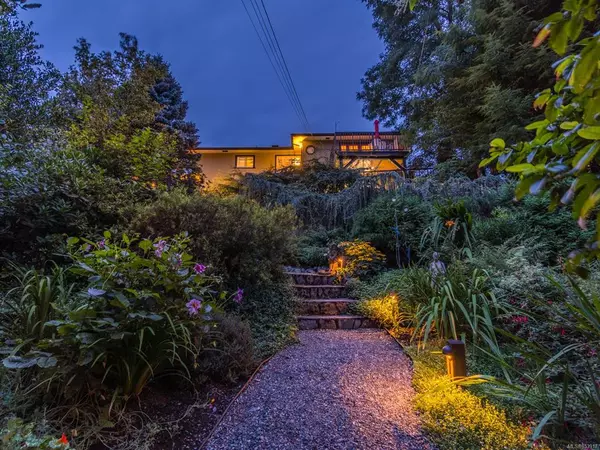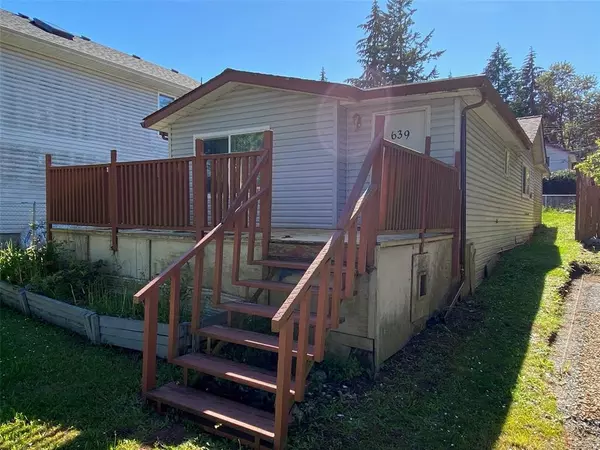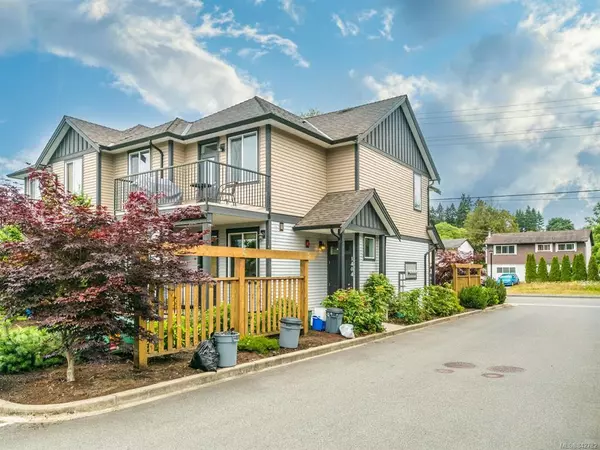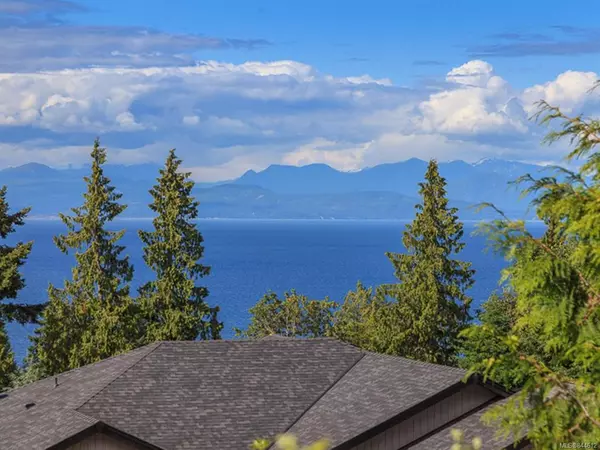$760,000
$735,000
3.4%For more information regarding the value of a property, please contact us for a free consultation.
3434 Maveric Rd Nanaimo, BC V9T 6E4
3 Beds
3 Baths
1,699 SqFt
Key Details
Sold Price $760,000
Property Type Single Family Home
Sub Type Single Family Detached
Listing Status Sold
Purchase Type For Sale
Square Footage 1,699 sqft
Price per Sqft $447
MLS Listing ID 897576
Style Main Level Entry with Upper Level(s)
Bedrooms 3
HOA Fees $323/mo
Year Built 2009
Annual Tax Amount $3,100
Tax Year 2021
Lot Size 3,049 Sqft
Property Description
Perfectly situated close to Departure Bay, all major amenities and some of the best hiking and walking trails in Nanaimo, this home offers a unique blend of convenience as well as the beauty of nature. The main level features open concept living, over height ceilings, and a large kitchen with lots of cabinets and counter space, a dining area and a cozy natural gas fireplace. French doors lead out to a private patio area complete with natural gas bbq hookup. The first level offers a 2 pc bathroom and laundry area. Upstairs you will find 3 generously sized bedrooms, including the primary bedroom featuring a walk in closet and en-suite with jetted tub. There is also a 3rd bathroom on this level. This special home was originally the show suite in the development and has been lovingly maintained by the original owner. A one car garage and an inviting family friendly neighborhood make this is an extremely special opportunity that you do not want to miss.(All measurements are approximate).
Location
Province BC
County Nanaimo, City Of
Area Na Departure Bay
Zoning R-6
Rooms
Kitchen 1
Interior
Heating Baseboard, Electric
Cooling None
Flooring Wood
Fireplaces Number 1
Fireplaces Type Gas
Equipment Central Vacuum
Laundry In House
Exterior
Exterior Feature Balcony/Patio, Low Maintenance Yard, Sprinkler System
Garage Spaces 1.0
Roof Type Fibreglass Shingle
Building
Lot Description Landscaped
Building Description Insulation: Ceiling,Insulation: Walls, Main Level Entry with Upper Level(s)
Foundation Slab
Sewer Sewer To Lot
Water Municipal
Structure Type Insulation: Ceiling,Insulation: Walls
Others
Pets Description Cats, Dogs
Read Less
Want to know what your home might be worth? Contact us for a FREE valuation!

Our team is ready to help you sell your home for the highest possible price ASAP
Bought with eXp Realty
236 Sold Properties









