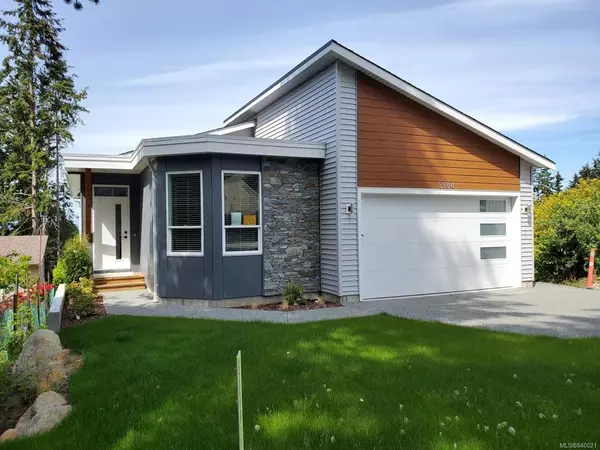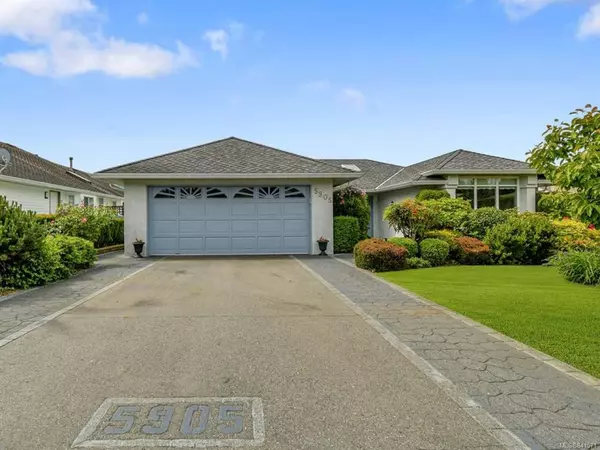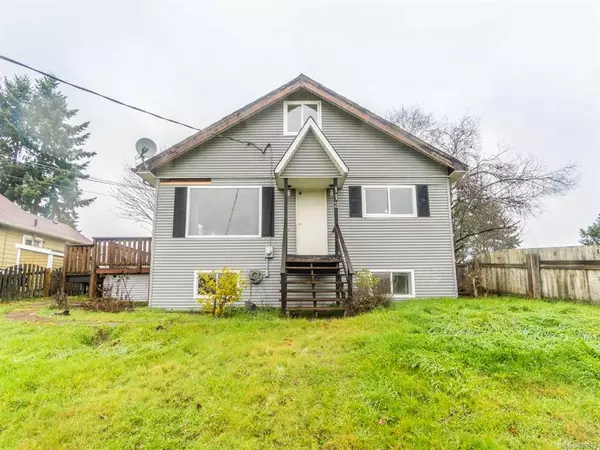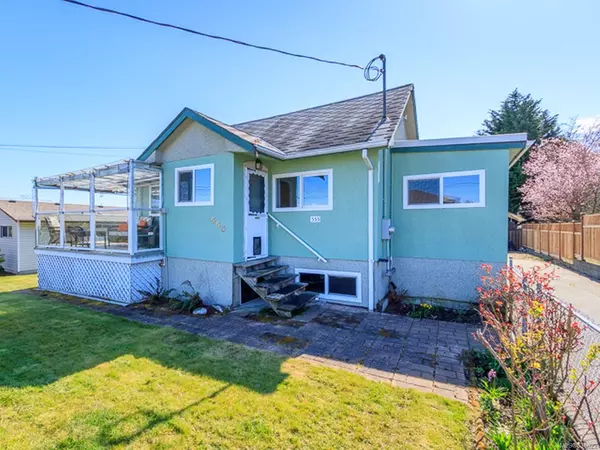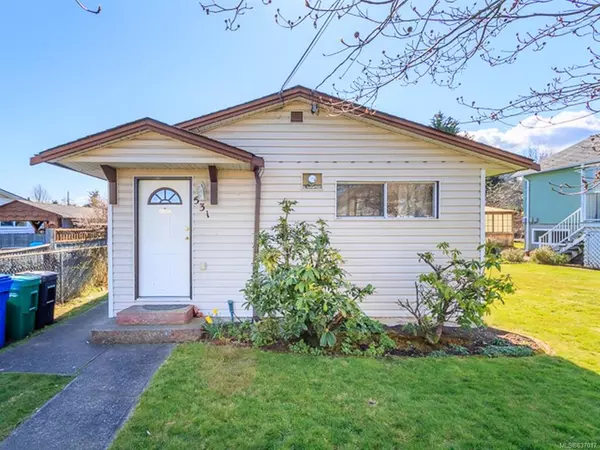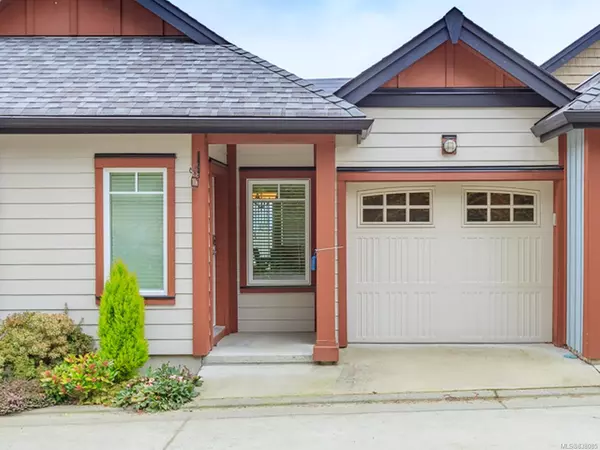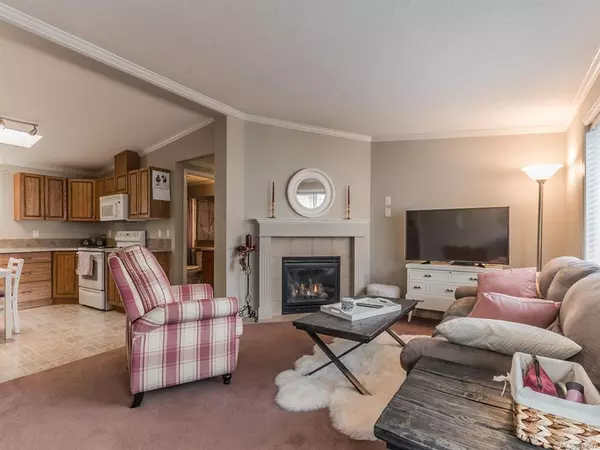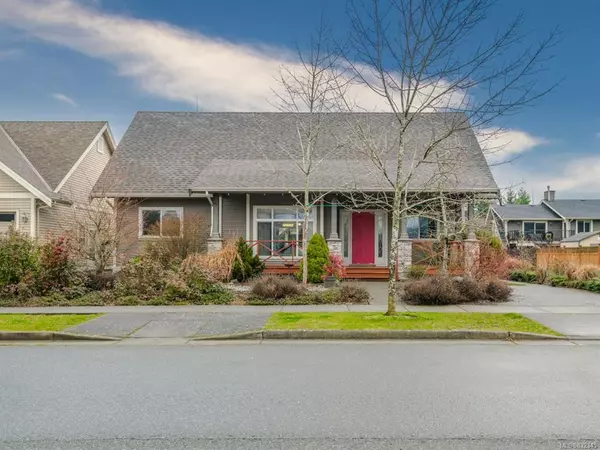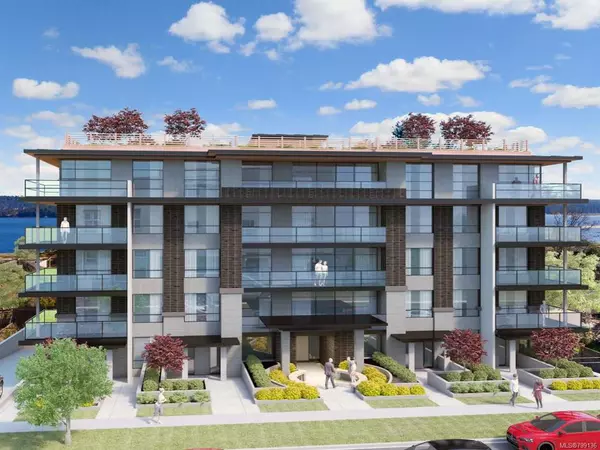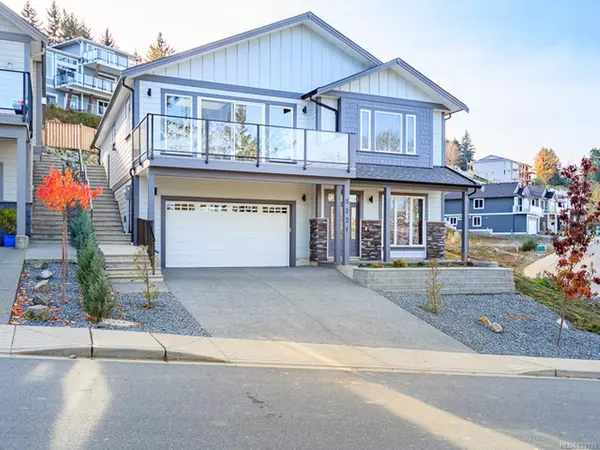$870,000
$837,000
3.9%For more information regarding the value of a property, please contact us for a free consultation.
2290 Rockwood Pl Nanaimo, BC V9R 7B3
5 Beds
3 Baths
2,522 SqFt
Key Details
Sold Price $870,000
Property Type Single Family Home
Sub Type Single Family Detached
Listing Status Sold
Purchase Type For Sale
Square Footage 2,522 sqft
Price per Sqft $344
Subdivision Rockwood Estates
MLS Listing ID 896521
Style Ground Level Entry With Main Up
Bedrooms 5
Year Built 1961
Annual Tax Amount $4,324
Tax Year 2021
Lot Size 10,018 Sqft
Property Description
Welcome to this 5 bed 3 bath home, including an authorized 2 bedroom suite, very close to VIU as well as Westwood lake. Entering the home and heading up the stairs there is a large entry and closets adjacent to the large living room, open dining room and the oversized covered deck. The main portion upstairs has 3 bedrooms, the main bedroom has a 3 piece ensuite and there is a four piece bath and laundry on this level as well. Downstairs leads you to the massive storage area, workshop and double car garage where the possibilities are endless, potential to add bedrooms or have a business that meets the flexible R1A zoning. The self contained suite is accessed on the rear side of the home with 2 bedrooms, a eat in kitchen with living room and a three piece bathroom along with a laundry room. It would be very easy to add access to the suite at the bottom of the stairs from the main entry to be able to utilize this home for one family with room to spare and not to mention tons of parking!
Location
Province BC
County Nanaimo, City Of
Area Na South Jingle Pot
Zoning R1
Rooms
Kitchen 2
Interior
Heating Heat Pump, Natural Gas
Cooling None
Flooring Mixed
Fireplaces Number 1
Fireplaces Type Wood Burning
Laundry In House, In Unit
Exterior
Roof Type Asphalt Shingle
Building
Building Description Insulation: Ceiling,Insulation: Walls,Wood,Other, Ground Level Entry With Main Up
Foundation Poured Concrete
Sewer Sewer To Lot
Water Municipal
Structure Type Insulation: Ceiling,Insulation: Walls,Wood,Other
Others
Pets Description Aquariums, Birds, Caged Mammals, Cats, Dogs
Read Less
Want to know what your home might be worth? Contact us for a FREE valuation!

Our team is ready to help you sell your home for the highest possible price ASAP
Bought with Royal LePage Nanaimo Realty (NanIsHwyN)
236 Sold Properties










