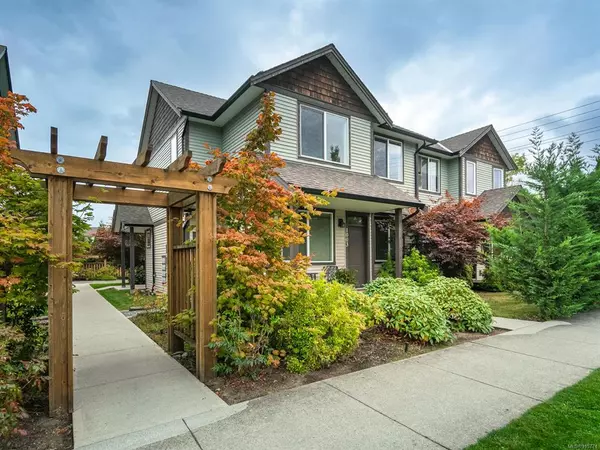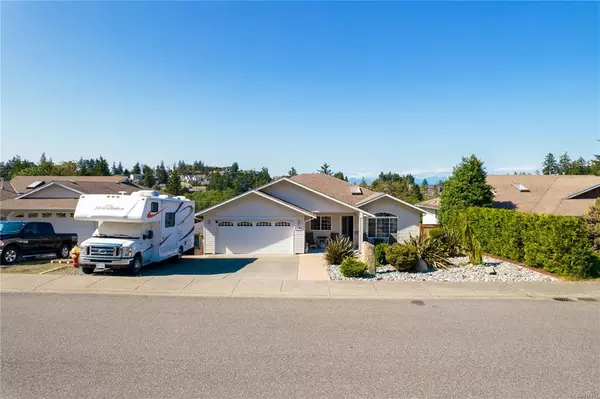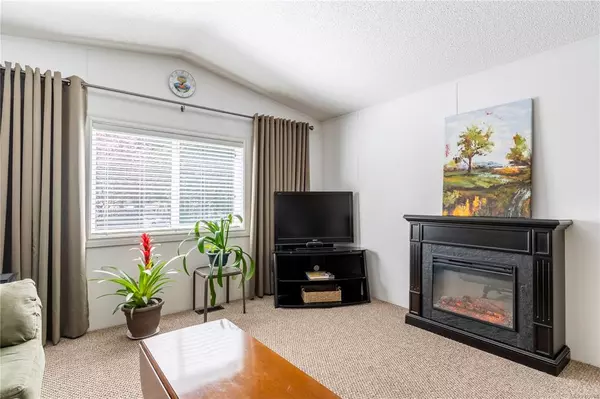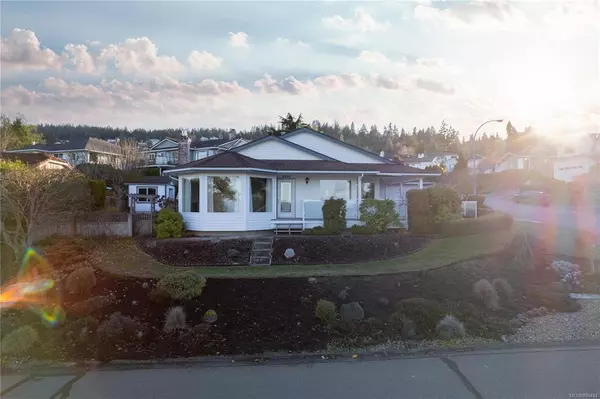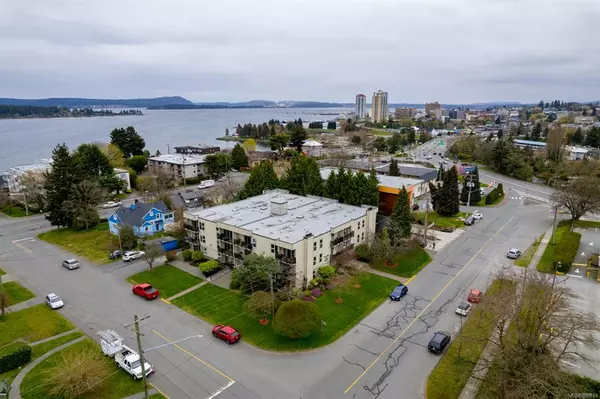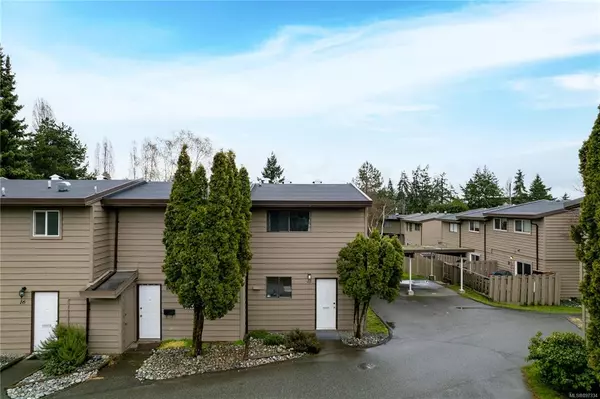$1,122,000
$1,100,000
2.0%For more information regarding the value of a property, please contact us for a free consultation.
4085 Salal Dr Nanaimo, BC V9T 5L2
4 Beds
3 Baths
2,272 SqFt
Key Details
Sold Price $1,122,000
Property Type Single Family Home
Sub Type Single Family Detached
Listing Status Sold
Purchase Type For Sale
Square Footage 2,272 sqft
Price per Sqft $493
MLS Listing ID 898563
Style Main Level Entry with Lower Level(s)
Bedrooms 4
Year Built 2013
Annual Tax Amount $4,339
Tax Year 2020
Lot Size 6,969 Sqft
Property Sub-Type Single Family Detached
Property Description
Beautiful Long Lake Family Home with Suite. This meticulously maintained home was carefully crafted in 2013 by sought after Windley Contracting. Featuring 3 bedrooms plus den in the main home, there is the added bonus of a vacant 1 bedroom suite, ideal for extended family or as a mortgage helper. This home is a showpiece, and is bright and open, with careful attention to every detail. The generous living room features a tray ceiling with recessed lighting and stylish gas fireplace. There is an open plan kitchen with high end appliances including a gas cooktop and beautiful cabinetry, with an attached dining room and sliding door to the deck overlooking the lush backyard. Enjoy park views from the primary suite. The suite is bright and modern, with its own laundry. Situated on a spacious lot with established landscaping, this home is ideally located walking distance to Long Lake. Take advantage of the proximity to parks and lakeside and all that this family neighborhood has to offer.
Location
Province BC
County Nanaimo, City Of
Area Na Uplands
Rooms
Kitchen 2
Interior
Heating Natural Gas
Cooling None
Fireplaces Number 1
Fireplaces Type Gas
Laundry In House
Exterior
Parking Features Driveway, Garage Double
Garage Spaces 2.0
Roof Type Fibreglass Shingle
Building
Building Description Vinyl Siding, Main Level Entry with Lower Level(s)
Foundation Poured Concrete
Sewer Sewer Connected
Water Municipal
Structure Type Vinyl Siding
Others
Pets Allowed Aquariums, Birds, Caged Mammals, Cats, Dogs
Read Less
Want to know what your home might be worth? Contact us for a FREE valuation!

Our team is ready to help you sell your home for the highest possible price ASAP
Bought with RE/MAX Of Nanaimo
279 Sold Properties








