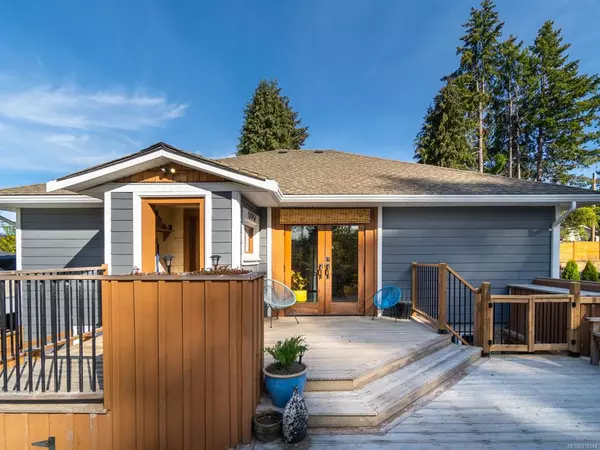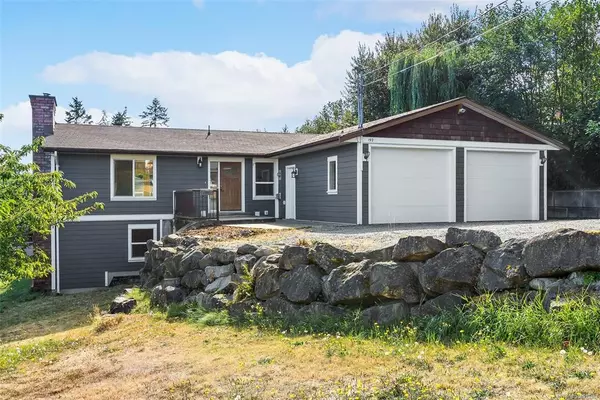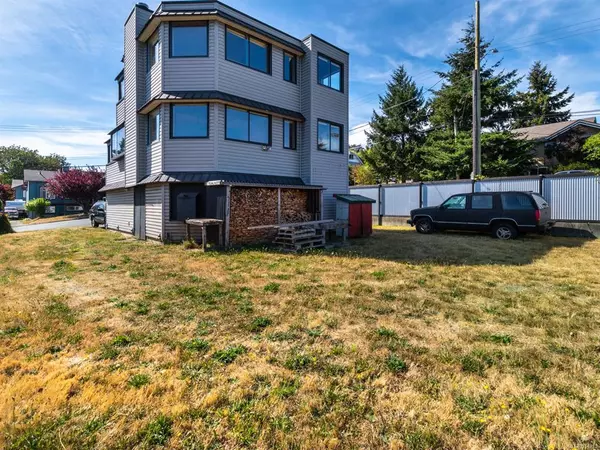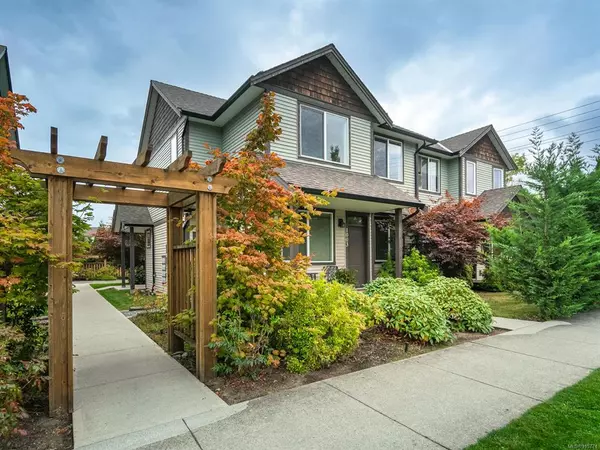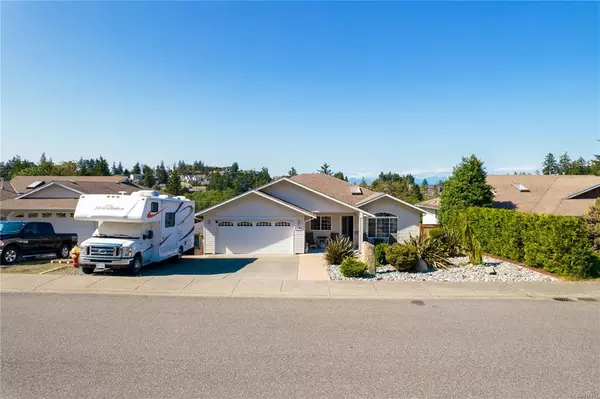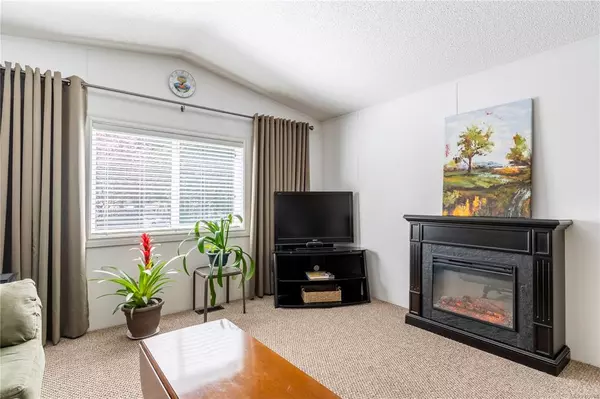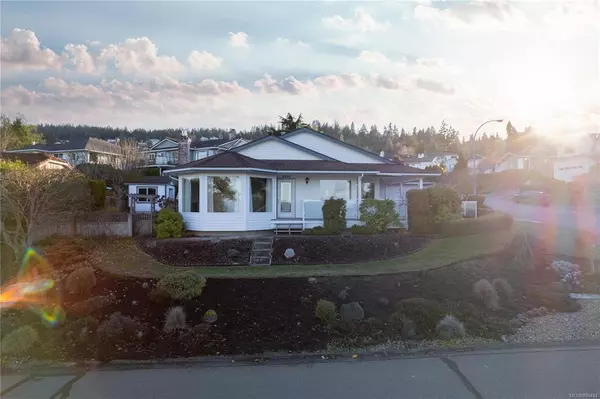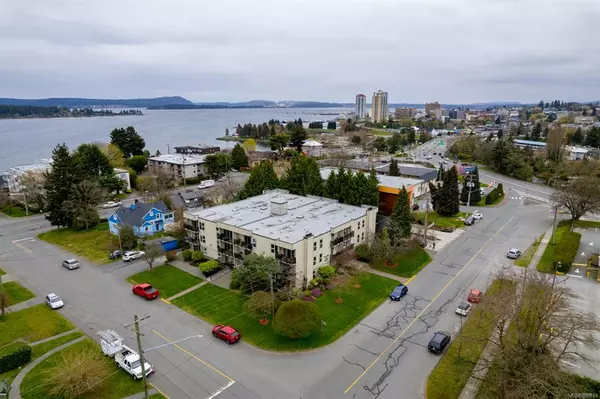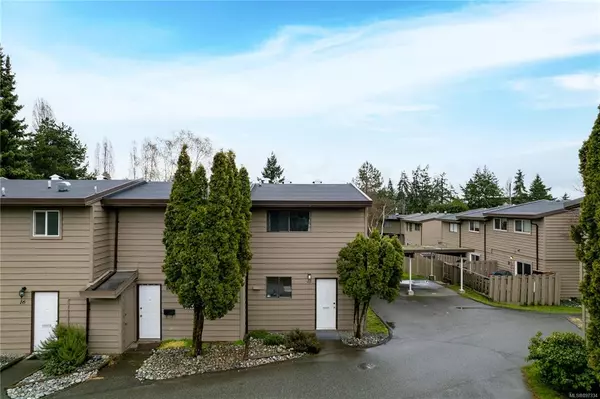$600,000
$559,900
7.2%For more information regarding the value of a property, please contact us for a free consultation.
2477 Rosstown Rd Nanaimo, BC V9T 3R6
3 Beds
2 Baths
1,374 SqFt
Key Details
Sold Price $600,000
Property Type Multi-Family
Sub Type Half Duplex
Listing Status Sold
Purchase Type For Sale
Square Footage 1,374 sqft
Price per Sqft $436
MLS Listing ID 898965
Style Duplex Side/Side
Bedrooms 3
Year Built 1980
Annual Tax Amount $2,824
Tax Year 2021
Lot Size 4,356 Sqft
Property Description
NO STRATA FEES with this Diver Lake half duplex - great for first-time homebuyers, downsizers or investors! With no rental/age restrictions, pets welcome & a fully fenced back yard, bring your zoo! This home is great for families - close to schools, bus stops & amenities. The bright dining/kitchen area with a laundry closet leads you to the living room with a cozy wood burning fireplace & an oversized sliding door that opens to the partially covered patio oasis. The expansive, south-facing back yard serves as a peaceful sanctuary boasting birdsong, mountain views & the warm afternoon sun. Upstairs you will find the 3 bedrooms, main bathroom & a deep storage closet. Plenty of additional storage, parking & room for your RV or boat! Updates include a new roof in 2019, new taps, newer appliances (less than 5yrs old) & an electrical upgrade! A pre-inspection is available. Very quiet neighbour (owner) next door. Measurements by Artez Photography are approx. & should be verified if important.
Location
Province BC
County Nanaimo, City Of
Area Na Diver Lake
Zoning R4
Rooms
Other Rooms Storage Shed
Kitchen 1
Interior
Heating Baseboard, Electric, Wood
Cooling None
Flooring Carpet, Laminate, Mixed, Tile
Fireplaces Number 1
Fireplaces Type Living Room, Wood Burning
Laundry In House
Exterior
Exterior Feature Awning(s), Balcony/Patio, Fenced, Fencing: Full, Low Maintenance Yard
Utilities Available Cable Available, Electricity To Lot, Garbage, Phone Available, Recycling
View Y/N 1
View Mountain(s)
Roof Type Fibreglass Shingle
Building
Lot Description Central Location, Easy Access, Family-Oriented Neighbourhood, Level, Near Golf Course, Quiet Area, Recreation Nearby, Rectangular Lot, Serviced, Shopping Nearby, Southern Exposure
Building Description Frame Wood,Insulation: Ceiling,Insulation: Walls,Stucco & Siding, Duplex Side/Side
Story 2
Foundation Poured Concrete
Sewer Sewer Connected
Water Municipal
Structure Type Frame Wood,Insulation: Ceiling,Insulation: Walls,Stucco & Siding
Others
Acceptable Financing Must Be Paid Off
Listing Terms Must Be Paid Off
Pets Description Aquariums, Birds, Caged Mammals, Cats, Dogs
Read Less
Want to know what your home might be worth? Contact us for a FREE valuation!

Our team is ready to help you sell your home for the highest possible price ASAP
Bought with RE/MAX of Nanaimo
236 Sold Properties







