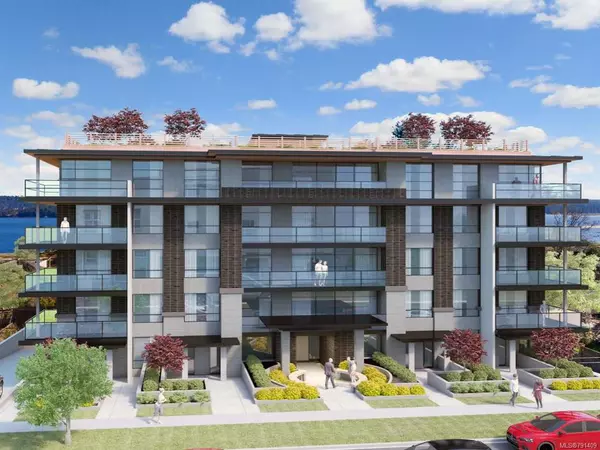$697,500
$690,000
1.1%For more information regarding the value of a property, please contact us for a free consultation.
1803 Grant Ave Nanaimo, BC V9S 4T2
2 Beds
2 Baths
1,924 SqFt
Key Details
Sold Price $697,500
Property Type Single Family Home
Sub Type Single Family Detached
Listing Status Sold
Purchase Type For Sale
Square Footage 1,924 sqft
Price per Sqft $362
MLS Listing ID 899566
Style Main Level Entry with Lower Level(s)
Bedrooms 2
Year Built 1953
Annual Tax Amount $2,953
Tax Year 2021
Lot Size 7,405 Sqft
Property Description
Centrally positioned in the growing hospital district of Nanaimo, this home offers easy access to a multitude of amenities including groceries, restaurants, schools and childcare and recreation w/the local favourite E&N Trail just outside your front door. The bright & welcoming entryway that sets the tone for the entire home with oversized windows that bathe the main living areas w/natural light. Enjoy a west-facing fully fenced deck ideal for both entertaining and relaxing, or in the backyard featuring mature trees & plenty of opportunities for avid gardeners, & potential future development. Extensive updates include a newly added washer/dryer upstairs, fully refreshed kitchen w/solid surface countertops & all brand new cabinetry/appliances. This home presents flexibility for both families and investors with unauthorized secondary accommodation downstairs including dedicated laundry, kitchen & storage areas. All data & measurements are approximate and must be verified if fundamental.
Location
Province BC
County Nanaimo, City Of
Area Na Central Nanaimo
Zoning R1
Rooms
Kitchen 2
Interior
Heating Forced Air, Natural Gas
Cooling None
Flooring Mixed
Laundry In House
Exterior
Exterior Feature Fenced
Roof Type Asphalt Shingle
Building
Lot Description Central Location, Shopping Nearby
Building Description Frame Wood,Insulation: Ceiling,Insulation: Walls,Stucco, Main Level Entry with Lower Level(s)
Foundation Poured Concrete
Sewer Sewer Connected
Water Municipal
Structure Type Frame Wood,Insulation: Ceiling,Insulation: Walls,Stucco
Others
Pets Description Aquariums, Birds, Caged Mammals, Cats, Dogs
Read Less
Want to know what your home might be worth? Contact us for a FREE valuation!

Our team is ready to help you sell your home for the highest possible price ASAP
Bought with RE/MAX of Nanaimo
236 Sold Properties
























