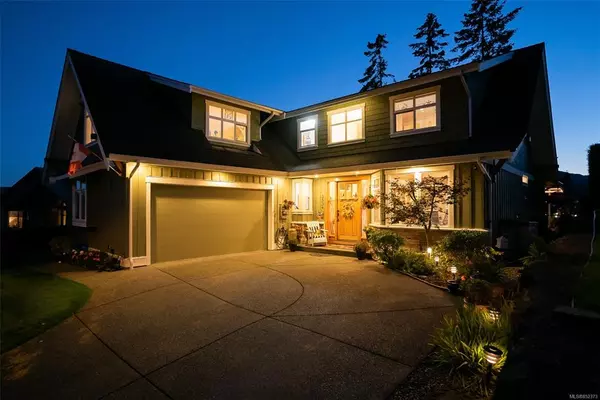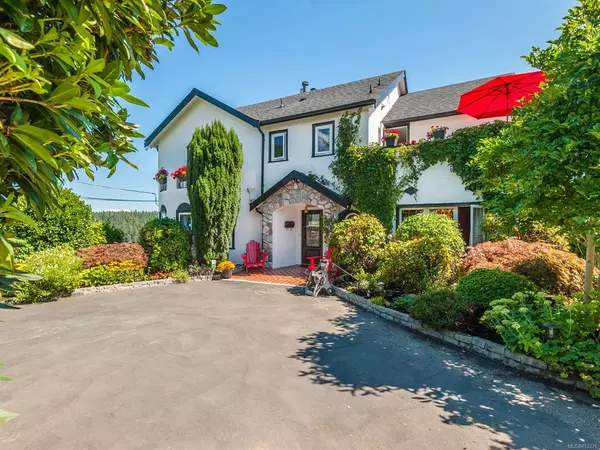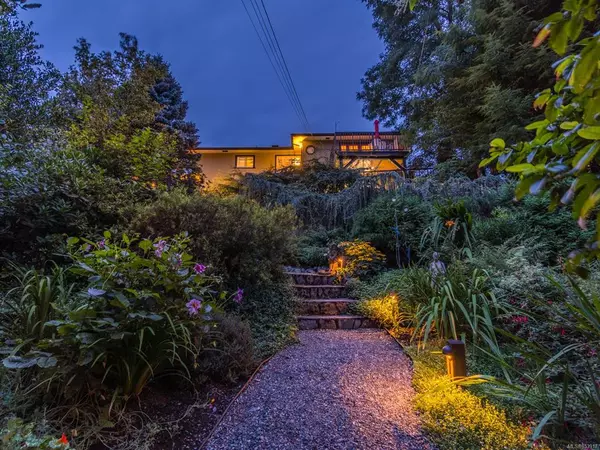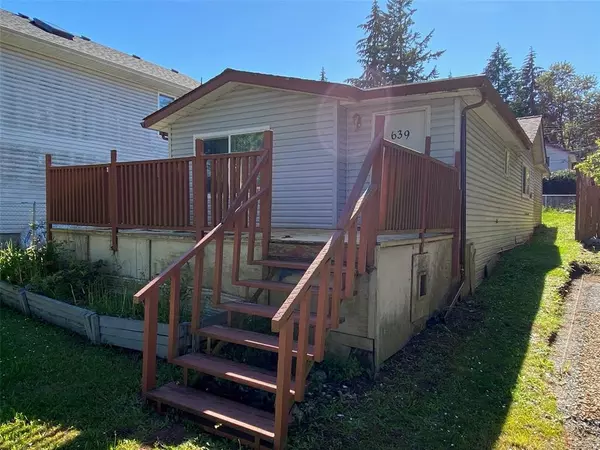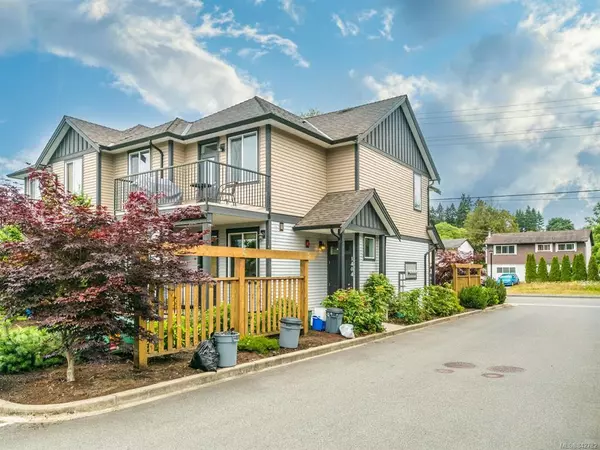$1,380,000
$1,459,000
5.4%For more information regarding the value of a property, please contact us for a free consultation.
4844 Aho Rd Nanaimo, BC V9G 1G8
3 Beds
3 Baths
3,262 SqFt
Key Details
Sold Price $1,380,000
Property Type Single Family Home
Sub Type Single Family Detached
Listing Status Sold
Purchase Type For Sale
Square Footage 3,262 sqft
Price per Sqft $423
MLS Listing ID 899766
Style Main Level Entry with Upper Level(s)
Bedrooms 3
Year Built 1992
Annual Tax Amount $4,566
Tax Year 2021
Lot Size 5.100 Acres
Property Description
Stunning 5 acre property with a 3262 sq. ft. home. Enjoy rural living, minutes drive to the amenities of Ladysmith, Cedar and Nanaimo. Architecturally designed contemporary home features unique open concept living spaces on the main, 3 large bedrooms up, and a detached studio guest space + a detached hobby/recreation room. Large double garage adjacent to the house for parking plus a 30' x 38' triple bay, 200 Amp Serviced shop with its own heat pump, separate driveway and parking. Enjoy a variety of outdoor living spaces with natural surroundings, a fenced courtyard and a low maintenance yard with a natural boundary for complete privacy. The back up Generator and Wood Stove provide back up energy and the zoning allows for 'Home Occupation' use. The water supply is completely sourced from a high efficiency rain water collection system and over 6000 gallons of water storage, the home has never run out of water even during the 2021 drought. Tons of space for extended family living!
Location
Province BC
County Nanaimo Regional District
Area Na Cedar
Rooms
Other Rooms Guest Accommodations, Workshop
Kitchen 1
Interior
Heating Baseboard, Electric, Heat Pump, Heat Recovery
Cooling Air Conditioning
Flooring Mixed
Fireplaces Number 2
Fireplaces Type Wood Burning, Wood Stove
Laundry In House
Exterior
Exterior Feature Awning(s), Balcony/Patio, Fencing: Partial, Garden
Garage Spaces 5.0
View Y/N 1
View Mountain(s)
Roof Type Metal
Building
Lot Description Acreage, Private, Quiet Area, In Wooded Area
Building Description Frame Wood, Main Level Entry with Upper Level(s)
Foundation Poured Concrete
Sewer Septic System
Water Cistern
Structure Type Frame Wood
Others
Acceptable Financing Must Be Paid Off
Listing Terms Must Be Paid Off
Pets Description Aquariums, Birds, Caged Mammals, Cats, Dogs
Read Less
Want to know what your home might be worth? Contact us for a FREE valuation!

Our team is ready to help you sell your home for the highest possible price ASAP
Bought with Century 21 Harbour Realty Ltd.
236 Sold Properties









