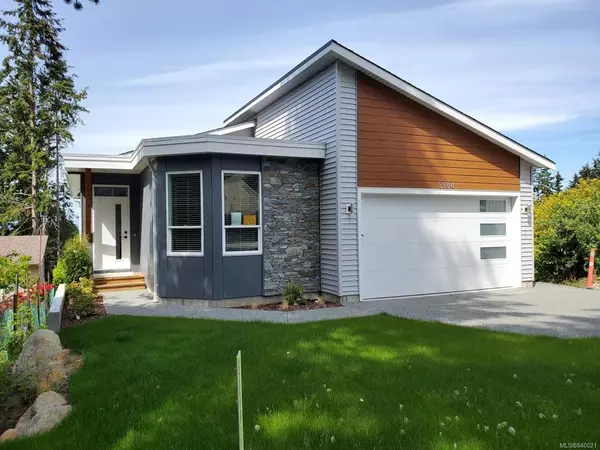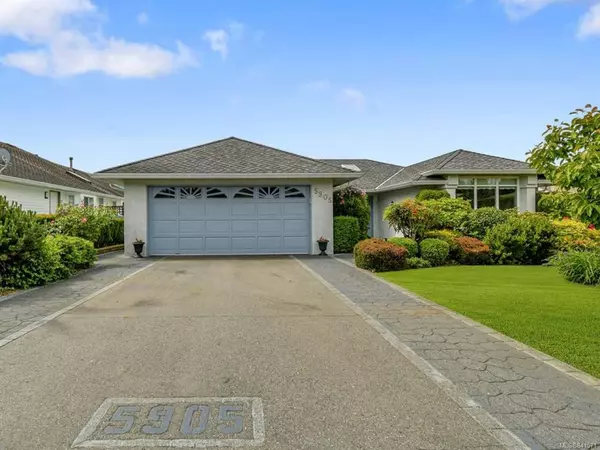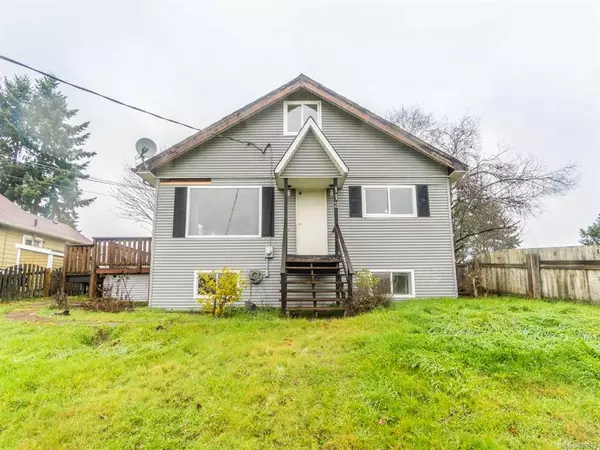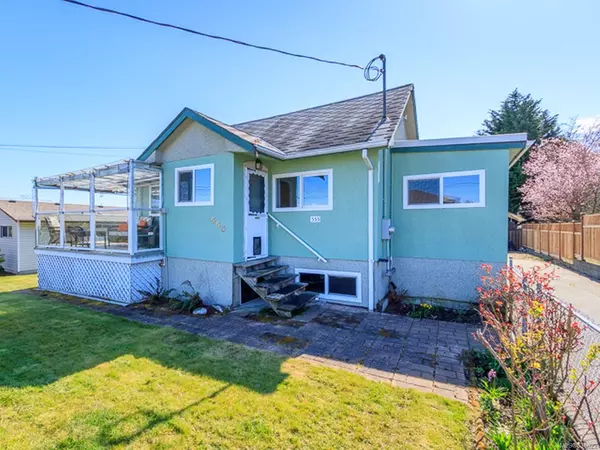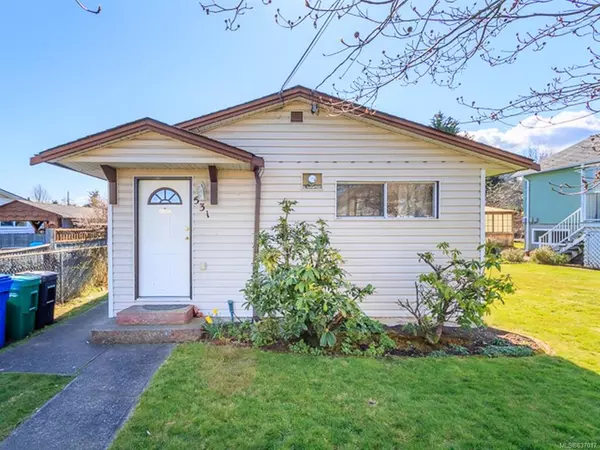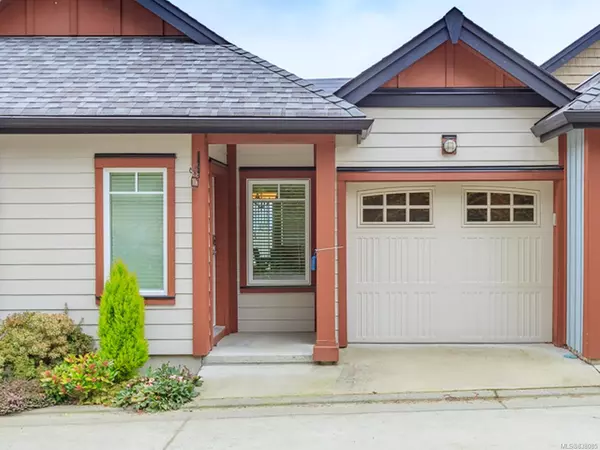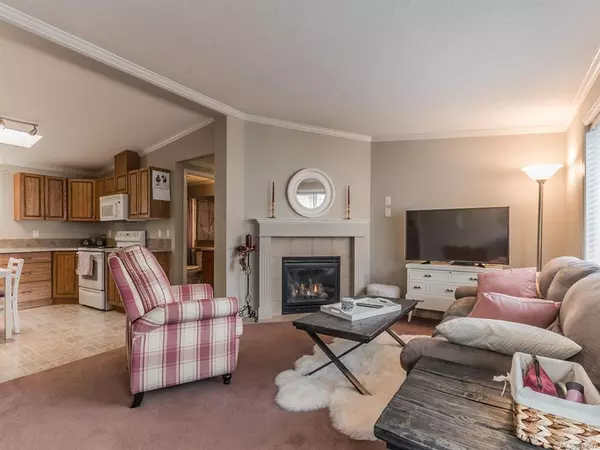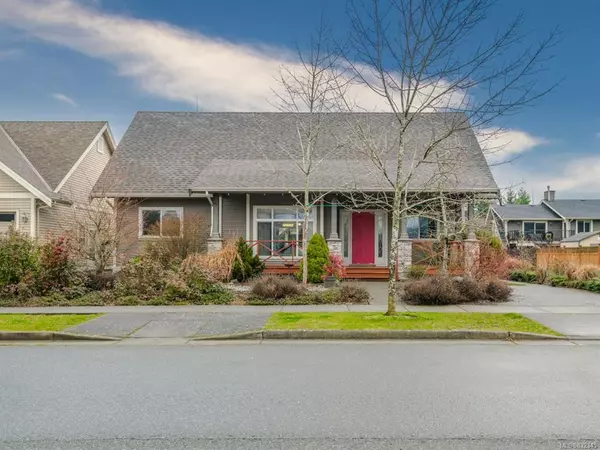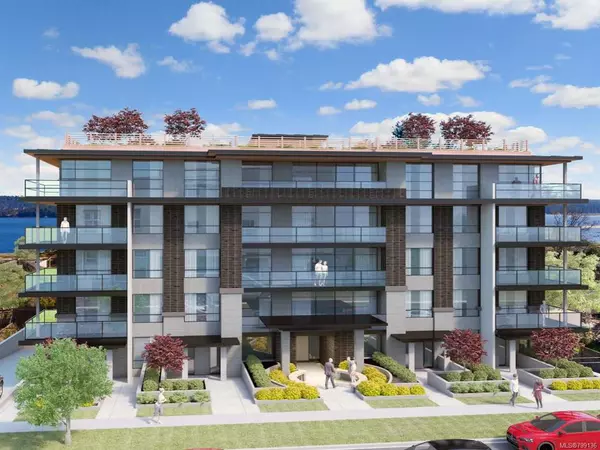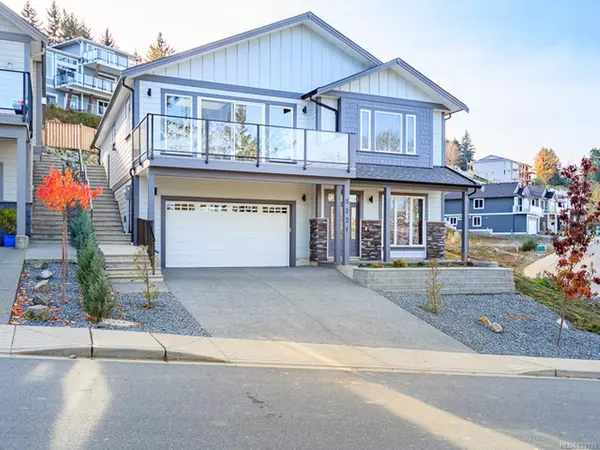$1,526,000
$1,499,900
1.7%For more information regarding the value of a property, please contact us for a free consultation.
2256 Ashlee Rd Nanaimo, BC V9R 6T5
6 Beds
4 Baths
3,001 SqFt
Key Details
Sold Price $1,526,000
Property Type Single Family Home
Sub Type Single Family Detached
Listing Status Sold
Purchase Type For Sale
Square Footage 3,001 sqft
Price per Sqft $508
MLS Listing ID 900542
Style Main Level Entry with Upper Level(s)
Bedrooms 6
Year Built 2018
Annual Tax Amount $5,959
Tax Year 2021
Lot Size 9,583 Sqft
Property Description
Immaculately kept, custom 4 bed/2.5 bath home, plus a 2 bedroom carriage house attached to a large garage. On the main level with in-floor natural gas heating, is a dream kitchen with quartz countertops, walnut cabinets built to the 9 ceiling, stainless appliances, induction range with pot filler tap, 2 ovens, butler pantry appliance closet and a 10 island. This open concept plan makes it great for entertaining. The large master bedroom, amazing closet space, en-suite with a 5 shower, 2 sinks and a bidet toilet seat. At the rear entry is a 3-piece bathroom which includes a urinal. The upper level has 3 bedrooms and 4-piece bath. The 9,795 sq. ft. lot has been designed with low maintenance in mind. The property is fenced with aluminum panels and 6x6 PT post, high quality imitation lawn, concrete parking for many vehicles, a covered tent for boat or RV and 2- 10 x 10 metal gazebos. Close to Nanaimo Christian School, Jingle Pot Pub, VIU and Westwood Lake. Measurements approximate.
Location
Province BC
County Nanaimo, City Of
Area Na South Jingle Pot
Rooms
Other Rooms Gazebo, Guest Accommodations, Storage Shed, Workshop
Kitchen 1
Interior
Heating Baseboard, Electric, Natural Gas, Radiant Floor
Cooling HVAC
Fireplaces Number 1
Fireplaces Type Gas
Laundry In House
Exterior
Exterior Feature Balcony/Patio, Fencing: Full, Low Maintenance Yard, Sprinkler System, Wheelchair Access
Garage Spaces 2.0
View Y/N 1
View Mountain(s)
Roof Type Fibreglass Shingle
Building
Lot Description Central Location, Curb & Gutter, Easy Access, Family-Oriented Neighbourhood, Irrigation Sprinkler(s), Landscaped, Level, Serviced, Sidewalk
Building Description Frame Wood,Insulation All,Vinyl Siding, Main Level Entry with Upper Level(s)
Foundation Poured Concrete, Slab
Sewer Sewer Connected
Water Municipal
Structure Type Frame Wood,Insulation All,Vinyl Siding
Others
Acceptable Financing None
Listing Terms None
Pets Description Aquariums, Birds, Caged Mammals, Cats, Dogs
Read Less
Want to know what your home might be worth? Contact us for a FREE valuation!

Our team is ready to help you sell your home for the highest possible price ASAP
Bought with 460 Realty Inc. (NA)
236 Sold Properties










