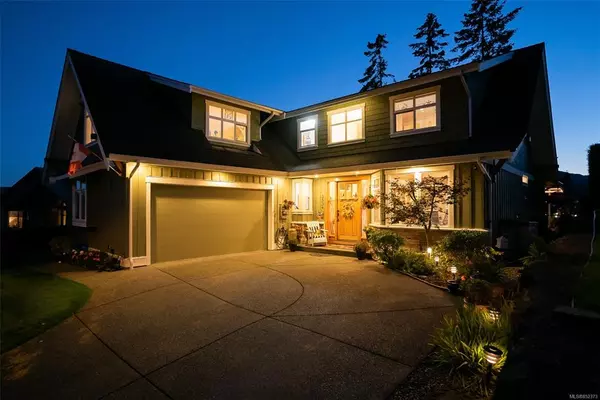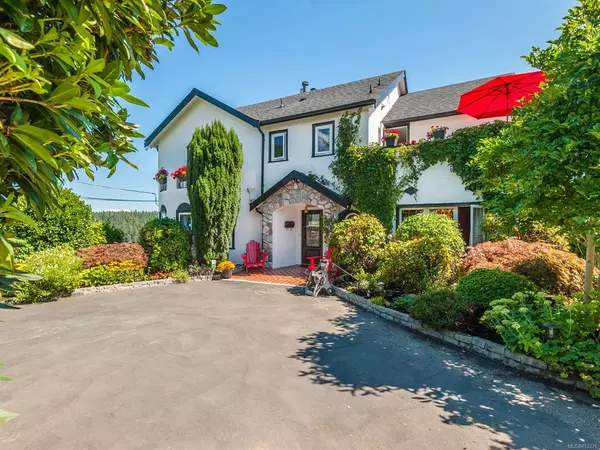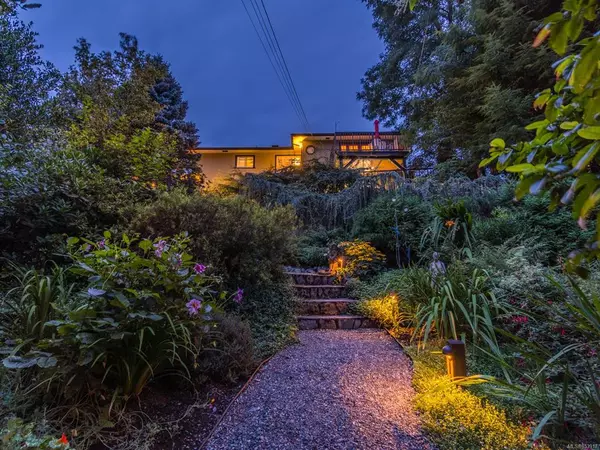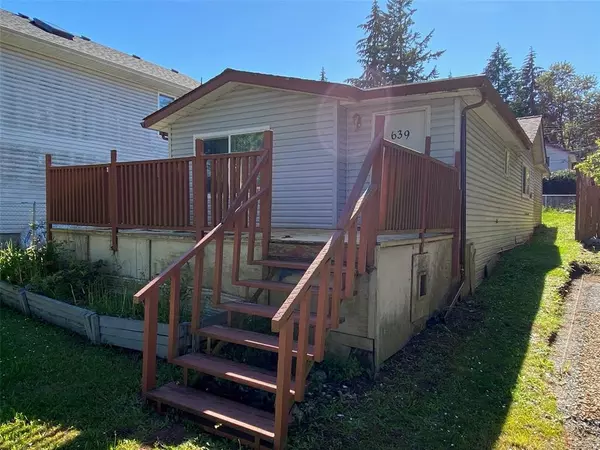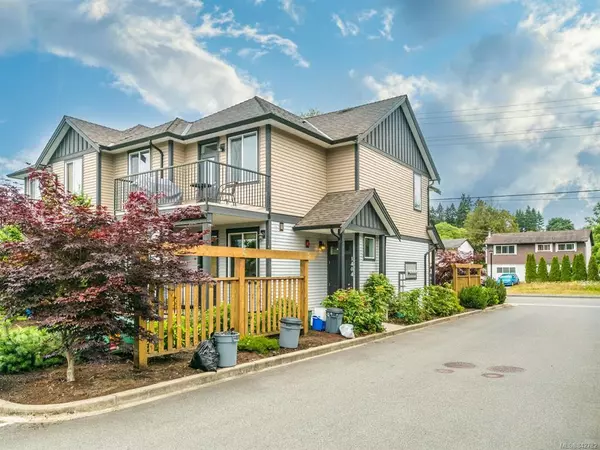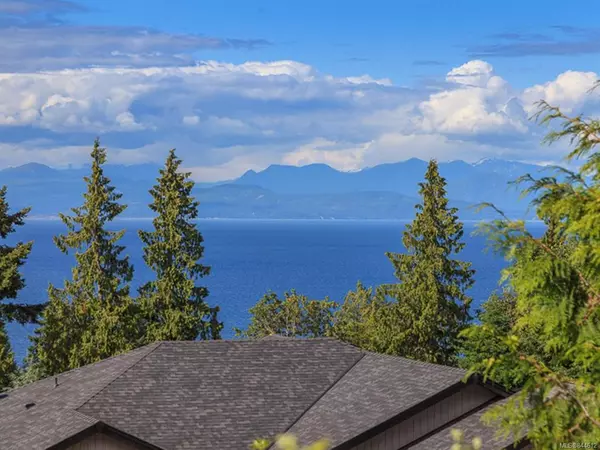$601,000
$575,000
4.5%For more information regarding the value of a property, please contact us for a free consultation.
2465 Oriole Dr #14 Nanaimo, BC V9T 3P2
3 Beds
2 Baths
1,520 SqFt
Key Details
Sold Price $601,000
Property Type Townhouse
Sub Type Row/Townhouse
Listing Status Sold
Purchase Type For Sale
Square Footage 1,520 sqft
Price per Sqft $395
MLS Listing ID 900764
Style Split Entry
Bedrooms 3
HOA Fees $303/mo
Year Built 1991
Annual Tax Amount $2,556
Tax Year 2021
Property Description
This gorgeously and newly renovated unit is ready to go! With 3 bedrooms and 2 bathrooms, as well as an additional family room downstairs, there is enough space for your family or hobbies. The garage boasts a workshop area behind the parking area, and the whole unit backs onto Diver Lake Park which you can enjoy from your balcony or covered deck. Situated at the end of the complex you will love the quiet location and the easy access to walking trails and wildlife. Extensively renovated, the kitchen and living room upstairs are a must see with stunning hardwood floors and top notch finishing. The hardwood inlaid with the tiles at the entrance to this home really sets the tone. A healthy strata just minutes to all of the amenities North Nanaimo has to offer. A must see in person, book you showing today!
Location
Province BC
County Nanaimo Regional District
Area Na Diver Lake
Rooms
Kitchen 1
Interior
Heating Baseboard, Electric
Cooling None
Flooring Carpet, Vinyl
Fireplaces Number 1
Fireplaces Type Electric
Equipment Central Vacuum, Electric Garage Door Opener
Laundry Other
Exterior
Exterior Feature Balcony/Patio, Fenced
Garage Spaces 1.0
Utilities Available Electricity To Lot
View Y/N 1
View Lake
Roof Type Asphalt Shingle
Building
Lot Description Adult-Oriented Neighbourhood, Central Location, Landscaped, No Through Road, Park Setting, Private, Quiet Area, Recreation Nearby, Rural Setting, Shopping Nearby, Sidewalk, Southern Exposure, Wooded Lot
Building Description Vinyl Siding, Split Entry
Story 2
Foundation Slab
Sewer Sewer Connected
Water Municipal
Structure Type Vinyl Siding
Others
Pets Description Cats, Dogs
Read Less
Want to know what your home might be worth? Contact us for a FREE valuation!

Our team is ready to help you sell your home for the highest possible price ASAP
Bought with RE/MAX of Nanaimo
236 Sold Properties









