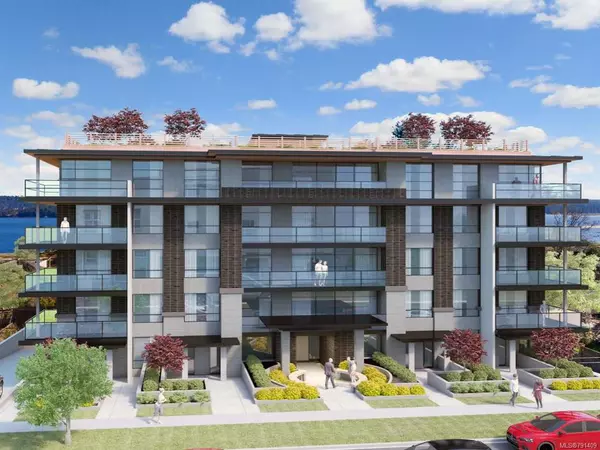$1,110,000
$1,050,000
5.7%For more information regarding the value of a property, please contact us for a free consultation.
2410 Maxey Rd Nanaimo, BC V9S 5V6
3 Beds
2 Baths
1,903 SqFt
Key Details
Sold Price $1,110,000
Property Type Single Family Home
Sub Type Single Family Detached
Listing Status Sold
Purchase Type For Sale
Square Footage 1,903 sqft
Price per Sqft $583
MLS Listing ID 902080
Style Main Level Entry with Lower Level(s)
Bedrooms 3
Year Built 1958
Annual Tax Amount $2,350
Tax Year 2021
Lot Size 0.630 Acres
Property Description
Outstanding views of Mount Benson with gorgeous sunsets & southern exposure on a 0.63 acre lot. This 3 bedroom Rancher offers 1903 sq. ft. of comfortable living space plus a 357 sq ft unfinished basement, and was completely renovated in 2006. The bright & open great room, dining room and chef's kitchen provide direct access through double sliding glass doors to the entertainment-sized patio area. Beautiful master bedroom suite with 5 piece ensuite, and a walk-in closet. 2 additional bedrooms & the 5 piece main bath complete this level. Heat pump with air conditioning, a cozy fire place, single car garage, newer 20 year windows, new hot water tank, a full height basement, and potential to add a detached shop. The home is located in Central Nanaimo and has access to the Parkway Trail for biking, walking or jogging!You will also be within close proximity to schools, shopping, parks, and most major amenities. Quick Possession Possible!all data approx and should be verified if fundamental.
Location
Province BC
County Nanaimo Regional District
Area Na North Jingle Pot
Zoning RU1
Rooms
Kitchen 1
Interior
Heating Forced Air, Heat Pump
Cooling Air Conditioning
Flooring Mixed, Wood
Fireplaces Number 1
Fireplaces Type Gas
Laundry In House
Exterior
Exterior Feature Garden
Garage Spaces 1.0
View Y/N 1
View Mountain(s)
Roof Type Asphalt Shingle
Building
Lot Description Easy Access, Landscaped, Park Setting, Private, Quiet Area, Rural Setting, Shopping Nearby
Building Description Insulation: Ceiling,Wood, Main Level Entry with Lower Level(s)
Foundation Poured Concrete
Sewer Septic System
Water Well: Shallow
Structure Type Insulation: Ceiling,Wood
Others
Pets Description Aquariums, Birds, Caged Mammals, Cats, Dogs
Read Less
Want to know what your home might be worth? Contact us for a FREE valuation!

Our team is ready to help you sell your home for the highest possible price ASAP
Bought with 460 Realty Inc. (NA)
236 Sold Properties
























