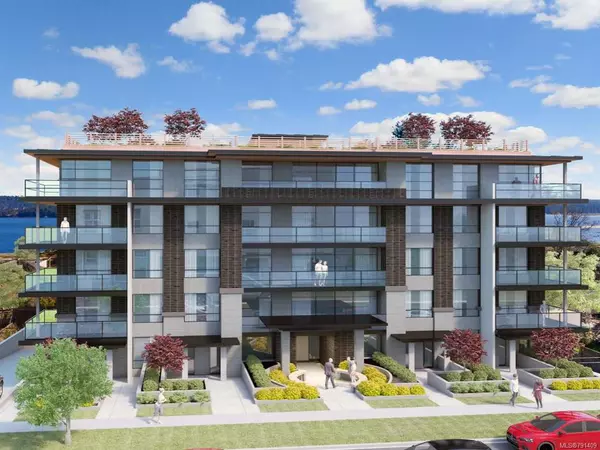$599,900
$599,900
For more information regarding the value of a property, please contact us for a free consultation.
2465 Oriole Dr #13 Nanaimo, BC V9T 3P2
3 Beds
2 Baths
1,544 SqFt
Key Details
Sold Price $599,900
Property Type Single Family Home
Sub Type Single Family Detached
Listing Status Sold
Purchase Type For Sale
Square Footage 1,544 sqft
Price per Sqft $388
Subdivision Lakeview Estates
MLS Listing ID 902134
Style Main Level Entry with Lower Level(s)
Bedrooms 3
HOA Fees $324/mo
Year Built 1991
Annual Tax Amount $2,488
Tax Year 2021
Property Description
This beautifully maintained home allows you to downsize without giving up too much space! With 1544 sf of living space on two levels, this tastefully updated home offers 3 bedrooms, and 2 bathrooms, deep garage, family room, plus a deck and partially covered patio. The kitchen was upgraded to magnificent crown molded wood cabinetry, new counter tops, and also features a door onto your rear deck. The living room is spacious and bright to accommodate a range of furnishings. The sellers also added a solar tube which casts abundant natural light at the top of the stairs into the main living areas. The main bathroom also features tasteful updates. The lower level includes a 3rd bedroom, family ideal for your media room or hobbies; 2nd bathroom, and garage access. Add a work bench in the garage and still have plenty of room. The sellers added quality flooring, new trim and baseboards, and vinyl window upgrade. All measurements are approximate, and should be verified if important.
Location
Province BC
County Nanaimo, City Of
Area Na Central Nanaimo
Zoning R6
Rooms
Kitchen 1
Interior
Heating Baseboard, Electric
Cooling None
Laundry In House
Exterior
Exterior Feature Balcony/Deck, Garden
Garage Spaces 1.0
Roof Type Asphalt Shingle
Building
Lot Description Landscaped, Level, Private, Recreation Nearby, Shopping Nearby, In Wooded Area
Building Description Vinyl Siding, Main Level Entry with Lower Level(s)
Story 2
Foundation Poured Concrete
Sewer Sewer Connected
Water Municipal
Structure Type Vinyl Siding
Others
Pets Description Cats, Dogs
Read Less
Want to know what your home might be worth? Contact us for a FREE valuation!

Our team is ready to help you sell your home for the highest possible price ASAP
Bought with RE/MAX Anchor Realty (QU)
236 Sold Properties
























