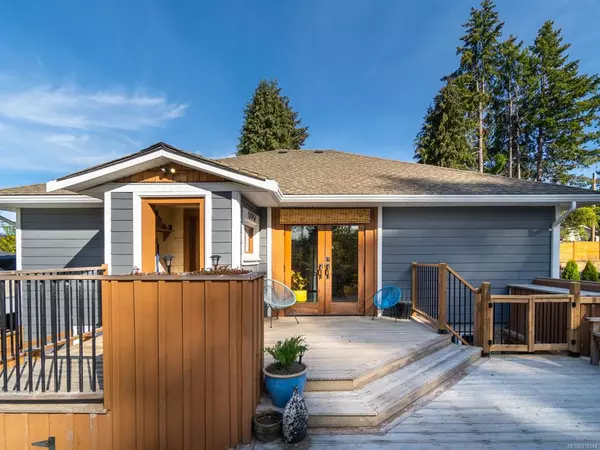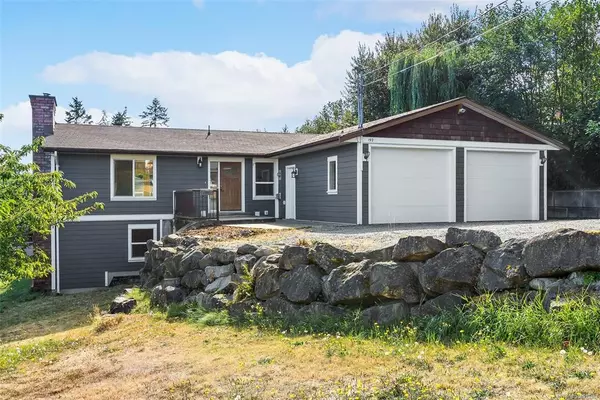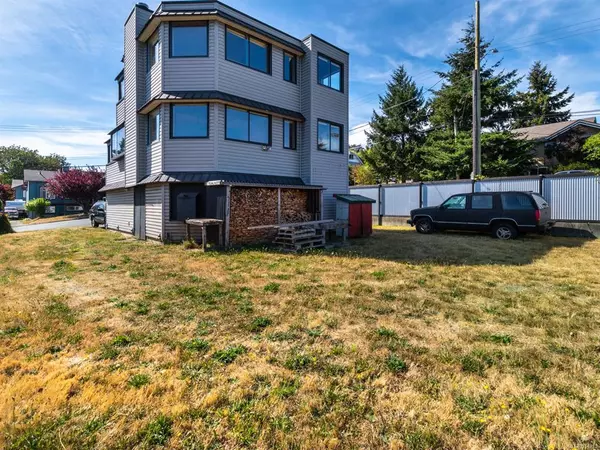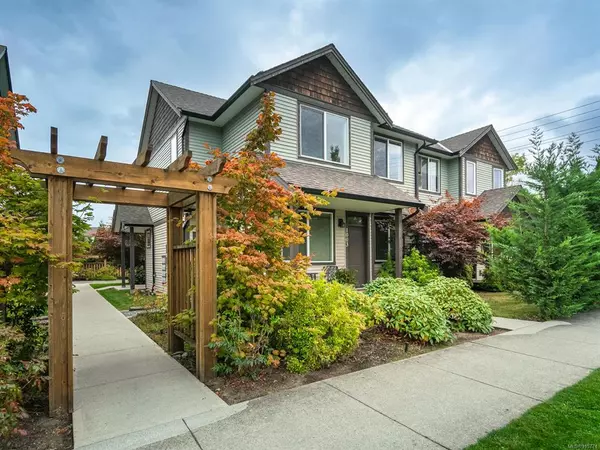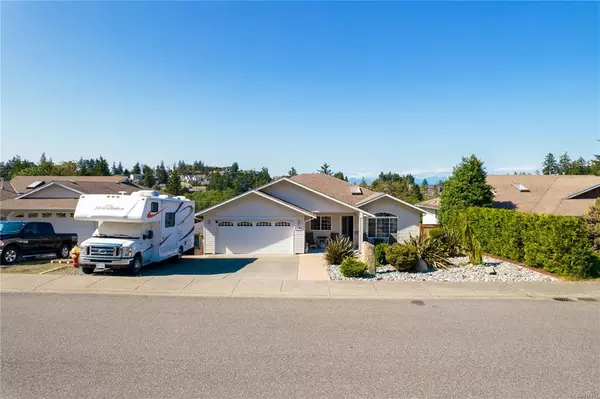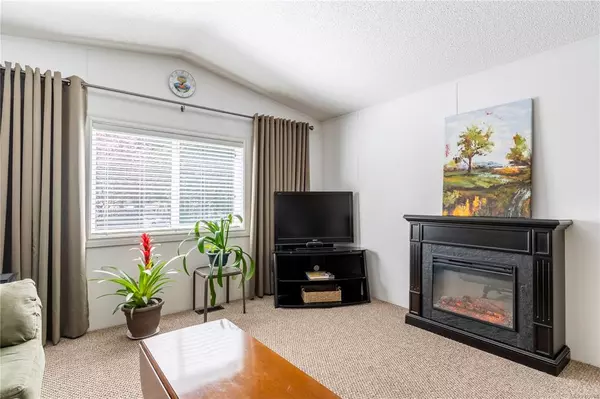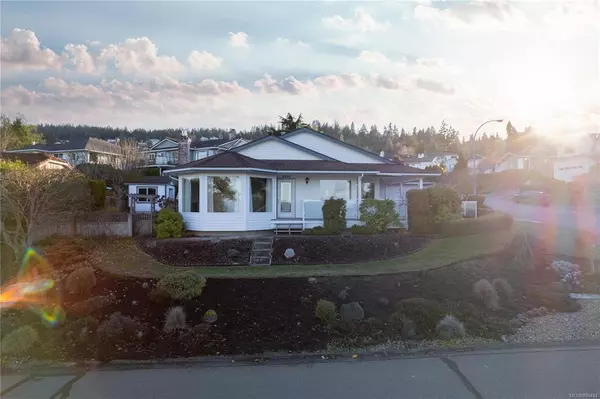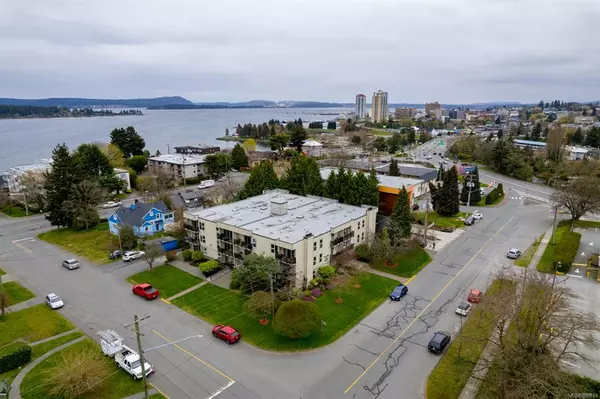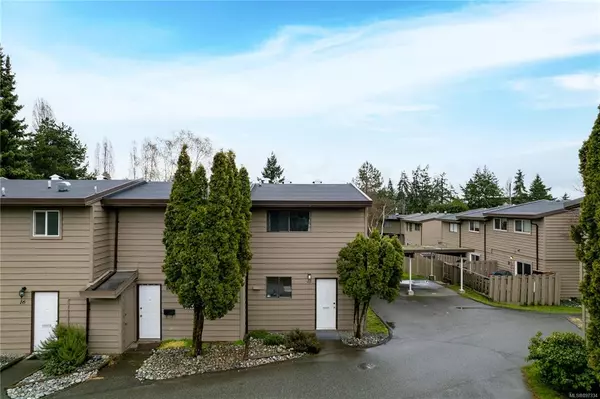$650,000
$649,900
For more information regarding the value of a property, please contact us for a free consultation.
1647 Fuller St Nanaimo, BC V9S 0A6
3 Beds
4 Baths
1,716 SqFt
Key Details
Sold Price $650,000
Property Type Townhouse
Sub Type Row/Townhouse
Listing Status Sold
Purchase Type For Sale
Square Footage 1,716 sqft
Price per Sqft $378
Subdivision Millstone Pryde
MLS Listing ID 903909
Style Main Level Entry with Upper Level(s)
Bedrooms 3
HOA Fees $285/mo
Year Built 2011
Annual Tax Amount $3,312
Tax Year 2021
Property Description
This three bedroom townhouse is situated in a fantastic location across the street from Pryde Vista Golf Course and near many amenities. The main level boasts an open concept design with hardwood flooring, 9 ft ceilings and gas fireplace with stone surround. The kitchen features four stainless appliances, granite countertops, pantry closet and peninsula with eating bar and wine storage. A covered patio with lovely garden area is accessed from the dining room. Completing the main level is a two piece bathroom and single garage. There are three bedrooms on the second level, each with their own ensuite. The primary bedroom also includes a large walk-in closet and covered deck. The complex allows one cat or one dog. The strata is designed so that the yard and patio are a part of the strata lot. For more information on this property see the 3D tour, video and floor plan. All data and measurements are approximate and must be verified if fundamental.
Location
Province BC
County Nanaimo, City Of
Area Na Central Nanaimo
Zoning R6
Rooms
Kitchen 1
Interior
Heating Forced Air, Natural Gas
Cooling None
Flooring Hardwood, Mixed, Tile
Fireplaces Number 1
Fireplaces Type Gas, Living Room
Laundry In Unit
Exterior
Exterior Feature Balcony/Deck, Balcony/Patio
Garage Spaces 1.0
Roof Type Fibreglass Shingle
Building
Lot Description Central Location, Landscaped, Near Golf Course, Recreation Nearby, Shopping Nearby
Building Description Brick,Cement Fibre,Frame Wood, Main Level Entry with Upper Level(s)
Story 2
Foundation Poured Concrete
Sewer Sewer Connected
Water Municipal
Structure Type Brick,Cement Fibre,Frame Wood
Others
Pets Description Aquariums, Birds, Caged Mammals, Cats, Dogs, Number Limit
Read Less
Want to know what your home might be worth? Contact us for a FREE valuation!

Our team is ready to help you sell your home for the highest possible price ASAP
Bought with Royal LePage Nanaimo Realty (NanIsHwyN)
236 Sold Properties







