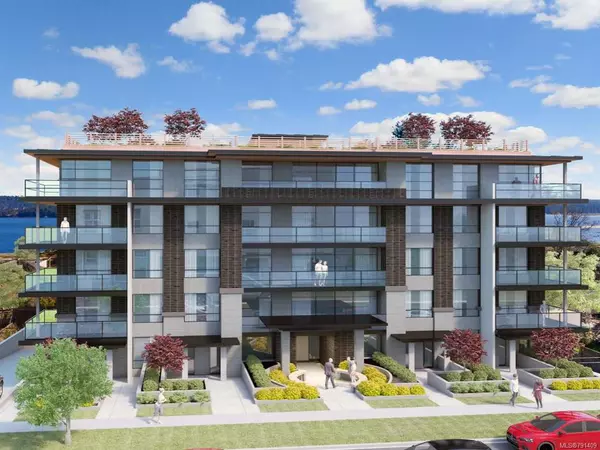$1,055,000
$1,099,900
4.1%For more information regarding the value of a property, please contact us for a free consultation.
3107 Tanglewood Way Nanaimo, BC V9T 5A5
5 Beds
3 Baths
2,832 SqFt
Key Details
Sold Price $1,055,000
Property Type Single Family Home
Sub Type Single Family Detached
Listing Status Sold
Purchase Type For Sale
Square Footage 2,832 sqft
Price per Sqft $372
MLS Listing ID 904603
Style Main Level Entry with Upper Level(s)
Bedrooms 5
Year Built 1989
Annual Tax Amount $4,610
Tax Year 2021
Lot Size 8,712 Sqft
Property Description
This beautiful home is nestled into a private cul-de-sac in Nanaimos highly desirable Departure Bay. The immaculately kept home boasts amazing ocean views, an in-ground swimming pool and a covered/wrap around deck. Offering 2800 sq/ft of living space, 5 bedrooms, 3 bathrooms, dining room, living room, and a large multipurpose/games room/office. Updated kitchen and bathrooms offer granite countertops, tile surrounds and hardwood flooring. Step out of the main bedrooms, French doors and sit on the wrap around deck to watch the ferries come and go, or entertain in the very private outdoor in-ground swimming pool. The care and upkeep this home has been given is evident, from recently painted exteriors, replaced glass doors and re done decking, to the screen guarded gutters. The pristine, mature landscaping and RV parking make this a place you dont want to miss. All pool info and maintenance records available.
Location
Province BC
County Nanaimo, City Of
Area Na Departure Bay
Zoning R1
Rooms
Kitchen 1
Interior
Heating Baseboard, Natural Gas
Cooling None
Flooring Carpet, Hardwood, Laminate, Linoleum, Tile
Fireplaces Number 1
Fireplaces Type Gas
Laundry Common Area
Exterior
Exterior Feature Balcony/Deck, Balcony/Patio, Fenced, Fencing: Full, Garden, Security System, Swimming Pool
Garage Spaces 2.0
Utilities Available Cable To Lot, Electricity To Lot, Natural Gas To Lot
View Y/N 1
View City, Mountain(s), Ocean
Roof Type Asphalt Shingle
Building
Lot Description Central Location, Cul-de-sac, Family-Oriented Neighbourhood, Landscaped, Marina Nearby, Near Golf Course, No Through Road, Private, Quiet Area, Recreation Nearby, Serviced, Shopping Nearby
Building Description Frame Wood,Insulation: Ceiling,Insulation: Walls,Wood, Main Level Entry with Upper Level(s)
Foundation Slab
Sewer Sewer Connected
Water Municipal
Structure Type Frame Wood,Insulation: Ceiling,Insulation: Walls,Wood
Others
Pets Description Aquariums, Birds, Caged Mammals, Cats, Dogs
Read Less
Want to know what your home might be worth? Contact us for a FREE valuation!

Our team is ready to help you sell your home for the highest possible price ASAP
Bought with eXp Realty
236 Sold Properties
























