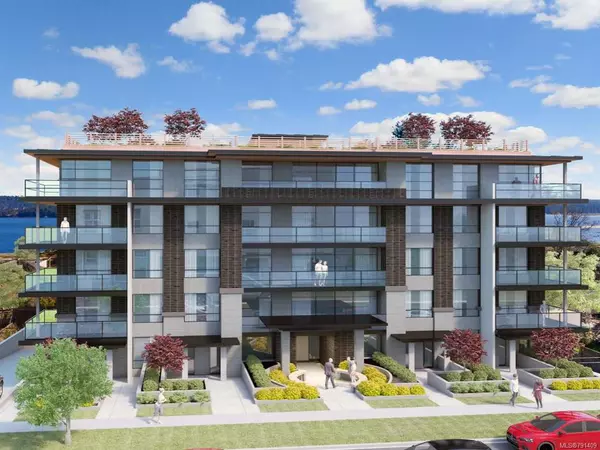$1,285,000
$1,345,000
4.5%For more information regarding the value of a property, please contact us for a free consultation.
3432 Galveston Pl Nanaimo, BC V9S 4Z9
5 Beds
4 Baths
3,611 SqFt
Key Details
Sold Price $1,285,000
Property Type Single Family Home
Sub Type Single Family Detached
Listing Status Sold
Purchase Type For Sale
Square Footage 3,611 sqft
Price per Sqft $355
Subdivision Rockridge Estates
MLS Listing ID 905764
Style Main Level Entry with Lower Level(s)
Bedrooms 5
Year Built 2008
Annual Tax Amount $6,096
Tax Year 2021
Lot Size 10,018 Sqft
Property Description
Don't miss your chance to own this Beautiful Level Entry, 5 bedroom home with a legal suite in Desirable Rockridge Estates. This top-quality home features an open concept main floor with 9 ft ceilings, transom windows, solid wood doors, crown moldings & oak hardwood floors throughout. The Gourmet Kitchen combines Granite countertops, quality cabinetry, custom tile work, and a sleek under-mounted sink. The Great Room is distinctively designed with a tray ceiling, pot lights, a ledger stone gas fireplace, and an elegant Dining area opening to a large deck. The Centerpiece is a magnificent Granite Island for prep and dining! There is also a 4 pc bath, 2 large bedrooms & a stunning Master Bedroom with a huge 5 pc ensuite and large walk-in closet. Down is a large family room, den/office area & 4pc bath as well as laundry with storage. Sliding glass doors off den/ office to covered patio. The legal 1 bedroom suite, has its own laundry-in suite. Measurements should be verified if important.
Location
Province BC
County Nanaimo, City Of
Area Na North Jingle Pot
Zoning RS1
Rooms
Kitchen 2
Interior
Heating Electric, Heat Pump
Cooling Central Air
Flooring Carpet, Mixed, Tile, Wood
Fireplaces Number 1
Fireplaces Type Gas
Equipment Central Vacuum, Security System
Laundry In House, In Unit
Exterior
Exterior Feature Fenced, Security System
Garage Spaces 2.0
Utilities Available Underground Utilities
View Y/N 1
View Mountain(s)
Roof Type Asphalt Shingle
Building
Lot Description Central Location, Cul-de-sac, Curb & Gutter, Easy Access, Family-Oriented Neighbourhood, Landscaped, No Through Road, Quiet Area, Shopping Nearby
Building Description Cement Fibre,Insulation: Ceiling,Insulation: Walls, Main Level Entry with Lower Level(s)
Foundation Poured Concrete
Sewer Sewer To Lot
Water Municipal
Structure Type Cement Fibre,Insulation: Ceiling,Insulation: Walls
Others
Pets Description Aquariums, Birds, Caged Mammals, Cats, Dogs
Read Less
Want to know what your home might be worth? Contact us for a FREE valuation!

Our team is ready to help you sell your home for the highest possible price ASAP
Bought with RE/MAX of Nanaimo - Mac Real Estate Group
236 Sold Properties
























