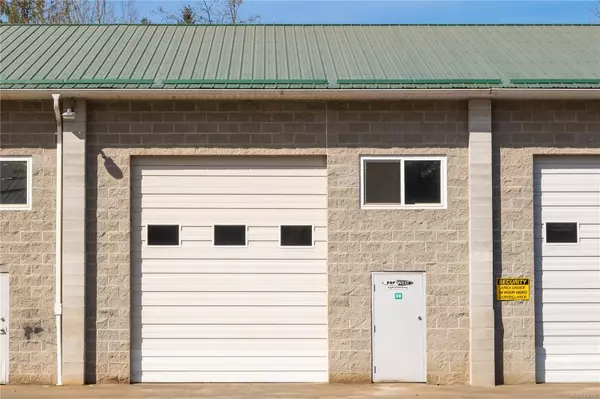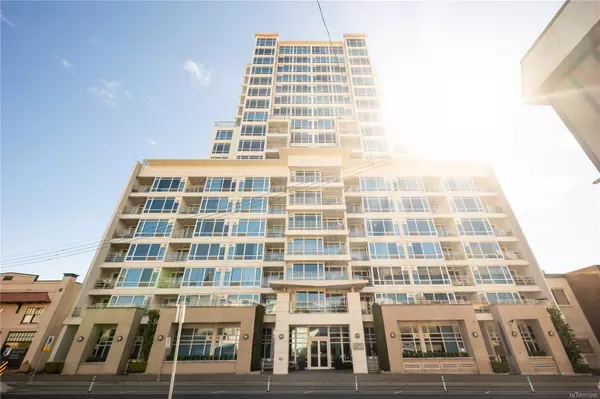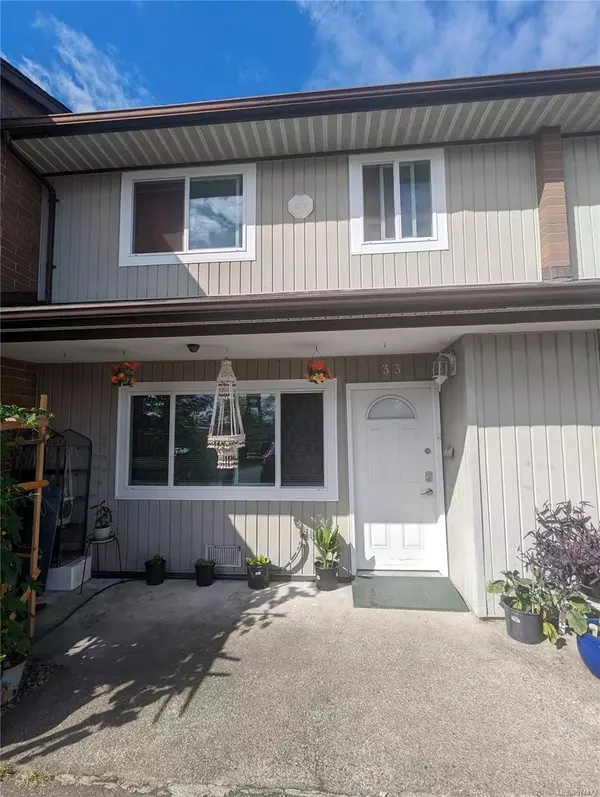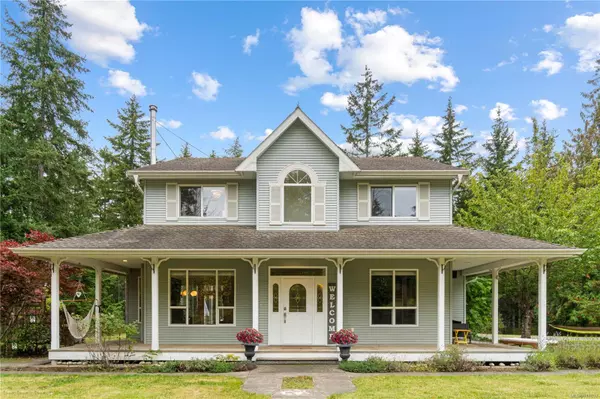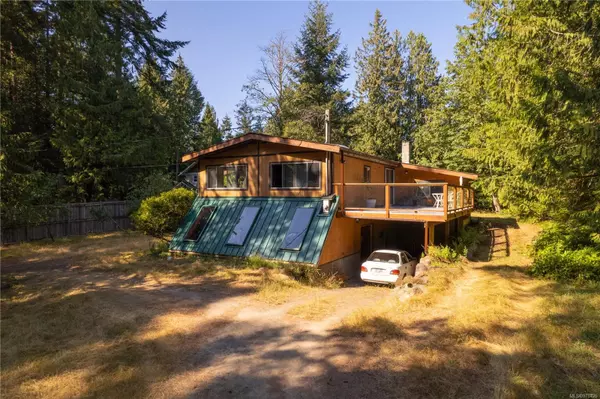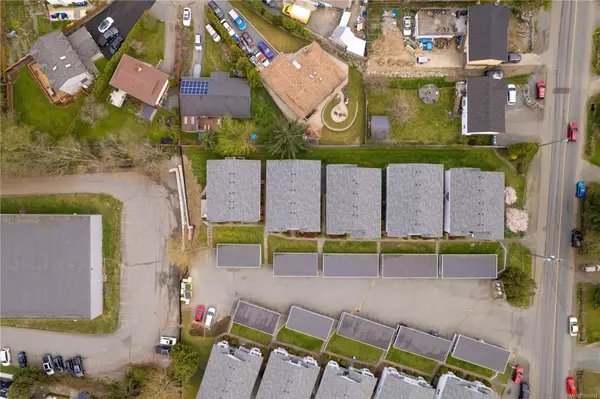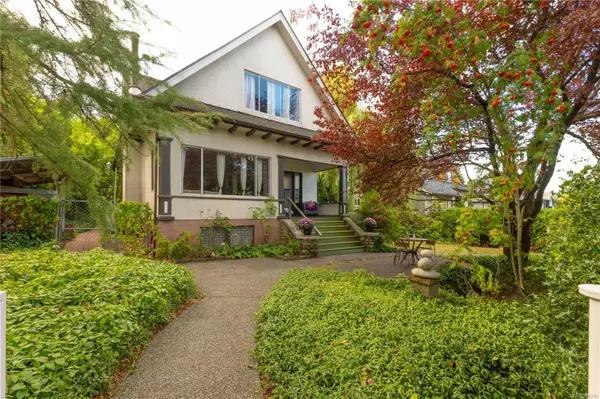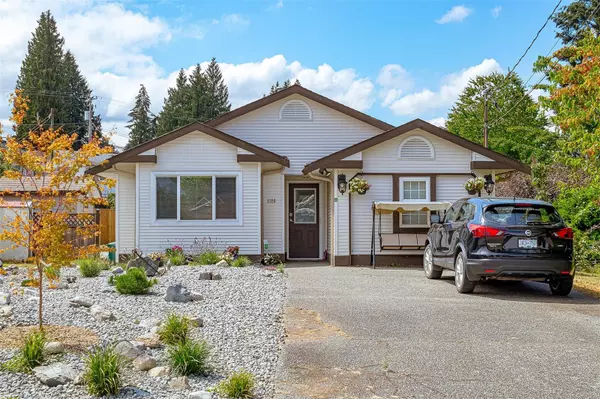$750,000
$725,000
3.4%For more information regarding the value of a property, please contact us for a free consultation.
3204 Uplands Dr Nanaimo, BC V9T 2T1
4 Beds
2 Baths
1,936 SqFt
Key Details
Sold Price $750,000
Property Type Single Family Home
Sub Type Single Family Detached
Listing Status Sold
Purchase Type For Sale
Square Footage 1,936 sqft
Price per Sqft $387
MLS Listing ID 906087
Style Split Entry
Bedrooms 4
Year Built 1960
Annual Tax Amount $3,076
Tax Year 2021
Lot Size 9,583 Sqft
Property Sub-Type Single Family Detached
Property Description
Split Entry Home conveniently located in the Uplands area. Walking distance to schools, Country Club Mall and located on a bus route, this location is perfect for families or investors. Well positioned on a 9375 sq ft lot this home offers over 1936 sq ft of spacious living and could easily be suited. Upstairs youll find two good sized bdrms and one 4PC bath, a good-sized kitchen/dining rm and a large living rm with a fireplace and a new ductless heat pump. Downstairs has 2 bedrooms, a large family room, a 3PC bath, laundry rm, & a den/storage rm. The fully fenced yard includes two storage sheds, an over-sized deck, and plenty of space for the dogs or kids to play. Features; parking off Mexicana, vinyl windows, 12 yr old roof, freshly painted interior and exterior, new hot water tank (2020) refaced kitchen cabinets, stainless steel appliances, natural gas range & furnace. Data and measurements are approx. and must be verified if important.
Location
Province BC
County Nanaimo, City Of
Area Na Uplands
Rooms
Other Rooms Storage Shed
Kitchen 1
Interior
Heating Natural Gas
Cooling Air Conditioning
Flooring Basement Slab, Carpet, Laminate, Mixed
Fireplaces Number 1
Fireplaces Type Family Room, Insert
Laundry In House
Exterior
Exterior Feature Balcony/Deck, Fenced, Fencing: Full, Low Maintenance Yard
Parking Features Driveway
Utilities Available Compost, Electricity To Lot, Garbage, Natural Gas To Lot, Recycling
Roof Type Fibreglass Shingle
Building
Lot Description Corner, Easy Access, Family-Oriented Neighbourhood, Landscaped, Marina Nearby, Quiet Area, Recreation Nearby, Serviced, Shopping Nearby, Southern Exposure
Building Description Frame Wood,Insulation All,Stucco & Siding, Split Entry
Foundation Slab
Sewer Sewer Connected
Water Municipal
Structure Type Frame Wood,Insulation All,Stucco & Siding
Others
Acceptable Financing Must Be Paid Off
Listing Terms Must Be Paid Off
Pets Allowed Aquariums, Birds, Caged Mammals, Cats, Dogs
Read Less
Want to know what your home might be worth? Contact us for a FREE valuation!

Our team is ready to help you sell your home for the highest possible price ASAP
Bought with Royal LePage Nanaimo Realty LD
279 Sold Properties















