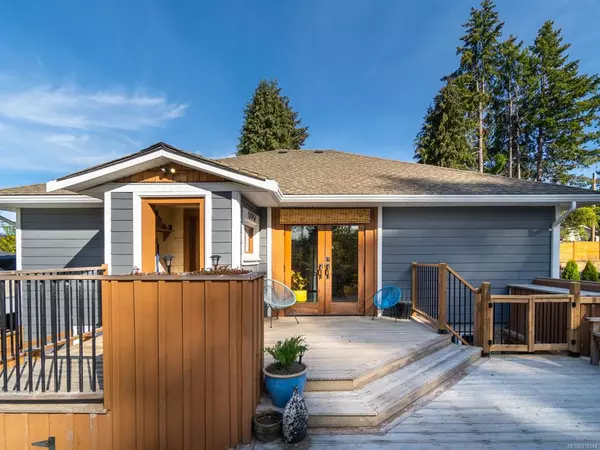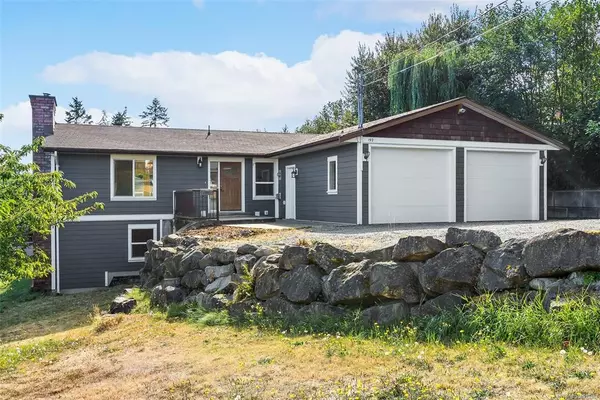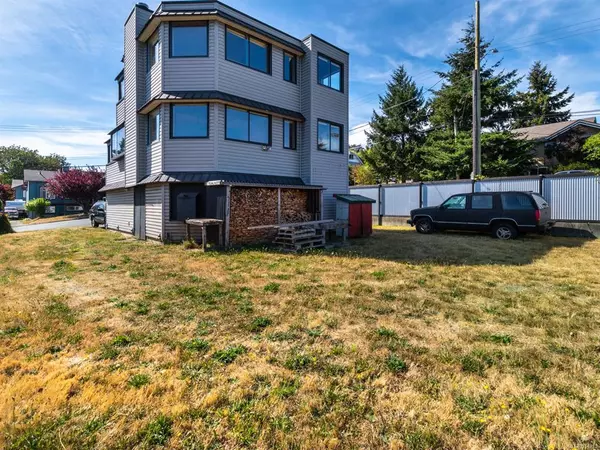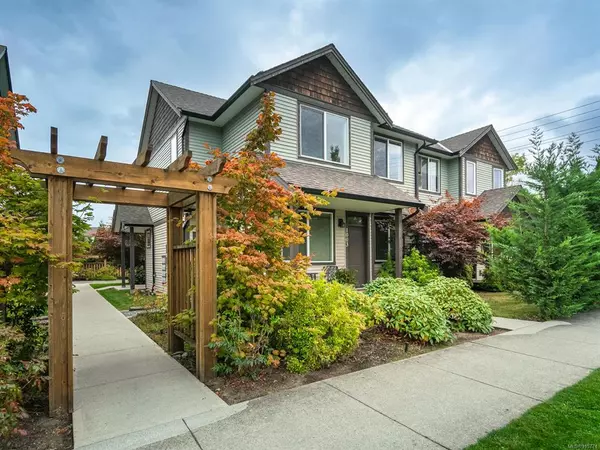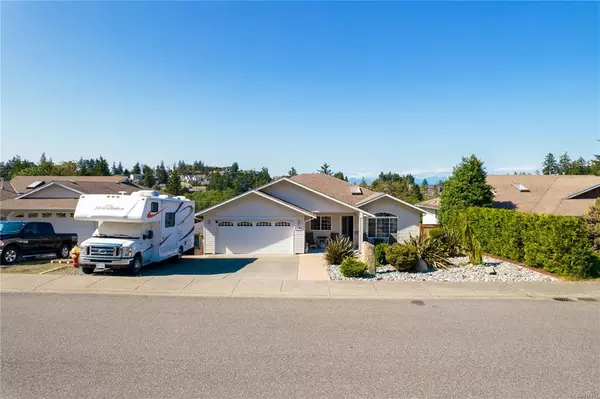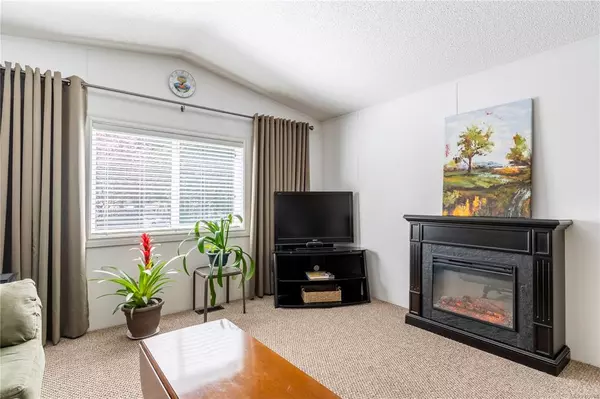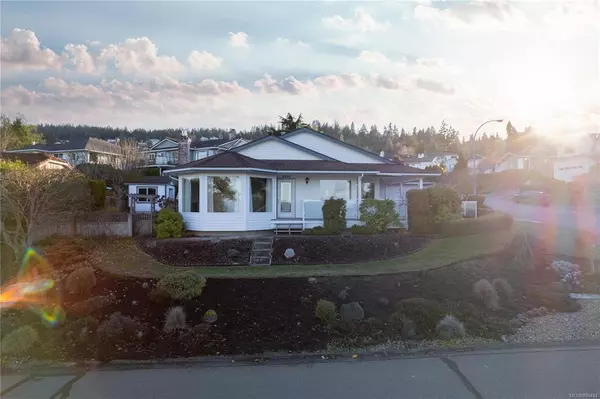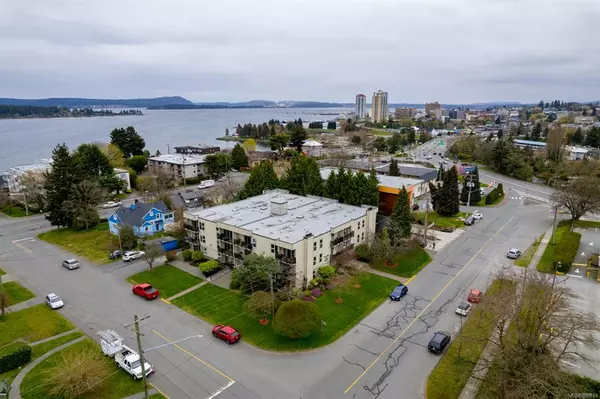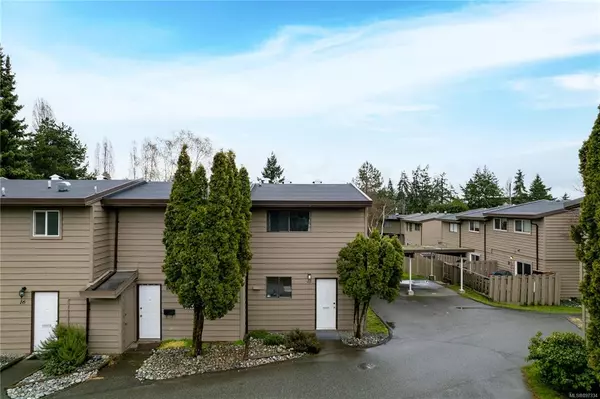$905,000
$899,000
0.7%For more information regarding the value of a property, please contact us for a free consultation.
2842 Rock City Rd Nanaimo, BC V9T 1S6
5 Beds
4 Baths
2,343 SqFt
Key Details
Sold Price $905,000
Property Type Single Family Home
Sub Type Single Family Detached
Listing Status Sold
Purchase Type For Sale
Square Footage 2,343 sqft
Price per Sqft $386
MLS Listing ID 906981
Style Split Entry
Bedrooms 5
Year Built 1965
Annual Tax Amount $4,933
Tax Year 2022
Lot Size 7,840 Sqft
Property Description
This is a fantastic find in Departure Bay! This split-level home has been entirely renovated and truly ticks all of the boxes - renovated, open-concept kitchen/living/dining, 3 bedrooms and 1.5 baths upstairs, rec room and extra bedroom downstairs, plus a fully self-contained, legal 1-bedroom suite: Upon entry and up a few stairs you'll feel the expansiveness of the updated kitchen. You'll see a large kitchen window surrounded by white subway tile that overlooks the deck and beautiful backyard, new white kitchen cabinets, stainless steel appliances, and a huge island with an eating bar. The cabinetry extends with built-ins down the hallway, providing amazing storage not often found in homes of this era. The kitchen flows seamlessly into the living room, which has a brick fireplace, and then into the dining room, which features French doors that lead to a huge deck capable of accommodating casual seating and dining for 8! This home is sure not to disappoint and must be seen!
Location
Province BC
County Nanaimo, City Of
Area Na Departure Bay
Zoning R1
Rooms
Other Rooms Storage Shed
Kitchen 2
Interior
Heating Forced Air
Cooling None
Flooring Basement Slab, Carpet, Tile
Fireplaces Number 2
Fireplaces Type Wood Burning
Laundry In House
Exterior
Exterior Feature Balcony/Deck, Fencing: Full, Garden, Playground
Garage Spaces 1.0
Utilities Available Cable To Lot, Electricity To Lot, Garbage, Phone To Lot, Recycling
Roof Type Asphalt Shingle
Building
Lot Description Central Location, Irrigation Sprinkler(s), Landscaped, Level, Park Setting, Recreation Nearby, Shopping Nearby
Building Description Stucco,Wood, Split Entry
Foundation Slab
Sewer Sewer Connected
Water Municipal
Structure Type Stucco,Wood
Others
Acceptable Financing Must Be Paid Off
Listing Terms Must Be Paid Off
Pets Description Aquariums, Birds, Caged Mammals, Cats, Dogs
Read Less
Want to know what your home might be worth? Contact us for a FREE valuation!

Our team is ready to help you sell your home for the highest possible price ASAP
Bought with Oakwyn Realty Ltd.
236 Sold Properties







