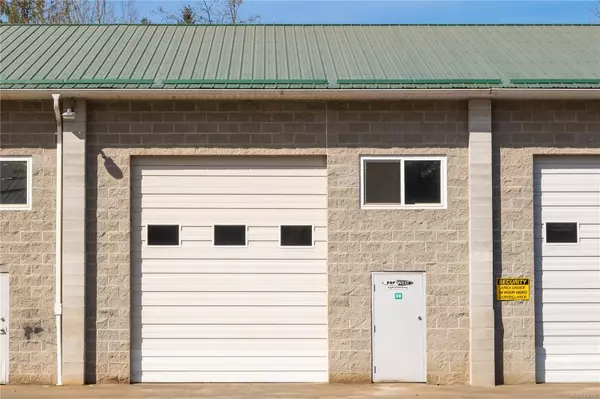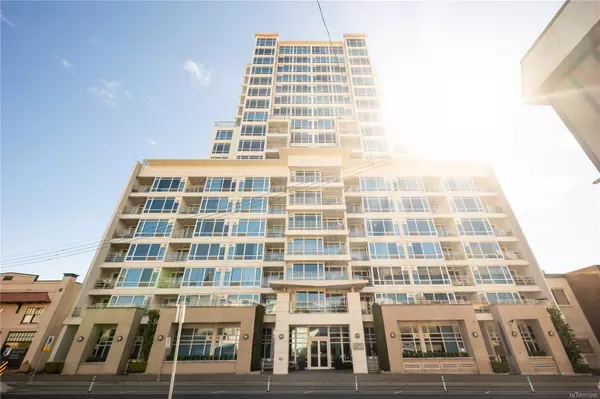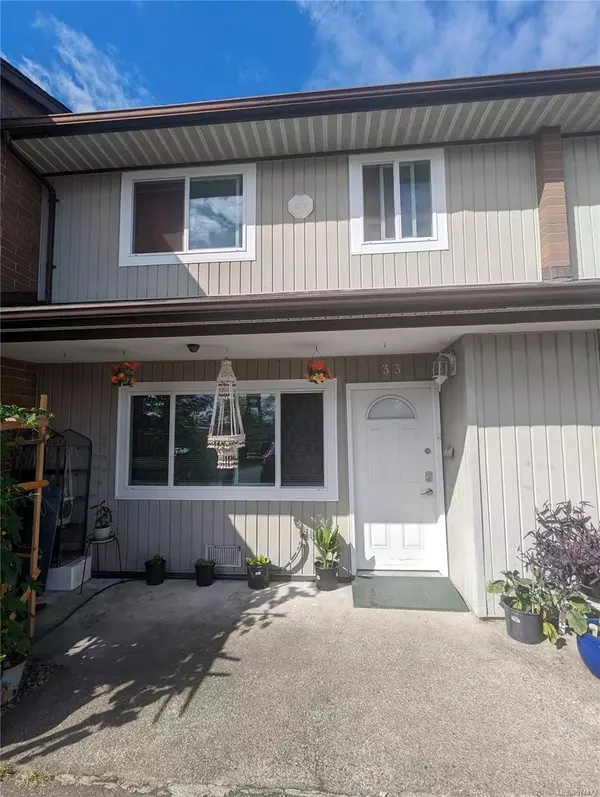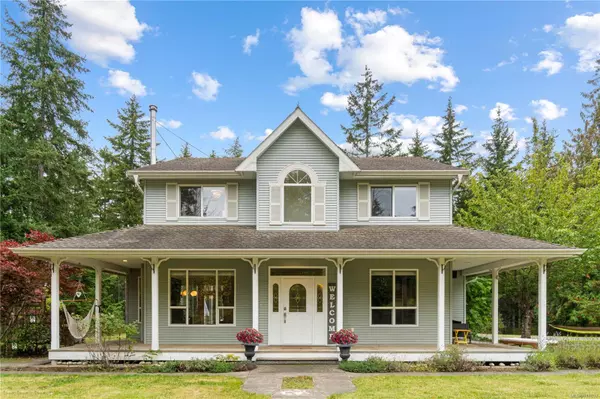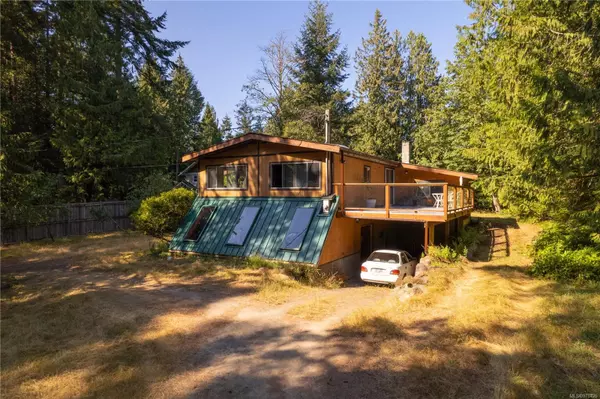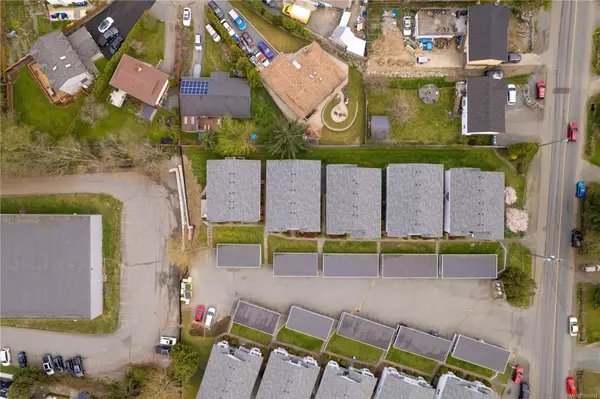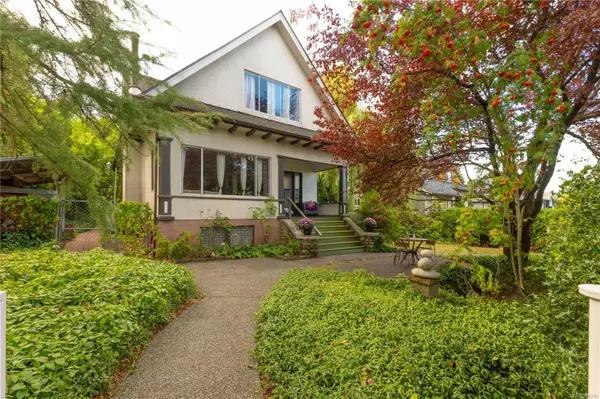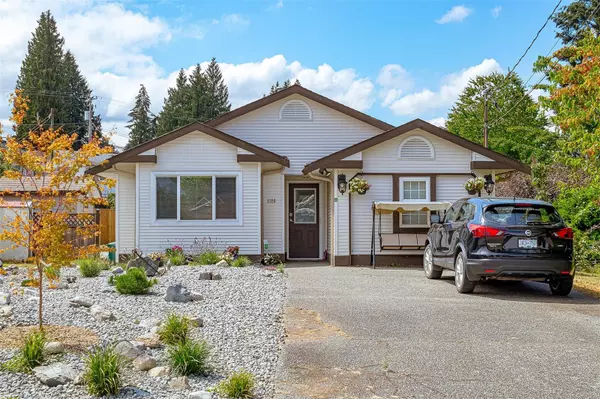$580,000
$599,900
3.3%For more information regarding the value of a property, please contact us for a free consultation.
3644 Sunrise Pl Nanaimo, BC V9T 2S6
3 Beds
2 Baths
956 SqFt
Key Details
Sold Price $580,000
Property Type Single Family Home
Sub Type Single Family Detached
Listing Status Sold
Purchase Type For Sale
Square Footage 956 sqft
Price per Sqft $606
MLS Listing ID 908477
Style Rancher
Bedrooms 3
Year Built 1962
Annual Tax Amount $2,982
Tax Year 2021
Lot Size 7,840 Sqft
Property Sub-Type Single Family Detached
Property Description
This updated rancher is found on a quiet cul-de-sac backing onto green space in Uplands. The 3 bed, 2 bath rancher with single car garage is in a family neighborhood close to schools, amenities, recreation and offers many upgrades. There is refinished hardwood in the living room and newer vinyl flooring throughout most of the home, from dining area flowing through the renovated kitchen and down the hallway into the Primary bedroom. The kitchen has white shaker cabinets, large farm style sink, tile backsplash, laminate countertops and french doors to the private rear yard. Down the hallway you pass the main 4pc bath with heated tile floors, tiled shower surround and modern vanity. There then is a laundry area and two more bedrooms before you reach the Primary bedroom with walk-in closet and 3 piece en-suite with tiled shower and heated tile floors. All Data and Measurements are Approximate and should be verified by a buyer if deemed important.
Location
Province BC
County Nanaimo, City Of
Area Na Uplands
Rooms
Kitchen 1
Interior
Heating Electric, Forced Air
Cooling None
Laundry In House
Exterior
Parking Features Driveway, Garage, On Street
Garage Spaces 1.0
Roof Type Asphalt Torch On
Building
Building Description Frame Wood,Stucco, Rancher
Foundation Poured Concrete
Sewer Sewer Connected
Water Municipal
Structure Type Frame Wood,Stucco
Others
Pets Allowed Aquariums, Birds, Caged Mammals, Cats, Dogs
Read Less
Want to know what your home might be worth? Contact us for a FREE valuation!

Our team is ready to help you sell your home for the highest possible price ASAP
Bought with Royal LePage Nanaimo Realty (NanIsHwyN)
279 Sold Properties















