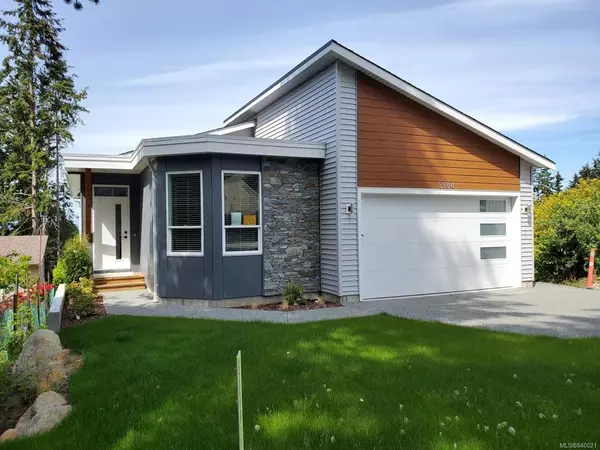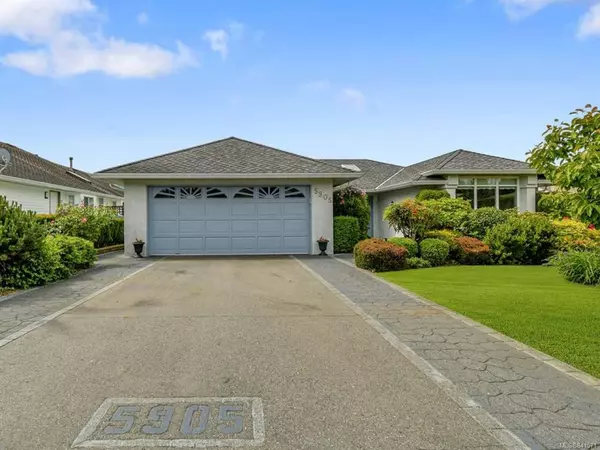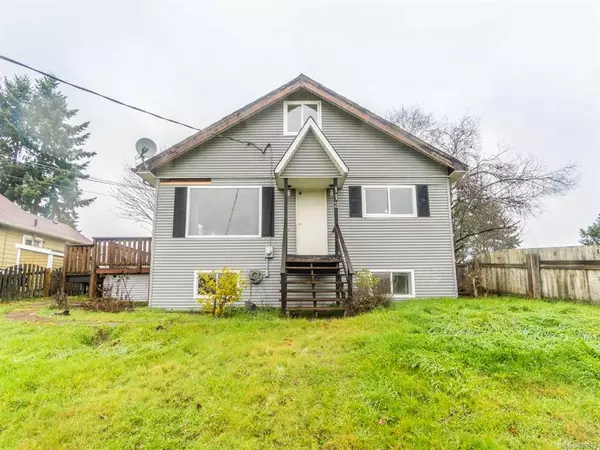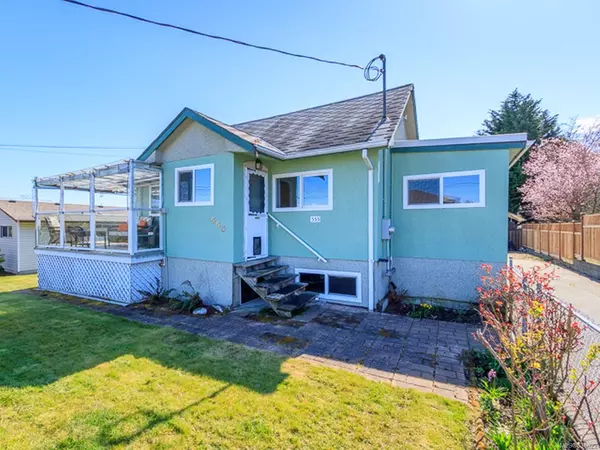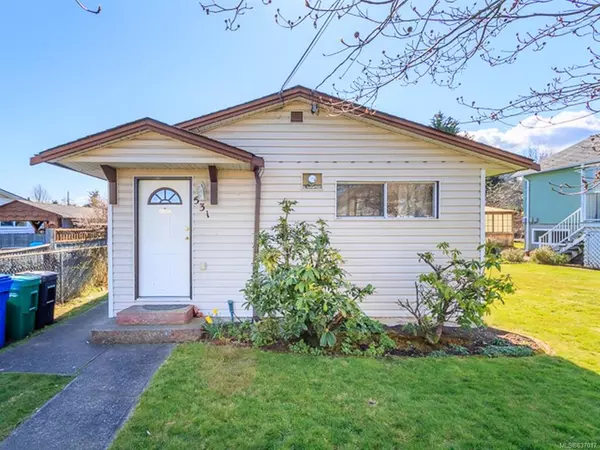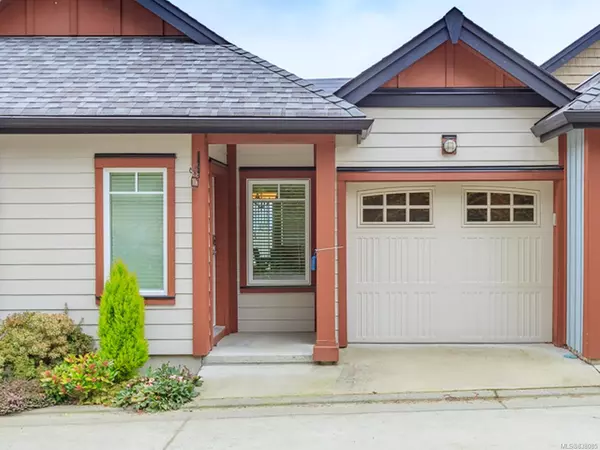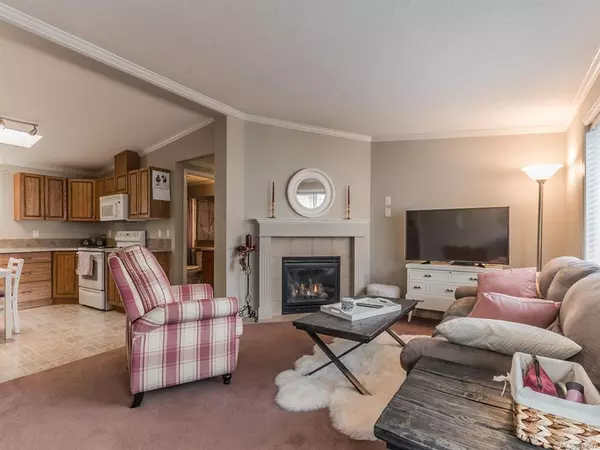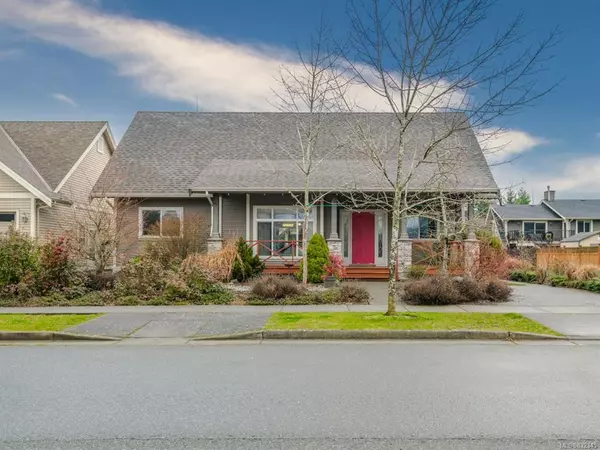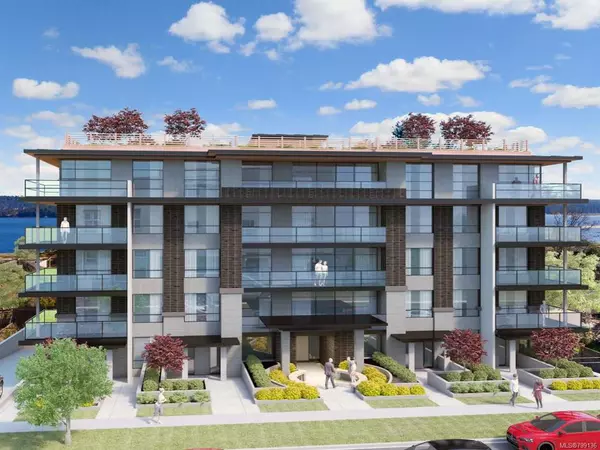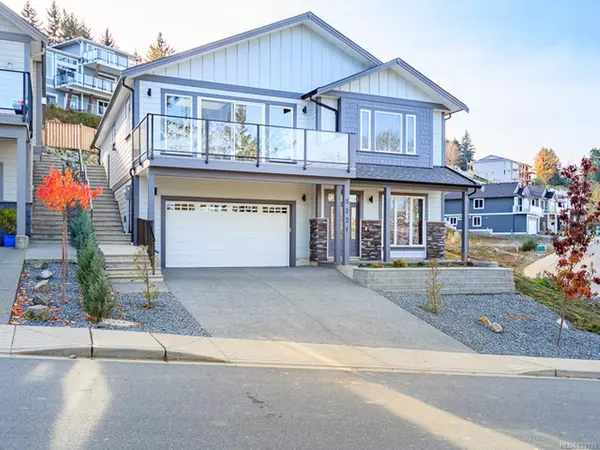$1,350,000
$1,350,000
For more information regarding the value of a property, please contact us for a free consultation.
3412 Juriet Rd Nanaimo, BC V9G 1C8
3 Beds
2 Baths
1,760 SqFt
Key Details
Sold Price $1,350,000
Property Type Single Family Home
Sub Type Single Family Detached
Listing Status Sold
Purchase Type For Sale
Square Footage 1,760 sqft
Price per Sqft $767
MLS Listing ID 908584
Style Ground Level Entry With Main Up
Bedrooms 3
Year Built 1974
Annual Tax Amount $2,111
Tax Year 2021
Lot Size 2.100 Acres
Property Description
Nestled in amongst the trees you w find this 3 bdrm/2 ba home on a private 2.1-acre parcel located on a no-though road in Yellow Point. From the natural wood details throughout the home, to the beautifully updated kitchen and baths, this meticulously renovated home definitely stands out from the crowd. As you enter the main living area, you will fall in love the open concept living space w ample windows providing a light filled space. Livingroom is warmed by a stone wood burning f/p. Master suite is located in the loft & boasts a 4-piece ensuite w freestanding tub. Outside the large deck wraps around the home w firepit area, 24x22 detached shop w power, separately fenced RV space w hook-ups, covered storage & parking. Other features this home has to offer is 6-month-old roof, new forced air furnace & ducted heat pump, 200amp service, new carpet & windows, wood/storage shed, front gate & property is partially fenced.
Location
Province BC
County Nanaimo Regional District
Area Na Cedar
Rooms
Other Rooms Storage Shed, Workshop
Kitchen 1
Interior
Heating Forced Air, Heat Pump, Wood
Cooling Air Conditioning, HVAC
Flooring Mixed
Fireplaces Number 1
Fireplaces Type Insert, Living Room, Wood Burning, Wood Stove
Laundry In House
Exterior
Exterior Feature Balcony/Deck, Fencing: Partial, Garden, Lighting
Garage Spaces 1.0
Roof Type Asphalt Shingle
Building
Lot Description Acreage, Landscaped, Private, Recreation Nearby, Rural Setting
Building Description Frame Wood,Glass,Insulation All,Shingle-Wood,Wood, Ground Level Entry With Main Up
Foundation Poured Concrete
Sewer Septic System
Water Well: Drilled
Structure Type Frame Wood,Glass,Insulation All,Shingle-Wood,Wood
Others
Pets Description Aquariums, Birds, Caged Mammals, Cats, Dogs
Read Less
Want to know what your home might be worth? Contact us for a FREE valuation!

Our team is ready to help you sell your home for the highest possible price ASAP
Bought with Team 3000 Realty Ltd. (Van2)
236 Sold Properties










