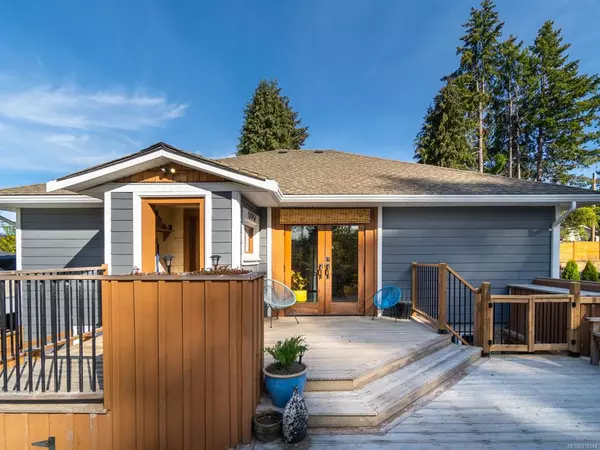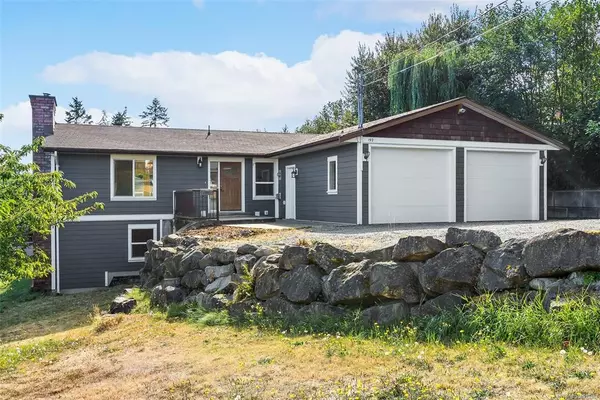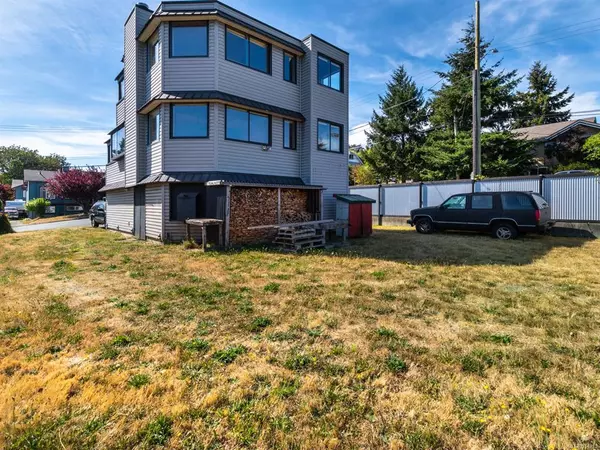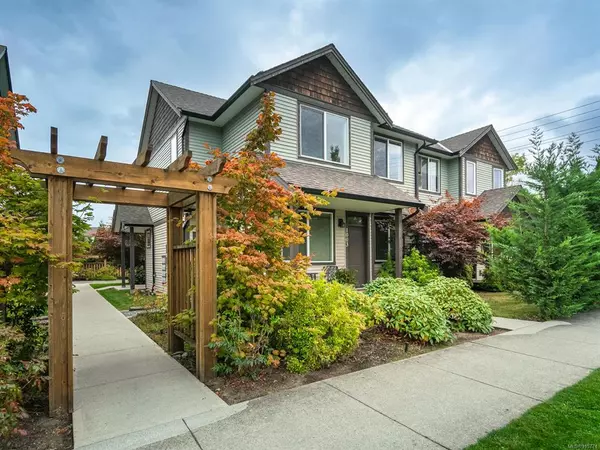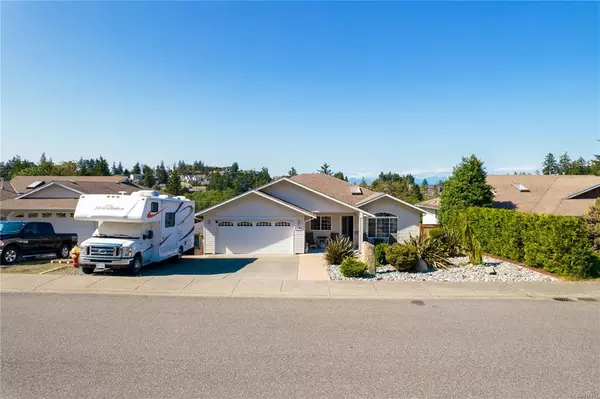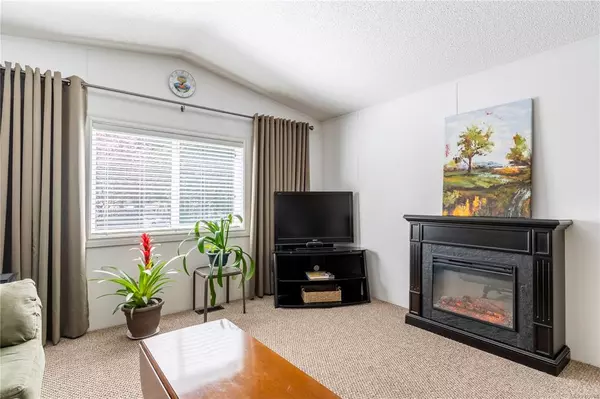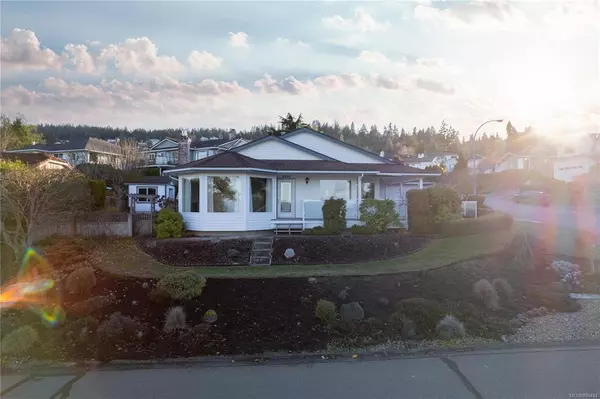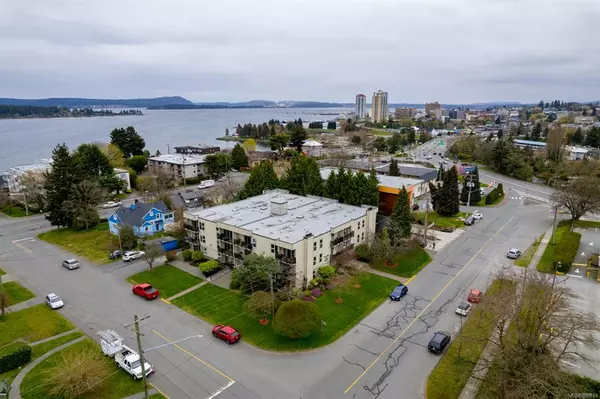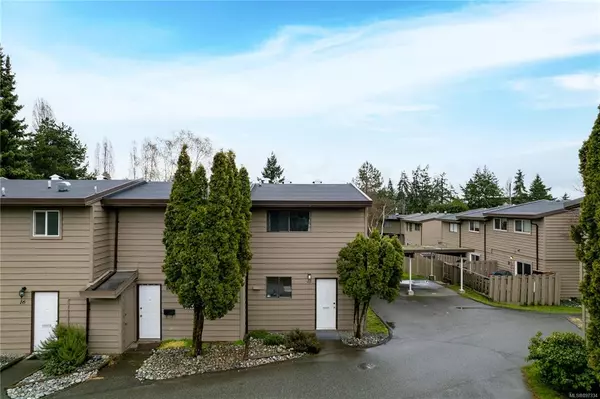$747,900
$769,900
2.9%For more information regarding the value of a property, please contact us for a free consultation.
3316 Fireweed Way Nanaimo, BC V9T 6J1
3 Beds
3 Baths
1,848 SqFt
Key Details
Sold Price $747,900
Property Type Townhouse
Sub Type Row/Townhouse
Listing Status Sold
Purchase Type For Sale
Square Footage 1,848 sqft
Price per Sqft $404
Subdivision Barrington Heights
MLS Listing ID 909584
Style Main Level Entry with Lower Level(s)
Bedrooms 3
HOA Fees $478/mo
Year Built 2021
Tax Year 2021
Property Description
Welcome to Falcons Ridge at Barrington Heights. Phase 4 of this prestigious and beautifully situated complex in theheart of Departure Bay. These 6 tastefully finished and appointed level entry townhomes have been finished throughoutwith excellence in mind. The quality finishing includes floor to ceiling white finished wood cabinets in the kitchen withgranite counter tops. The wood floors offer a soft neutral tone that will accommodate anyone's decor. Each bathroomhas stone counters as well including the primary ensuite that also has a soaker tub and separate shower plus heatedfloors. The great room open concept provides a perfect setting for a quiet evening at home or a social gathering. Eachunit provides 3 bedrooms and 3 bathrooms with an upper deck and lower patio. Extra features include a singlegarage, heat pump and forced air electric heating/cooling, full appliance package, window coverings and feature gasfireplace. All measurements are approximate.
Location
Province BC
County Nanaimo, City Of
Area Na Departure Bay
Zoning R6
Rooms
Kitchen 1
Interior
Heating Forced Air, Natural Gas
Cooling Air Conditioning
Flooring Carpet, Hardwood, Tile
Fireplaces Number 1
Fireplaces Type Gas
Laundry In Unit
Exterior
Exterior Feature Balcony/Deck, Fencing: Partial, Garden
Garage Spaces 1.0
Utilities Available Natural Gas Available
View Y/N 1
View Mountain(s)
Roof Type Fibreglass Shingle
Building
Lot Description Adult-Oriented Neighbourhood, Central Location, Cul-de-sac, Recreation Nearby
Building Description Frame Wood,Insulation All,Vinyl Siding, Main Level Entry with Lower Level(s)
Story 2
Foundation Poured Concrete
Sewer Sewer Connected
Water Municipal
Structure Type Frame Wood,Insulation All,Vinyl Siding
Others
Pets Description Cats, Dogs, Number Limit, Size Limit
Read Less
Want to know what your home might be worth? Contact us for a FREE valuation!

Our team is ready to help you sell your home for the highest possible price ASAP
Bought with RE/MAX of Nanaimo
236 Sold Properties







