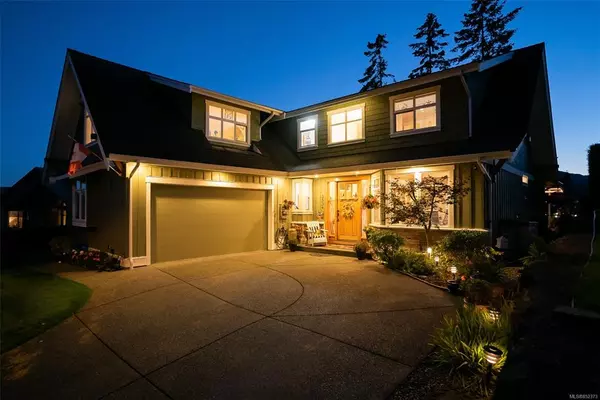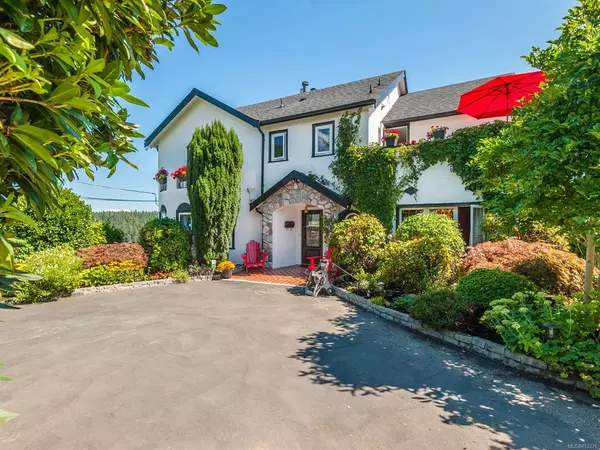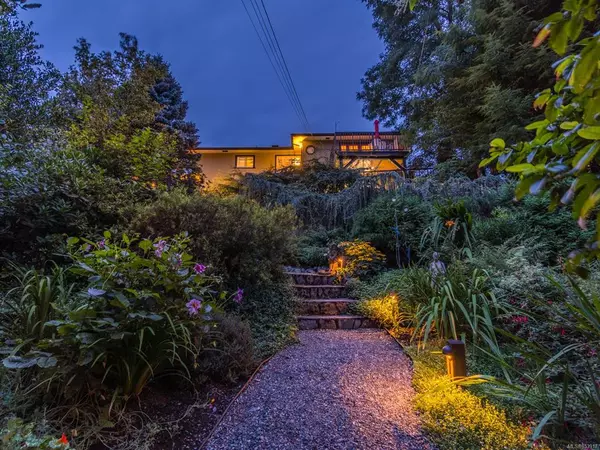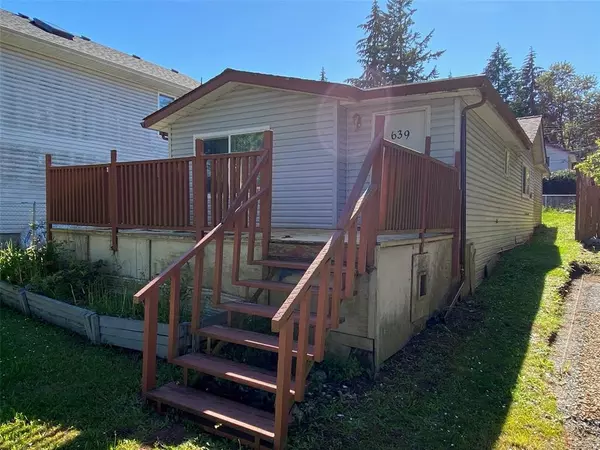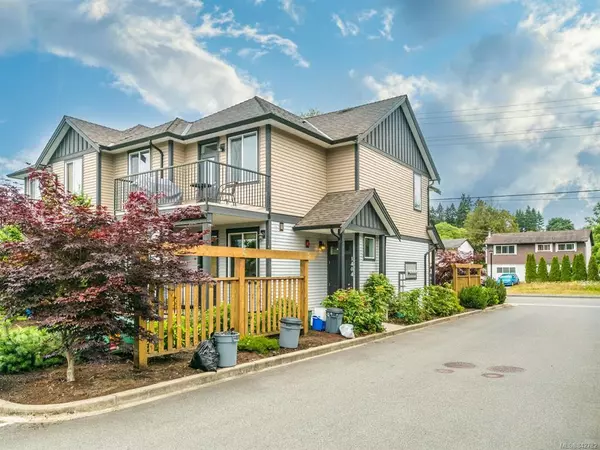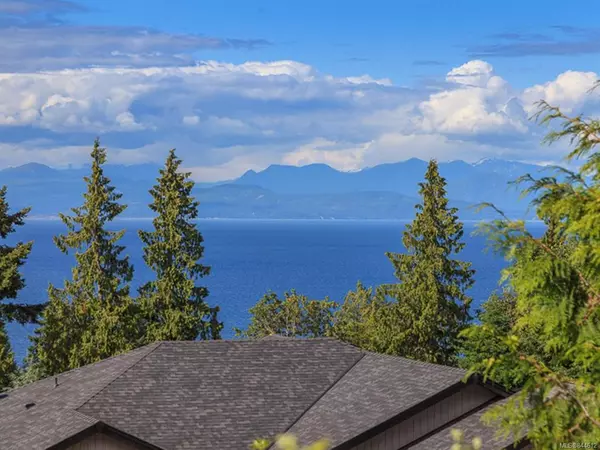$1,275,000
$1,250,000
2.0%For more information regarding the value of a property, please contact us for a free consultation.
3215 Cheyenne Pl Nanaimo, BC V9R 6R9
5 Beds
4 Baths
3,335 SqFt
Key Details
Sold Price $1,275,000
Property Type Single Family Home
Sub Type Single Family Detached
Listing Status Sold
Purchase Type For Sale
Square Footage 3,335 sqft
Price per Sqft $382
MLS Listing ID 909854
Style Main Level Entry with Lower Level(s)
Bedrooms 5
Year Built 2006
Annual Tax Amount $6,260
Tax Year 2020
Lot Size 0.320 Acres
Property Description
Executive main level entry home w/ Mt. Benson views in Rockridge Estates! 5 beds + large den, 4 baths, lower rec room w/ kitchenette for an in-law suite, executive finishes, hardwood flooring, granite countertops, hot tub, salt water pool (w/ pool shed and separate heat pump), gas furnace, heat pump & more! The main floor gives you a great entrance w/ a den featuring its own vaulted ceiling. The upstairs has vaulted ceilings, kitchen w/ granite countertops, walk-in-pantry & gas range. The living room features a floor to ceiling stone gas fireplace. On this level you will also find the primary suite w/ a king size WIC, ensuite w/ shower & deep soaker tub, the main bath & 2 other bedrooms. Downstairs are 2 bedrooms, a bath & a large family room. Off the dining area walk through French doors to the backyard oasis w/ gardens, hot tub & salt water pool all fully fenced. There is also an over-sized two car garage w/ extended workshop, boat/RV parking all on the quiet end of a cul-de-sac.
Location
Province BC
County Nanaimo, City Of
Area Na North Jingle Pot
Rooms
Other Rooms Storage Shed
Kitchen 1
Interior
Heating Forced Air, Heat Pump, Natural Gas
Cooling Air Conditioning
Flooring Hardwood, Mixed
Fireplaces Number 1
Fireplaces Type Gas
Equipment Central Vacuum, Electric Garage Door Opener, Pool Equipment
Laundry In House
Exterior
Exterior Feature Balcony/Patio, Fencing: Full, Garden, Swimming Pool
Garage Spaces 2.0
View Y/N 1
View Mountain(s), Valley
Roof Type Fibreglass Shingle
Building
Lot Description Cul-de-sac, Easy Access, Landscaped, Level, Private, Quiet Area, Recreation Nearby, Shopping Nearby, Southern Exposure
Building Description Insulation: Ceiling,Insulation: Walls, Main Level Entry with Lower Level(s)
Foundation Poured Concrete
Sewer Sewer Connected
Water Municipal
Structure Type Insulation: Ceiling,Insulation: Walls
Others
Pets Description Aquariums, Birds, Caged Mammals, Cats, Dogs
Read Less
Want to know what your home might be worth? Contact us for a FREE valuation!

Our team is ready to help you sell your home for the highest possible price ASAP
Bought with eXp Realty
236 Sold Properties









