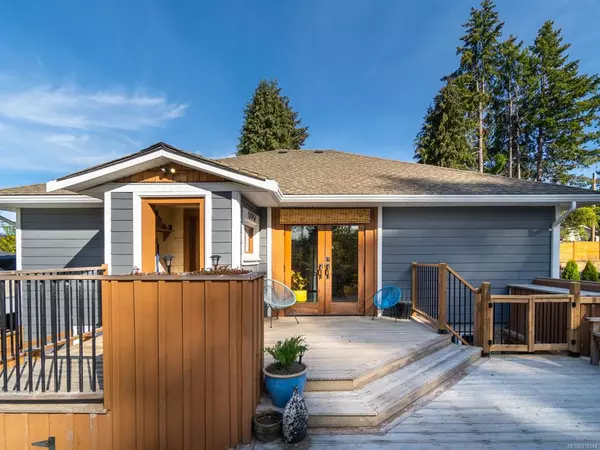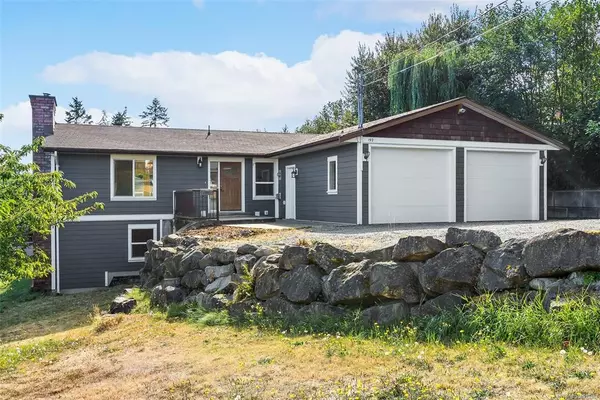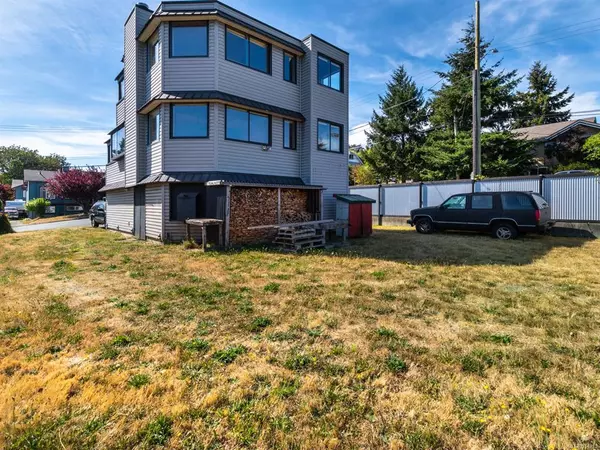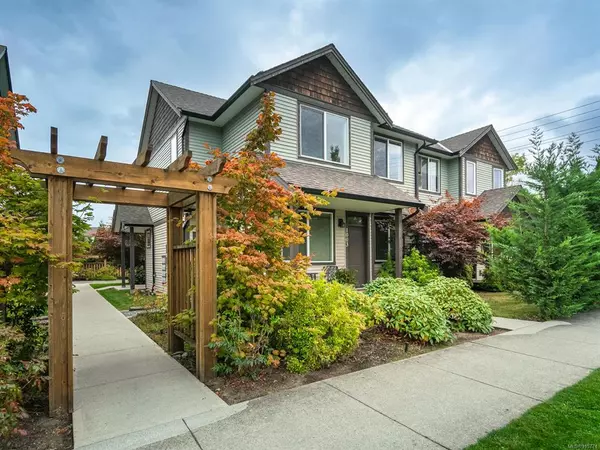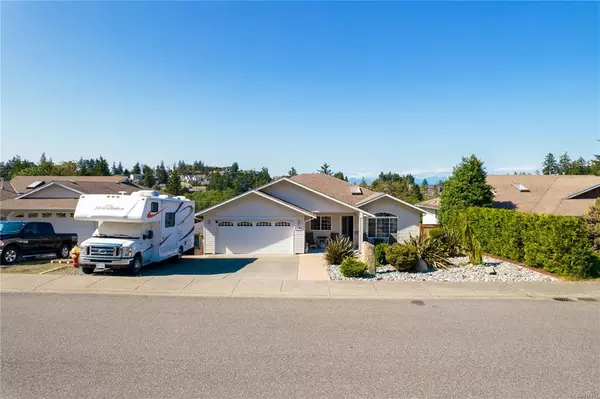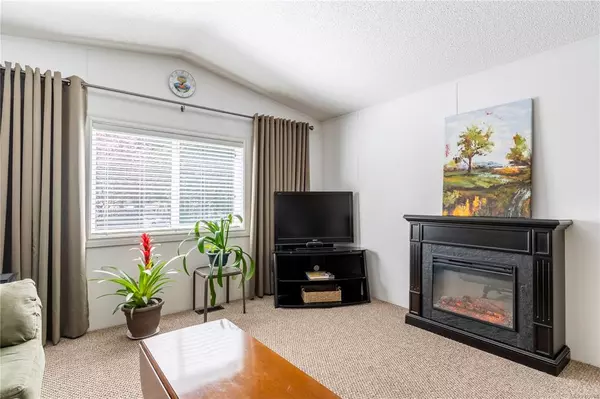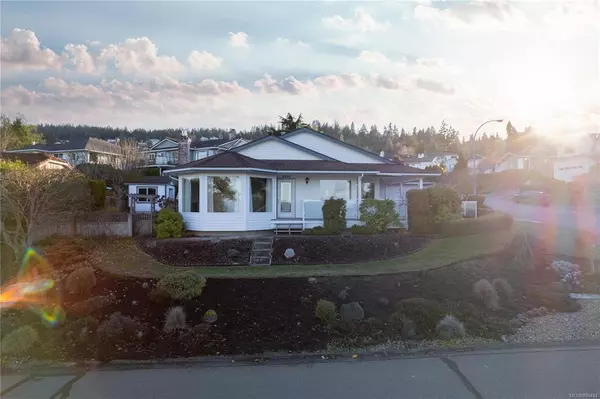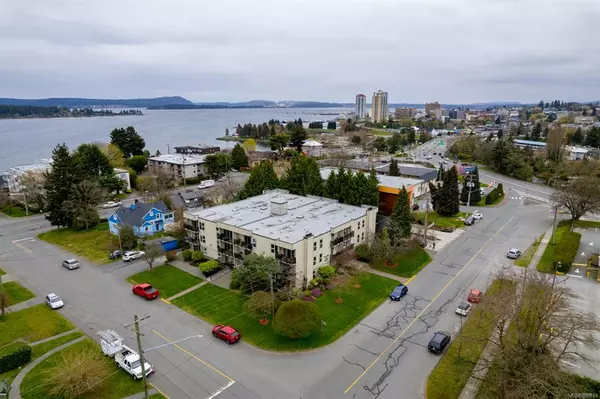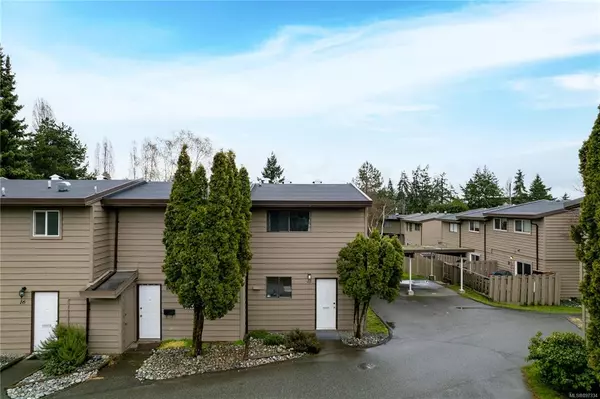$976,000
$898,000
8.7%For more information regarding the value of a property, please contact us for a free consultation.
4937 Lost Lake Rd Nanaimo, BC V9T 5E3
6 Beds
3 Baths
3,033 SqFt
Key Details
Sold Price $976,000
Property Type Single Family Home
Sub Type Single Family Detached
Listing Status Sold
Purchase Type For Sale
Square Footage 3,033 sqft
Price per Sqft $321
MLS Listing ID 914242
Style Ground Level Entry With Main Up
Bedrooms 6
Year Built 1995
Annual Tax Amount $5,353
Tax Year 2022
Lot Size 0.360 Acres
Property Description
Ocean View North Nanaimo Home backing onto acres of green space. The main home enjoys 4 bedrooms and 2 bathrooms; plus downstairs has a bright 2 bedroom, 1 bathroom unauthorized suite. The vaulted ceilings bring in a ton of natural light. A thoughtful floor plan connects the impressive kitchen (renovated in 2020) with the bright and spacious living room. Soak up the Salish Sea views from your deck or go for a walk in the acres upon acres of forest and trails out your back door. Located within popular school catchments for both elementary and secondary schools. Other features include an attached 2-car garage, luxurious primary suite & a large ensuite with heated floors, updated appliances, and a stone-surround natural gas fireplace. The proud owners have loved this home for over 25 years. If access to nature and ocean views are on your list, you need come view this property. Subdivision potential has been confirmed with the City of Nanaimo.
Location
Province BC
County Nanaimo, City Of
Area Na North Nanaimo
Zoning RS1
Rooms
Other Rooms Storage Shed
Kitchen 2
Interior
Heating Forced Air, Natural Gas
Cooling None
Flooring Mixed
Fireplaces Number 2
Fireplaces Type Gas
Equipment Central Vacuum
Laundry In Unit
Exterior
Exterior Feature Balcony/Deck, Balcony/Patio
Garage Spaces 2.0
Utilities Available Cable To Lot, Electricity To Lot, Natural Gas To Lot, Phone To Lot
View Y/N 1
View Mountain(s), Ocean
Roof Type Asphalt Shingle
Building
Lot Description Private, Rural Setting, Wooded Lot
Building Description Frame Wood,Insulation: Ceiling,Insulation: Walls,Wood, Ground Level Entry With Main Up
Foundation Poured Concrete, Slab
Sewer Sewer Connected
Water Municipal
Structure Type Frame Wood,Insulation: Ceiling,Insulation: Walls,Wood
Others
Pets Description Aquariums, Birds, Caged Mammals, Cats, Dogs
Read Less
Want to know what your home might be worth? Contact us for a FREE valuation!

Our team is ready to help you sell your home for the highest possible price ASAP
Bought with eXp Realty
236 Sold Properties







