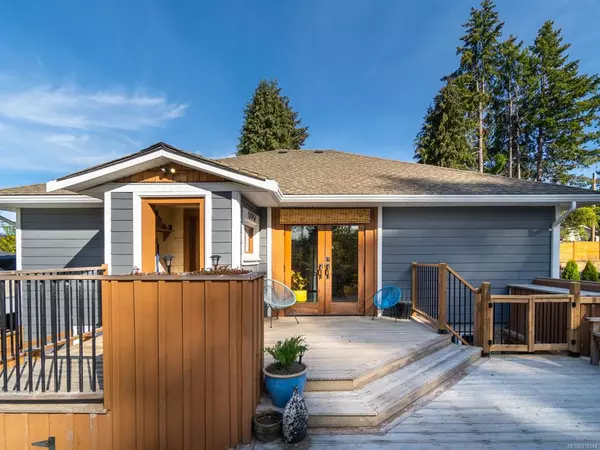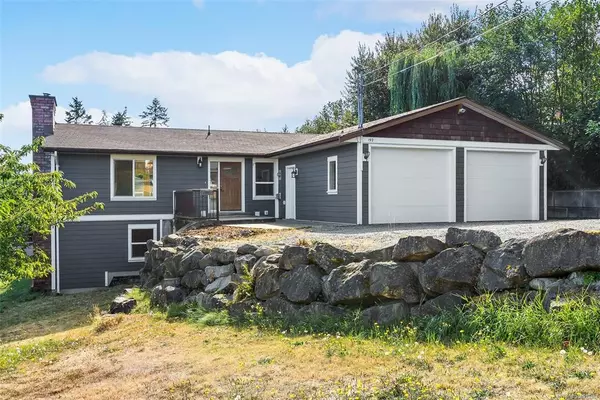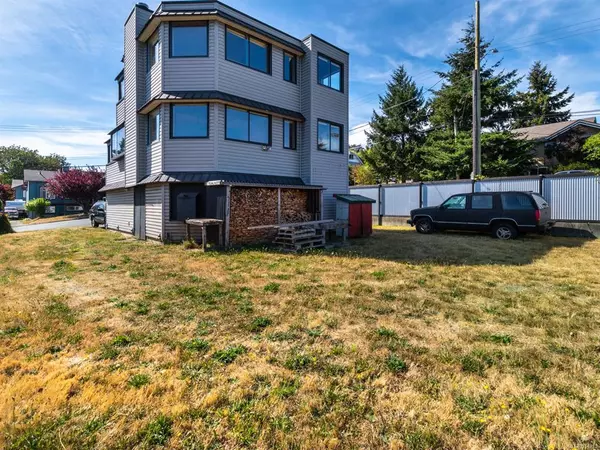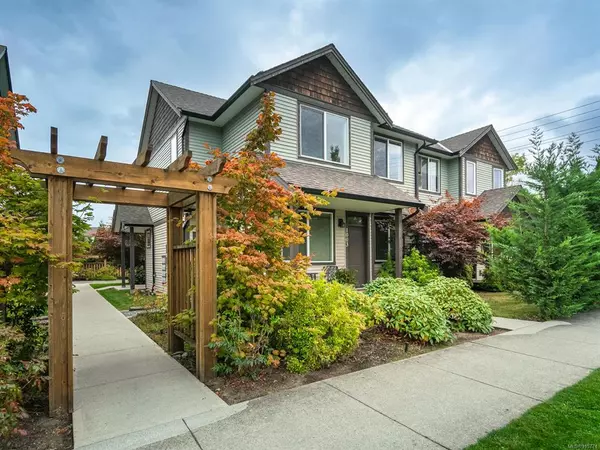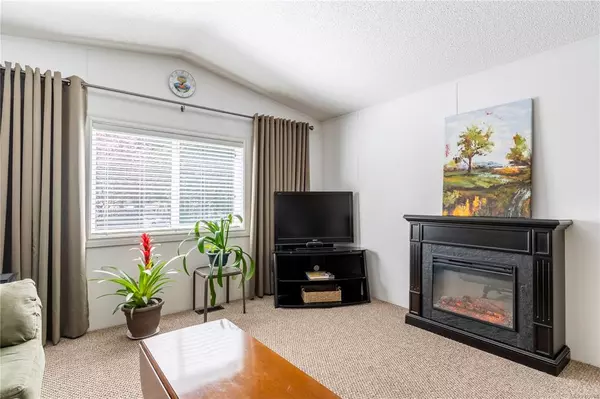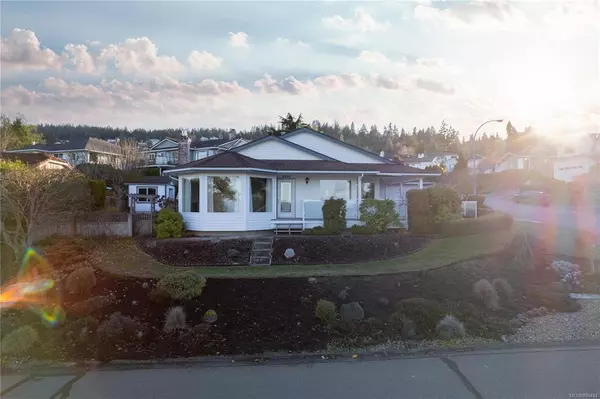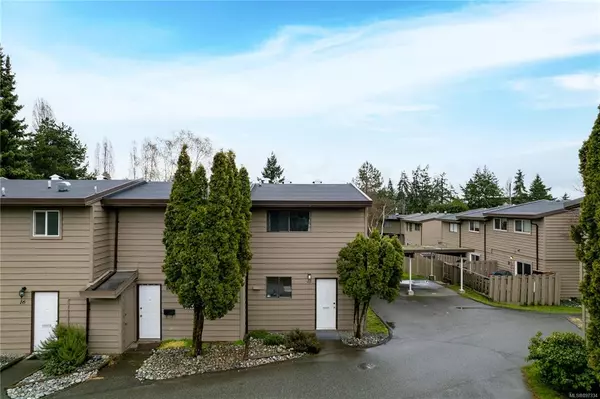$849,900
$849,900
For more information regarding the value of a property, please contact us for a free consultation.
2089 East Wellington Rd Nanaimo, BC V9S 5V2
3 Beds
2 Baths
1,732 SqFt
Key Details
Sold Price $849,900
Property Type Single Family Home
Sub Type Single Family Detached
Listing Status Sold
Purchase Type For Sale
Square Footage 1,732 sqft
Price per Sqft $490
MLS Listing ID 914886
Style Rancher
Bedrooms 3
Year Built 1980
Annual Tax Amount $4,568
Tax Year 2021
Lot Size 10,890 Sqft
Property Description
Charming 1700 sqft Rancher oozing with Character sitting on a gated, private, .25 acre mature lot with Mountain & Valley Views. Tastefully updated 3 Bedroom rancher, featuring a New Designer Kitchen with beautiful 2 tone cabinets, waterfall quartz counters, farmhouse sink & huge pantry just off the kitchen. Down 3 steps is the cozy living room with french doors out to the lovely main patio. Newer wide plank laminate floors compliment living areas. The dining room has sliding doors to stamped concrete patio, there is an abundance of outdoor sitting areas around the house. Generous Primary Bedroom (also with sliders) offers WI closet, electric f/p & 4pc ensuite with heated floor. The home is fully air conditioned by efficient heat pump(s). The fully fenced property, with 2 gates and road access, offers 2 outbuildings, 1 currently used as an office with power, internet & separate storage and the other as a small workshop with power and storage. The double carport has attic storage space.
Location
Province BC
County Nanaimo, City Of
Area Na South Jingle Pot
Zoning R!
Rooms
Other Rooms Storage Shed
Kitchen 1
Interior
Heating Electric, Heat Pump
Cooling Air Conditioning, Wall Unit(s)
Flooring Hardwood, Laminate, Tile
Fireplaces Number 2
Fireplaces Type Electric, Propane
Equipment Propane Tank
Laundry In House
Exterior
Exterior Feature Balcony/Patio, Fencing: Full
View Y/N 1
View Mountain(s), Valley
Roof Type Asphalt Shingle
Building
Lot Description Central Location, Easy Access, Landscaped, Park Setting, Private, Southern Exposure
Building Description Cement Fibre,Frame Wood,Insulation: Ceiling,Insulation: Walls,Shingle-Wood, Rancher
Foundation Slab
Sewer Sewer Connected
Water Municipal
Structure Type Cement Fibre,Frame Wood,Insulation: Ceiling,Insulation: Walls,Shingle-Wood
Others
Pets Description Aquariums, Birds, Caged Mammals, Cats, Dogs
Read Less
Want to know what your home might be worth? Contact us for a FREE valuation!

Our team is ready to help you sell your home for the highest possible price ASAP
Bought with Royal LePage Nanaimo Realty (NanIsHwyN)
236 Sold Properties







