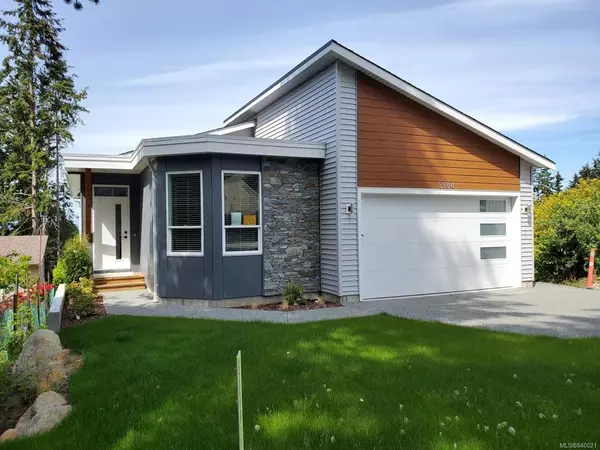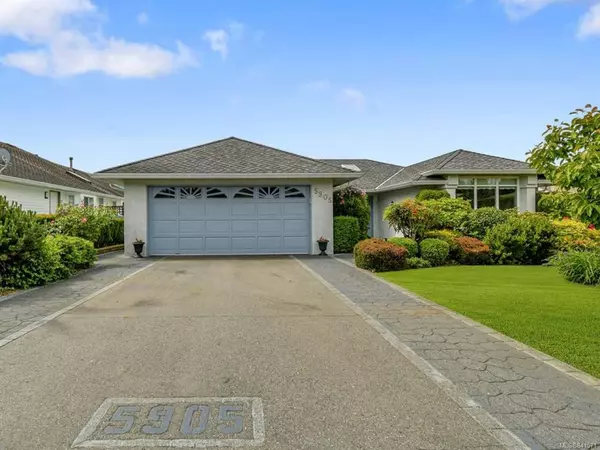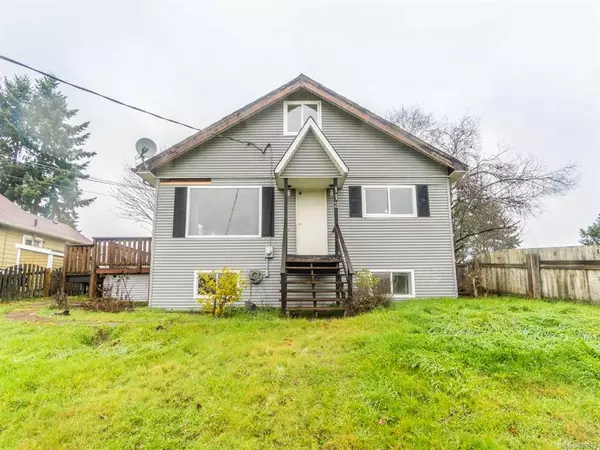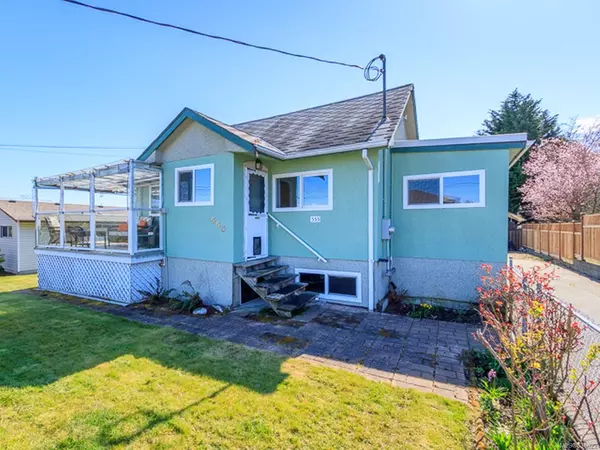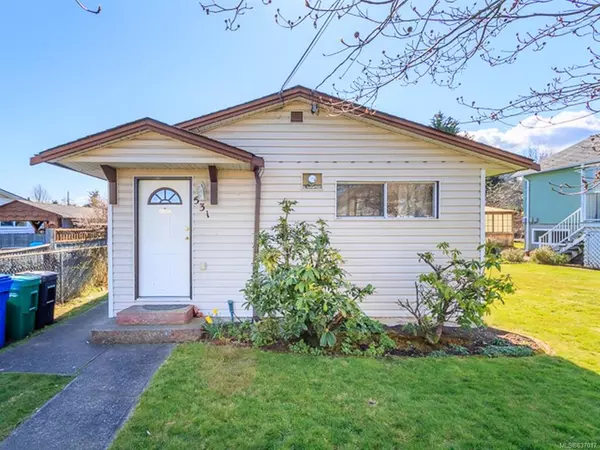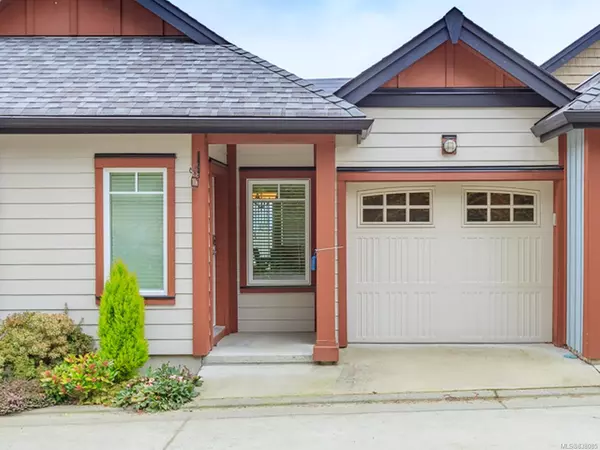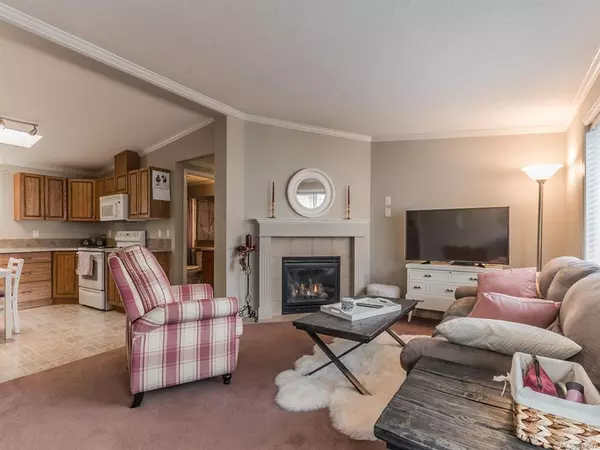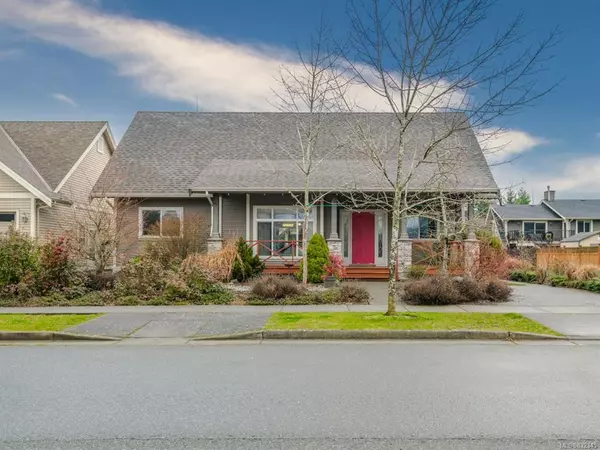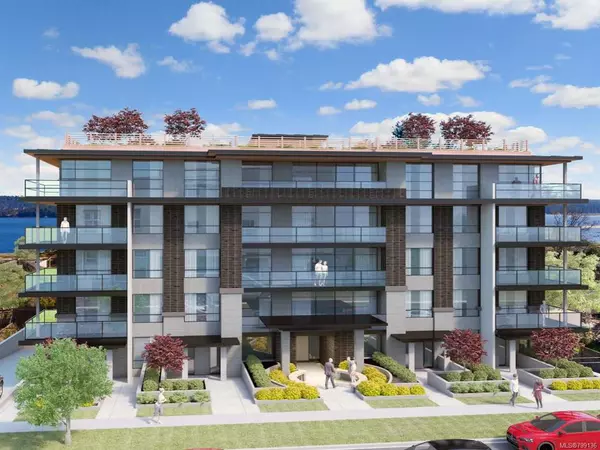$699,900
$699,900
For more information regarding the value of a property, please contact us for a free consultation.
3390 Country Club Dr Nanaimo, BC V9T 3B2
3 Beds
3 Baths
1,783 SqFt
Key Details
Sold Price $699,900
Property Type Single Family Home
Sub Type Single Family Detached
Listing Status Sold
Purchase Type For Sale
Square Footage 1,783 sqft
Price per Sqft $392
MLS Listing ID 915127
Style Split Level
Bedrooms 3
Year Built 1973
Annual Tax Amount $3,786
Tax Year 2021
Lot Size 9,147 Sqft
Property Description
FABULOUS, updated 3-level split located in the very popular Country Club neighbourhood in Departure Bay. The appeal of this home begins outside where a large covered entry provides a quiet spot to relax, read a book or watch the world go by. Inside, the welcoming tiled foyer leads directly to the main level of this beautiful home. It features a light filled living room boasting hardwood floors & a cozy fireplace with a high efficiency wood burning insert. Cook up a storm in the adjoining kitchen - it includes the major appliances (fridge, stove, dishwasher & over-the-range microwave) & boasts maple cabinets, tile counters, a raised eating bar & pantry cabinets, for always welcome storage space. The generous sized eating area offers a sliding glass door to the large rear deck ? this is the perfect spot to enjoy your morning coffee or a bar-b-que with family & friends. You'll find a 4-piece bathroom & three spacious bedrooms upstairs including the master that boasts a 3-pce ensuite ...
Location
Province BC
County Nanaimo, City Of
Area Na Departure Bay
Zoning RES
Rooms
Kitchen 1
Interior
Heating Forced Air, Natural Gas
Cooling None
Flooring Mixed
Fireplaces Number 1
Fireplaces Type Insert, Wood Burning
Equipment Electric Garage Door Opener
Laundry In House
Exterior
Exterior Feature Fenced, Sprinkler System
Garage Spaces 1.0
Roof Type Fibreglass Shingle
Building
Lot Description Landscaped, Near Golf Course, Private, Shopping Nearby, Sidewalk
Building Description Insulation: Ceiling,Insulation: Walls,Vinyl Siding, Split Level
Foundation Poured Concrete
Sewer Sewer Connected
Water Municipal
Structure Type Insulation: Ceiling,Insulation: Walls,Vinyl Siding
Others
Pets Description Aquariums, Birds, Caged Mammals, Cats, Dogs
Read Less
Want to know what your home might be worth? Contact us for a FREE valuation!

Our team is ready to help you sell your home for the highest possible price ASAP
Bought with RE/MAX of Nanaimo - Mac Real Estate Group
236 Sold Properties










