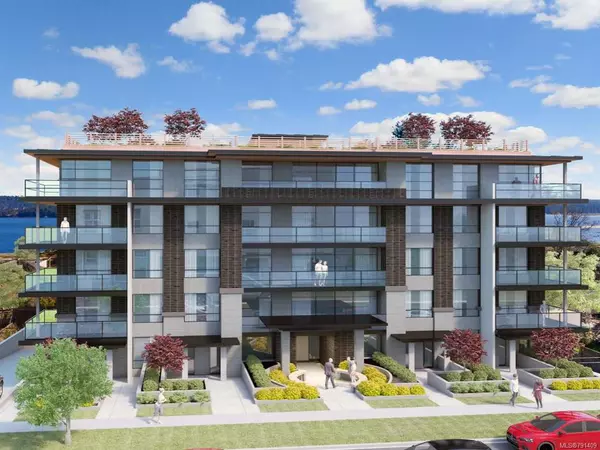$885,000
$899,900
1.7%For more information regarding the value of a property, please contact us for a free consultation.
2113 Michigan Way Nanaimo, BC V9R 6S2
3 Beds
2 Baths
1,787 SqFt
Key Details
Sold Price $885,000
Property Type Single Family Home
Sub Type Single Family Detached
Listing Status Sold
Purchase Type For Sale
Square Footage 1,787 sqft
Price per Sqft $495
MLS Listing ID 915149
Style Rancher
Bedrooms 3
Year Built 1999
Annual Tax Amount $5,131
Tax Year 2022
Lot Size 9,147 Sqft
Property Description
This 1787sf custom built rancher is nestled on Cather's Lake in peaceful South Jingle Pot area. An open concept family room, kitchen, and eating nook plus a traditional layout with separate dining and living rooms are featured. The kitchen overlooks the family room out to the southern exposed patio, arbour and lakefront setting. The extra large family room has a gas fireplace, skylights, French doors onto the patio and a ductless heat pump for coolness on warm summer days. The living room has a corner gas fireplace and French doors; 3 bedrooms include a primary with 4 piece ensuite, walk-in closet and double doors onto your patio. Gardening is pure joy with the backdrop of the lake - plus a small dock to launch your row boat. Deep RV parking alongside of home. Close to Westwood Lake Park and its extensive walking trails, VIU, ice/aquatic centers and even a neighbourhood pub is within walking distance. All measurements are approximate and should be verified if important.
Location
Province BC
County Nanaimo, City Of
Area Na South Jingle Pot
Zoning R1
Rooms
Other Rooms Storage Shed
Kitchen 1
Interior
Heating Baseboard, Electric, Heat Pump
Cooling Air Conditioning
Flooring Mixed
Fireplaces Number 2
Fireplaces Type Family Room, Gas, Living Room
Laundry In House
Exterior
Exterior Feature Balcony/Patio, Fenced, Garden
Garage Spaces 2.0
Utilities Available Natural Gas To Lot
Waterfront 1
Waterfront Description Lake
View Y/N 1
View Mountain(s), Lake
Roof Type Asphalt Shingle
Building
Lot Description Easy Access, Landscaped, Quiet Area, Recreation Nearby, Southern Exposure
Building Description Frame Wood, Rancher
Foundation Poured Concrete
Sewer Sewer Connected
Water Municipal
Structure Type Frame Wood
Others
Pets Description Aquariums, Birds, Caged Mammals, Cats, Dogs
Read Less
Want to know what your home might be worth? Contact us for a FREE valuation!

Our team is ready to help you sell your home for the highest possible price ASAP
Bought with Royal LePage Nanaimo Realty (NanIsHwyN)
236 Sold Properties
























