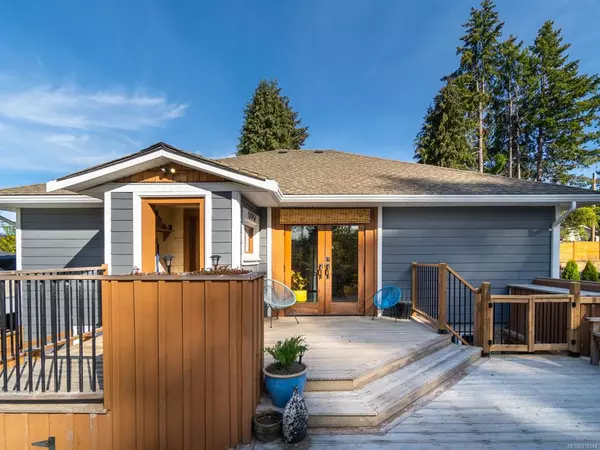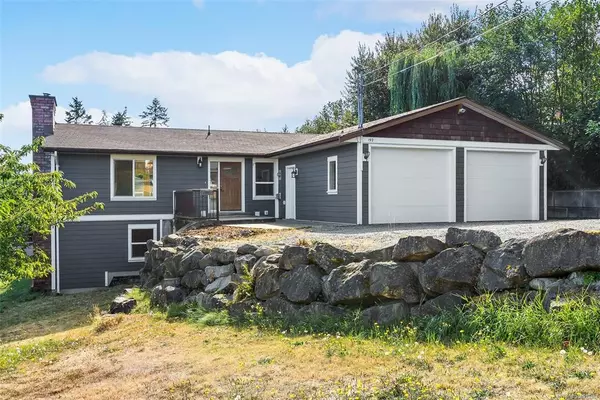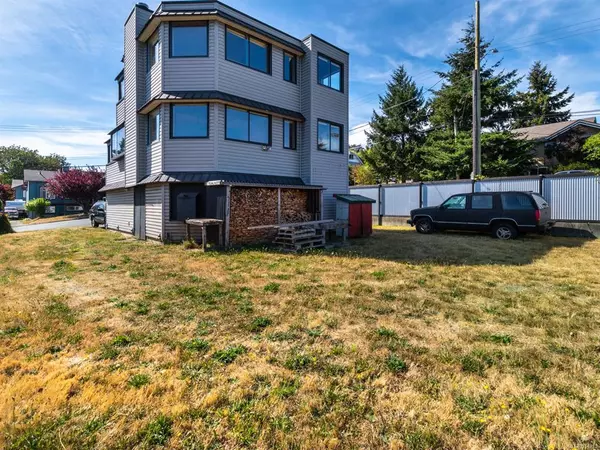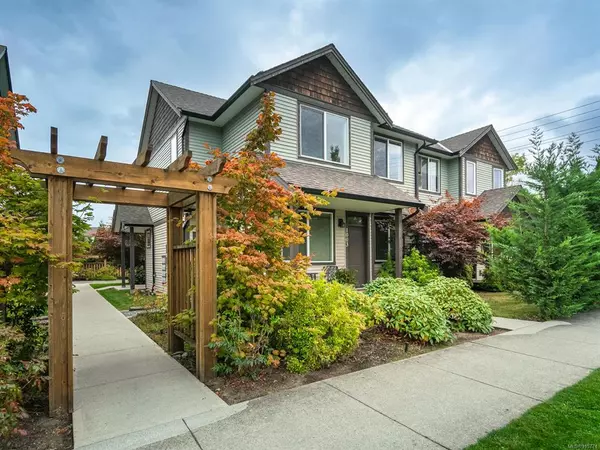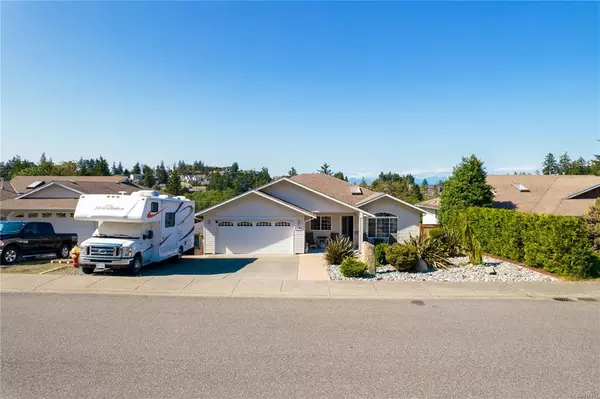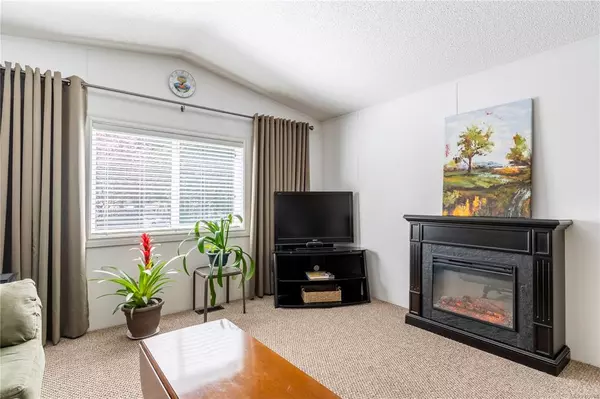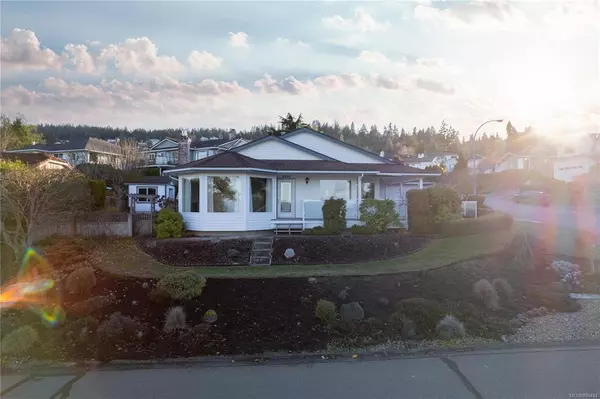$960,000
$999,000
3.9%For more information regarding the value of a property, please contact us for a free consultation.
2530 Cosgrove Cres Nanaimo, BC V9S 3P3
4 Beds
3 Baths
2,573 SqFt
Key Details
Sold Price $960,000
Property Type Single Family Home
Sub Type Single Family Detached
Listing Status Sold
Purchase Type For Sale
Square Footage 2,573 sqft
Price per Sqft $373
MLS Listing ID 917870
Style Main Level Entry with Lower Level(s)
Bedrooms 4
Year Built 1967
Annual Tax Amount $4,909
Tax Year 2022
Lot Size 9,147 Sqft
Property Description
This renovated 4 bed, 3 bath ocean view level entry home is in the desirable Lynburn Estates & a great opportunity for new owners! The main floor offers 3 beds & 2 baths, while downstairs includes a rec room & a legal suite. Located in one of Nanaimo's most sought-after areas where kids leave their bikes on the front yard, neighbours say hello and it is a short walk to enjoy Departure Bay Beach & trendy coffee shops. The inside of the home is stylish & cozy with many updates including a new roof, windows, doors, gas furnace, exterior & interior paint, etc (refer to feature sheet). Some of the wonderful aspects of this home is the abundance of natural light, big bright rooms, beautiful ocean views where you can watch the ferries & float plans arrive, a feature gas fireplace, custom kitchen, large deck off kitchen & dining rooms, spacious laundry room and all the bathrooms have modern tile finishings. The legal suite is accompanied by its own driveway & private access. All data approx.
Location
Province BC
County Nanaimo, City Of
Area Na Departure Bay
Rooms
Other Rooms Storage Shed
Kitchen 2
Interior
Heating Baseboard, Electric, Forced Air, Natural Gas, Wood
Cooling None
Flooring Basement Slab, Carpet, Concrete, Laminate, Tile, Vinyl
Fireplaces Number 2
Fireplaces Type Gas, Wood Burning
Laundry In House, In Unit
Exterior
Exterior Feature Balcony/Deck, Fenced, Low Maintenance Yard
Garage Spaces 1.0
View Y/N 1
View Mountain(s), Ocean
Roof Type Asphalt Shingle
Building
Lot Description Central Location, Family-Oriented Neighbourhood, Landscaped, Level, Near Golf Course, Private, Quiet Area, Recreation Nearby, Sidewalk
Building Description Cement Fibre,Wood, Main Level Entry with Lower Level(s)
Foundation Poured Concrete, Slab
Sewer Sewer Connected
Water Municipal
Structure Type Cement Fibre,Wood
Others
Pets Allowed Aquariums, Birds, Caged Mammals, Cats, Dogs
Read Less
Want to know what your home might be worth? Contact us for a FREE valuation!

Our team is ready to help you sell your home for the highest possible price ASAP
Bought with eXp Realty












