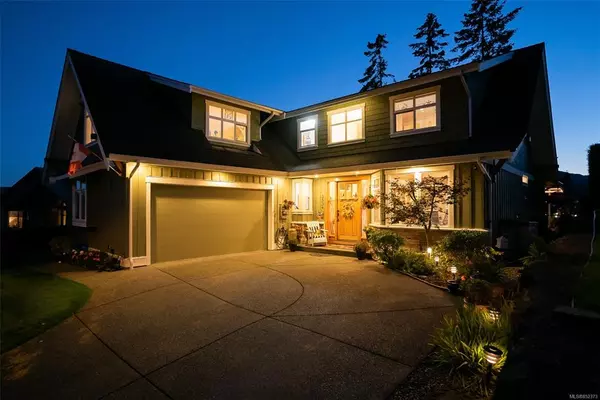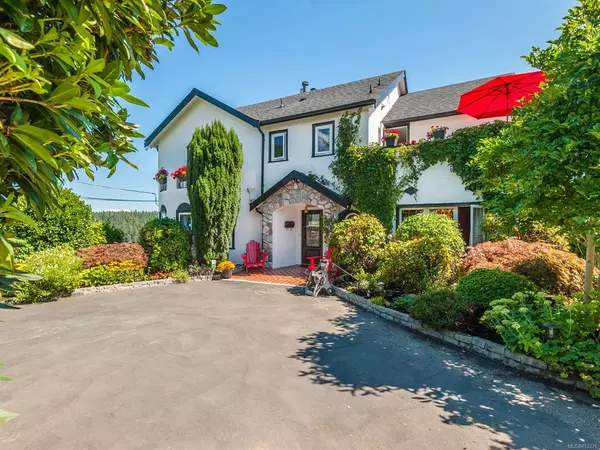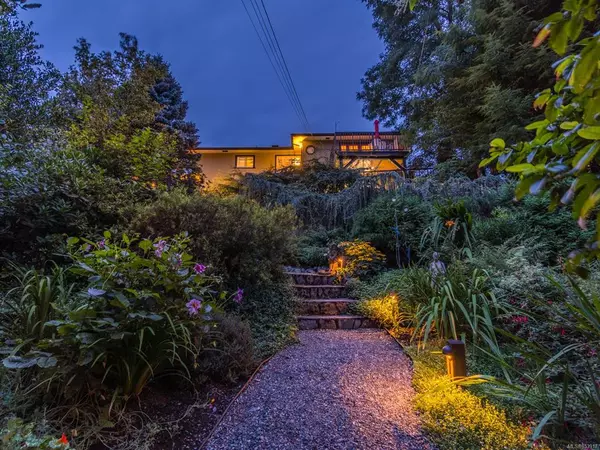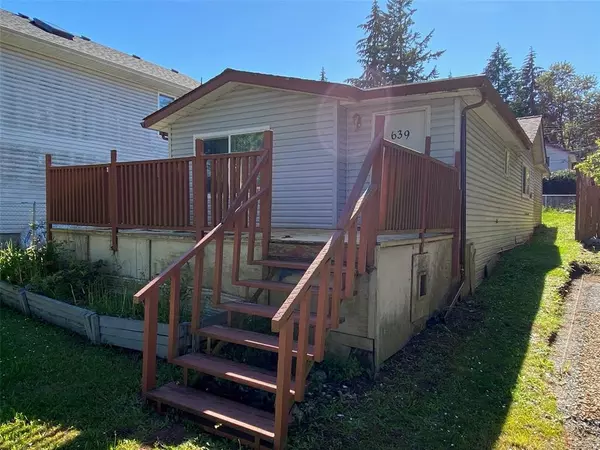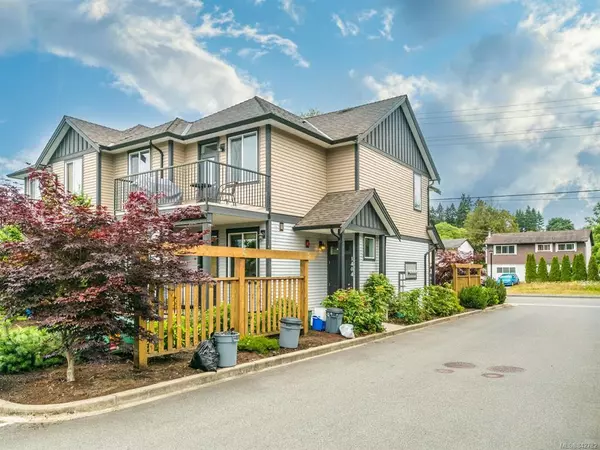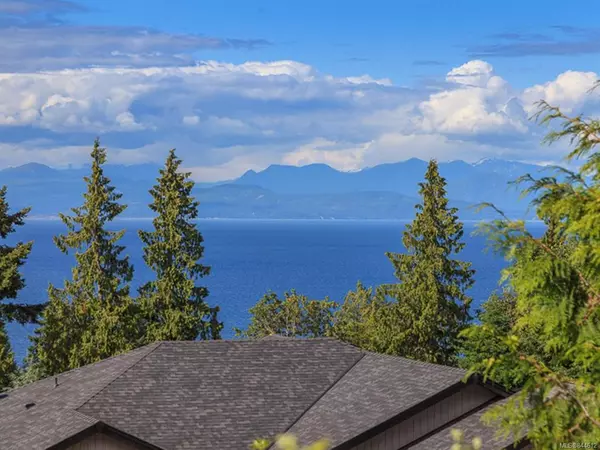$710,000
$699,900
1.4%For more information regarding the value of a property, please contact us for a free consultation.
6194 Garside Rd Nanaimo, BC V9T 6H9
3 Beds
2 Baths
1,450 SqFt
Key Details
Sold Price $710,000
Property Type Single Family Home
Sub Type Single Family Detached
Listing Status Sold
Purchase Type For Sale
Square Footage 1,450 sqft
Price per Sqft $489
Subdivision Lakeside Estates
MLS Listing ID 919266
Style Rancher
Bedrooms 3
HOA Fees $125/mo
Year Built 2007
Annual Tax Amount $4,272
Tax Year 2022
Lot Size 6,098 Sqft
Property Description
Immaculate 3 Bedroom, 2 Bathroom Rancher in Lakeside Estates at Brannen Lake. Inside features an open Great Room concept offering 1450 sq.ft. of living area with over height ceilings. The gorgeous Kitchen has attractive wood cabinets including an Island with eating bar, while the adjacent Living Room has a cozy Gas Fireplace. A fantastic upgrade is the ductless heat pump system that keeps the home cool in the summer. There is a double garage plus a crawl space for storage. The yard is very private with gorgeous landscaping that is low maintenance landscaping. The large patio is a great place to spend summer afternoons or you can stroll down to the private waterfront park that is for the exclusive use of the neighborhood with its play field and dock for swimming. This is very close to North Nanaimo shopping, restaurants, & bus routes. Measurements are approximate.
Location
Province BC
County Nanaimo, City Of
Area Na Pleasant Valley
Rooms
Kitchen 1
Interior
Heating Baseboard, Electric
Cooling Air Conditioning
Flooring Mixed
Fireplaces Number 1
Fireplaces Type Gas
Laundry In House
Exterior
Garage Spaces 2.0
Roof Type Fibreglass Shingle
Building
Lot Description Central Location, Curb & Gutter, Family-Oriented Neighbourhood, Landscaped, Private, Recreation Nearby, Shopping Nearby
Building Description Frame Wood,Insulation: Ceiling,Insulation: Walls, Rancher
Story 1
Foundation Poured Concrete
Sewer Sewer Connected
Water Municipal
Structure Type Frame Wood,Insulation: Ceiling,Insulation: Walls
Others
Pets Description Aquariums, Birds, Caged Mammals, Cats, Dogs
Read Less
Want to know what your home might be worth? Contact us for a FREE valuation!

Our team is ready to help you sell your home for the highest possible price ASAP
Bought with Royal LePage Nanaimo Realty (NanIsHwyN)
236 Sold Properties









